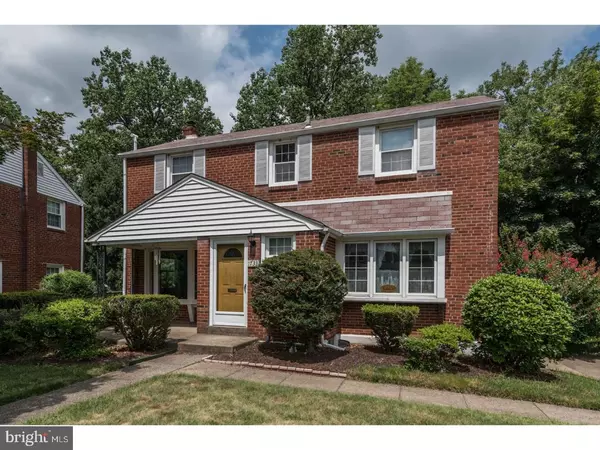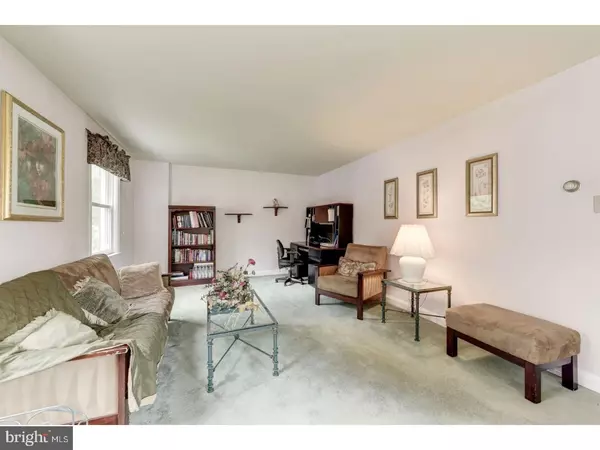$335,000
$368,000
9.0%For more information regarding the value of a property, please contact us for a free consultation.
3 Beds
4 Baths
1,920 SqFt
SOLD DATE : 11/09/2017
Key Details
Sold Price $335,000
Property Type Single Family Home
Sub Type Detached
Listing Status Sold
Purchase Type For Sale
Square Footage 1,920 sqft
Price per Sqft $174
Subdivision Lynnewood Gdns
MLS Listing ID 1000469007
Sold Date 11/09/17
Style Colonial
Bedrooms 3
Full Baths 2
Half Baths 2
HOA Y/N N
Abv Grd Liv Area 1,920
Originating Board TREND
Year Built 1955
Annual Tax Amount $7,320
Tax Year 2017
Lot Size 10,542 Sqft
Acres 0.24
Lot Dimensions 60X145
Property Description
Property is unavailable Sunday, September 3rd and Monday, September 4th. Hope everyone has a nice holiday weekend. The home will be available again for showings on Tuesday September 5th. Welcome to Havertown. COME SEE THIS HOME! The spacious red brick colonial, is a home you don't you want to overlook. Up the front walk where you see the covered patio & enter into the foyer where you are greeted by a formal living room to your left and the exposed hard wood floor dining room to the right. Hard wood floors under rug in living room also. Both rooms have large open windows with lots of light. Go through the dining room into the oversized kitchen. Lots of storage space and a breakfast bar that seats four comfortably. From the free flow kitchen you are welcomed into the family room area, complete with a dining area for less formal meals. Beautiful cathedral vaulted ceilings open up this space. Did we mention the FULL BATH just off the family room and the surround sound speakers system which also extends outside to the deck. Plenty of room for entertaining while the family relaxes by the gas fire place on those cold Havertown winter evenings. After a while stroll out to the elevated deck off the family room complete with a BBQ grill that is connected to gas line. (no tanks to fill) There is access to the back yard down the steps off the deck. Swing back into the home and take a walk up stairs to the master bed room with two addition bed rooms and a full bath. Down the basement you will see the laundry area on the right. Washer Dryer and storage. The finished basement to the left. Also access to the double length garage large enough for two cars and lots of storage. Easy access to 476, 95, Philly or King of Prussia shopping. Come see what Havertown has to offer you.
Location
State PA
County Delaware
Area Haverford Twp (10422)
Zoning RES.
Rooms
Other Rooms Living Room, Dining Room, Primary Bedroom, Bedroom 2, Kitchen, Family Room, Bedroom 1
Basement Full
Interior
Interior Features Skylight(s), Ceiling Fan(s)
Hot Water Natural Gas
Heating Forced Air
Cooling Central A/C
Fireplaces Number 1
Fireplaces Type Gas/Propane
Fireplace Y
Window Features Bay/Bow
Heat Source Natural Gas
Laundry Basement
Exterior
Garage Spaces 5.0
Utilities Available Cable TV
Water Access N
Roof Type Shingle
Accessibility None
Total Parking Spaces 5
Garage N
Building
Story 2
Sewer Public Sewer
Water Public
Architectural Style Colonial
Level or Stories 2
Additional Building Above Grade
Structure Type Cathedral Ceilings
New Construction N
Schools
Elementary Schools Lynnewood
Middle Schools Haverford
High Schools Haverford Senior
School District Haverford Township
Others
Senior Community No
Tax ID 22-01-01928-00
Ownership Fee Simple
Read Less Info
Want to know what your home might be worth? Contact us for a FREE valuation!

Our team is ready to help you sell your home for the highest possible price ASAP

Bought with Yao Weng • KW Philly
"My job is to find and attract mastery-based agents to the office, protect the culture, and make sure everyone is happy! "







