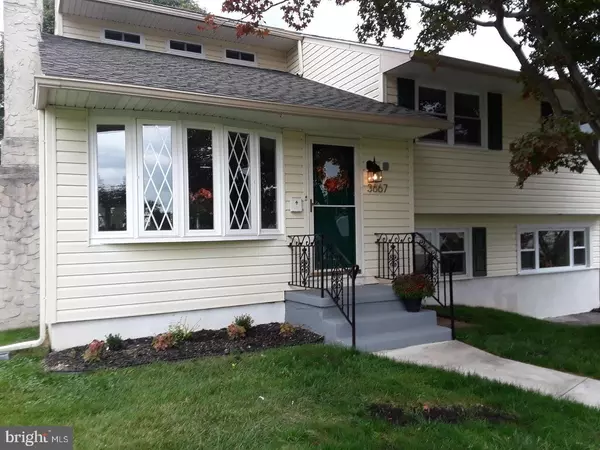$269,500
$278,900
3.4%For more information regarding the value of a property, please contact us for a free consultation.
4 Beds
2 Baths
1,979 SqFt
SOLD DATE : 11/16/2017
Key Details
Sold Price $269,500
Property Type Single Family Home
Sub Type Detached
Listing Status Sold
Purchase Type For Sale
Square Footage 1,979 sqft
Price per Sqft $136
Subdivision Dutts Mill
MLS Listing ID 1000863899
Sold Date 11/16/17
Style Traditional,Split Level
Bedrooms 4
Full Baths 1
Half Baths 1
HOA Y/N N
Abv Grd Liv Area 1,979
Originating Board TREND
Year Built 1956
Annual Tax Amount $4,743
Tax Year 2017
Lot Size 9,235 Sqft
Acres 0.21
Lot Dimensions 70X125
Property Description
This is the one you have been waiting for! Wow check out this all New Kitchen Addition, with Island having Built in SS Microwave & Pullout Drawers! New Granite Tops. Brand New Gas 5 Burner Stove with Induction Hood,Tile Splash areas, Top End SS Dishwasher, New SS Fridge, Cathedral Ceiling! Bay Window with view of nice back yard & Deck, Beautiful Hardwoods, All new everything & we are still in the Kitchen with New Fixtures, Lighting, you name it! Full open Din room with All New Hardwoods & Lighting, Living room with Fireplace, New Hardwoods, Tilt Vinyl Windows,Everything all freshly decorated & Ready for You to Move Right in! A few steps down to an Over Size 20x24 Family Room with lots of daylight Windows! Convenient New Powder room, Finished Laundry room with Tile flooring ,Tiled storage area. Outside Entry to Enclosed Porch Tastefully Decorated that you will love! Upper level with 4 Comfortable size Bedrooms & Double wide Closets, All New Fully Tiled Full Bath,Hall with Closet. All New Doors & Flooring.Everything freshly decorated Throughout! Tons of storage areas plus pull down attic stairs. Nice size Deck in Rear with steps to nice size Fenced yard & Shade Tree.Double Wide Driveway, Vinyl Siding, Brand New Roof, New Gas Heating, New Gas C/Air, All New Wiring T/Out! This is like New Construction but with Quality workmanship. New Baths,New Carpets over hardwoods in Bedrooms.Nice Street in Convenient off street location, yet only 3-5 Minutes to 1-95, 476 & Train, New Brookhaven Shopping Center with new Grocery stores, Hand & Stone, Smashburgers, Shoppes & other Eateries! Penn Delco Schools! This is it, don't miss this Beautiful home!
Location
State PA
County Delaware
Area Brookhaven Boro (10405)
Zoning RESI
Rooms
Other Rooms Living Room, Dining Room, Primary Bedroom, Bedroom 2, Bedroom 3, Kitchen, Family Room, Bedroom 1, Laundry, Other, Attic
Basement Full, Outside Entrance, Fully Finished
Interior
Interior Features Kitchen - Island, Butlers Pantry, Ceiling Fan(s), Kitchen - Eat-In
Hot Water Natural Gas
Heating Gas, Forced Air, Energy Star Heating System
Cooling Central A/C
Flooring Wood, Fully Carpeted, Tile/Brick
Fireplaces Number 1
Fireplaces Type Brick
Equipment Built-In Range, Oven - Self Cleaning, Dishwasher, Disposal, Energy Efficient Appliances, Built-In Microwave
Fireplace Y
Window Features Bay/Bow,Replacement
Appliance Built-In Range, Oven - Self Cleaning, Dishwasher, Disposal, Energy Efficient Appliances, Built-In Microwave
Heat Source Natural Gas
Laundry Basement
Exterior
Garage Spaces 3.0
Fence Other
Waterfront N
Water Access N
Roof Type Pitched,Shingle
Accessibility None
Parking Type Driveway
Total Parking Spaces 3
Garage N
Building
Lot Description Level, Front Yard, Rear Yard, SideYard(s)
Story Other
Sewer Public Sewer
Water Public
Architectural Style Traditional, Split Level
Level or Stories Other
Additional Building Above Grade
Structure Type Cathedral Ceilings
New Construction N
Schools
Elementary Schools Coebourn
Middle Schools Northley
High Schools Sun Valley
School District Penn-Delco
Others
Senior Community No
Tax ID 05-00-00296-00
Ownership Fee Simple
Acceptable Financing Conventional, FHA 203(b)
Listing Terms Conventional, FHA 203(b)
Financing Conventional,FHA 203(b)
Read Less Info
Want to know what your home might be worth? Contact us for a FREE valuation!

Our team is ready to help you sell your home for the highest possible price ASAP

Bought with Jessica Lion • RE/MAX Main Line-West Chester

"My job is to find and attract mastery-based agents to the office, protect the culture, and make sure everyone is happy! "







