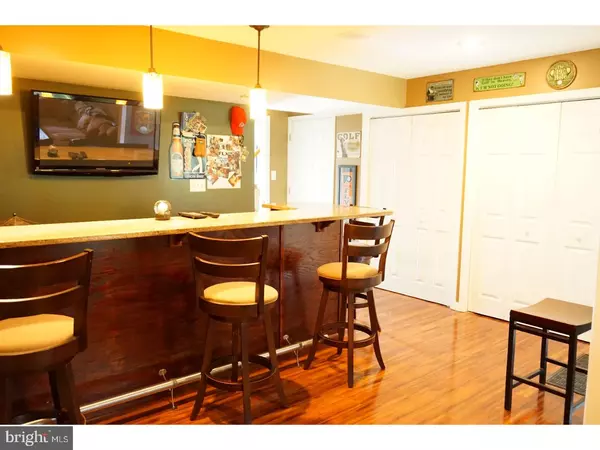$212,000
$215,000
1.4%For more information regarding the value of a property, please contact us for a free consultation.
3 Beds
3 Baths
1,628 SqFt
SOLD DATE : 09/22/2017
Key Details
Sold Price $212,000
Property Type Single Family Home
Sub Type Unit/Flat/Apartment
Listing Status Sold
Purchase Type For Sale
Square Footage 1,628 sqft
Price per Sqft $130
Subdivision Round Hill
MLS Listing ID 1000436897
Sold Date 09/22/17
Style Colonial
Bedrooms 3
Full Baths 2
Half Baths 1
HOA Fees $140/mo
HOA Y/N N
Abv Grd Liv Area 1,628
Originating Board TREND
Year Built 2008
Annual Tax Amount $4,738
Tax Year 2017
Lot Size 6,610 Sqft
Acres 0.15
Lot Dimensions 0.15
Property Description
Stunning large 3 BR, 2.5 Bath Condo Townhouse with garage in the wonderful development of Round Hill! This home boasts three story levels of living space and tons of upgrades. Lower level entertainment area/recreational TV lounge room with surround sound and built in wet bar with Granite Counter. Exit to exterior paved patio with privacy fence and hot tub. Enter into the foyer leading to the gorgeous wood staircase and floors that flow into the double living room with stylish decor and neutral modern paint colors throughout. Outstanding upgraded Kitchen Cabinets, double sink, stone tiled backsplash, island and Corian Counter tops. The added sunroom is filtered with light and is delightful! Exit the slider onto the GRAND wrap around deck that overlooks the lovely landscape and beautiful open space views! The relaxing furniture and gas fire pit make this a fun retreat to enjoy and extends outside living! 3rd floor Master Bedroom with walk-in closet, master bath with soaking tub, separate shower stall and double sink vanity is fabulous! This home has it all! Extra bonus: water softener, central vac, keyless entry, security system, storm door, surround sound system, recessed lighting, brand new washer, walking trails, parks and SO much more!...Note: Some furniture can be included with sale price.
Location
State PA
County Chester
Area Valley Twp (10338)
Zoning R2
Rooms
Other Rooms Living Room, Dining Room, Primary Bedroom, Bedroom 2, Kitchen, Family Room, Bedroom 1, Laundry
Basement Full
Interior
Interior Features Kitchen - Island, Butlers Pantry, Central Vacuum, Water Treat System, Wet/Dry Bar, Dining Area
Hot Water Electric
Heating Forced Air
Cooling Central A/C
Flooring Wood
Equipment Oven - Self Cleaning, Dishwasher, Disposal
Fireplace N
Appliance Oven - Self Cleaning, Dishwasher, Disposal
Heat Source Natural Gas
Laundry Lower Floor
Exterior
Exterior Feature Deck(s), Patio(s)
Garage Spaces 3.0
Amenities Available Tot Lots/Playground
Waterfront N
Water Access N
Accessibility None
Porch Deck(s), Patio(s)
Parking Type Other
Total Parking Spaces 3
Garage N
Building
Story 3+
Sewer Public Sewer
Water Public
Architectural Style Colonial
Level or Stories 3+
Additional Building Above Grade
Structure Type 9'+ Ceilings
New Construction N
Schools
Elementary Schools Rainbow
Middle Schools South Brandywine
High Schools Coatesville Area Senior
School District Coatesville Area
Others
HOA Fee Include Common Area Maintenance,Ext Bldg Maint,Lawn Maintenance,Snow Removal,Trash
Senior Community No
Tax ID 38-01 -0217
Ownership Condominium
Security Features Security System
Acceptable Financing Conventional
Listing Terms Conventional
Financing Conventional
Read Less Info
Want to know what your home might be worth? Contact us for a FREE valuation!

Our team is ready to help you sell your home for the highest possible price ASAP

Bought with Sean M. Marasco • Marasco Real Estate And Development

"My job is to find and attract mastery-based agents to the office, protect the culture, and make sure everyone is happy! "







