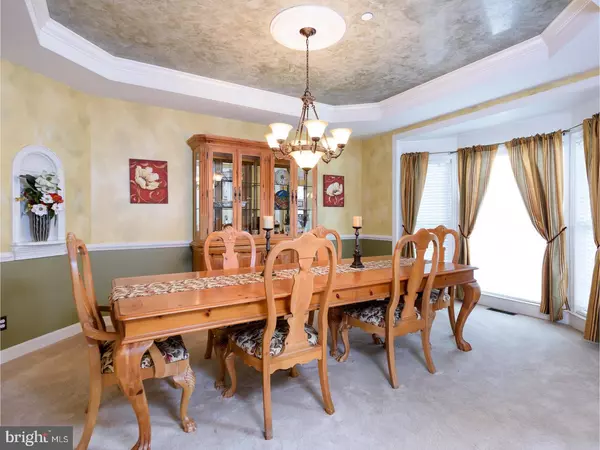$1,070,000
$1,175,000
8.9%For more information regarding the value of a property, please contact us for a free consultation.
5 Beds
5 Baths
6,083 SqFt
SOLD DATE : 07/07/2017
Key Details
Sold Price $1,070,000
Property Type Single Family Home
Sub Type Detached
Listing Status Sold
Purchase Type For Sale
Square Footage 6,083 sqft
Price per Sqft $175
Subdivision Anderson Farm
MLS Listing ID 1003197727
Sold Date 07/07/17
Style Traditional
Bedrooms 5
Full Baths 4
Half Baths 1
HOA Y/N N
Abv Grd Liv Area 6,083
Originating Board TREND
Year Built 2005
Annual Tax Amount $21,657
Tax Year 2017
Lot Size 2.625 Acres
Acres 2.62
Property Description
When you enter this fantastic home you will love the open floor plan with a 2 story Foyer and a Sun Room off of the Living Room. The kitchen with an Island, tile floors and granite counters, thermador Professional 6 Burner Range, sub zero stainless steel refrigerator, Bosch Stainless Steel Dishwasher, Microwave, second oven, & wine refrigerator. The kitchen is open to the Upgraded Morning Room with an outside entrance to a magnificent Porch which overlooks the fantastic fenced in Back Yard with a Gorgeous Salt Water Pool and Hot Tub, All weather outdoor Pool House with a wood burning fireplace, Wet bar, refrigerator, Powder room, TV, Waterfall ($3,000 credit will be given towards fixing the leak in the waterfall which is "AS IS"). It is like being on vacation in your own back yard and the greatest part is that from the Pool you can see the water that is in the back of this property. The family room has a Stone Gas Fireplace with a remote, wired for Surround Sound, & Fan. This home has a whole house Generator, Laundry room with Gas or Electric hook ups, 3 car garage with built in shelving, Security System, hardwire fire and sprinklers, new hot water heater. There are 3 Zones for heating and A/C (Sunroom, First floor and basement, second floor). The Master Bedroom has a sitting area, 2 walk in closets, Water View, tile floor in master bath with Jacuzzi Tub, and 2 sinks. There are Jack & Jill Bedrooms with a bath, 3rd Bedroom with Bath, Hall Linen Closet. The basement has a 17x18 movie room with screen and projector included, Pool Table room (13x14), Wet bar with dishwasher, sink and small Refrigerator. There is an exercise room (15x25) with a closet and special flooring (mondo exercise flooring), a Bedroom a and full bath with shower/tub. There is an outside entrance from the basement to the back yard. The Driveway has an additional turn around area for additional parking. The pool area has Rock Landscaping and a Shed. This is a one of a kind property and there are so many additional features that this is a MUST SEE to believe it.
Location
State PA
County Chester
Area Schuylkill Twp (10327)
Zoning FR
Rooms
Other Rooms Living Room, Dining Room, Primary Bedroom, Bedroom 2, Bedroom 3, Kitchen, Family Room, Bedroom 1, Laundry, Other
Basement Full, Fully Finished
Interior
Interior Features Primary Bath(s), Kitchen - Island, Butlers Pantry, Ceiling Fan(s), Wet/Dry Bar, Kitchen - Eat-In
Hot Water Propane
Heating Propane, Forced Air
Cooling Central A/C
Flooring Wood, Fully Carpeted, Tile/Brick
Fireplaces Number 1
Fireplaces Type Stone, Gas/Propane
Equipment Built-In Range, Oven - Wall, Dishwasher, Refrigerator, Disposal, Built-In Microwave
Fireplace Y
Appliance Built-In Range, Oven - Wall, Dishwasher, Refrigerator, Disposal, Built-In Microwave
Heat Source Bottled Gas/Propane
Laundry Main Floor
Exterior
Garage Spaces 6.0
Pool In Ground
View Y/N Y
Water Access N
View Water
Roof Type Shingle
Accessibility None
Attached Garage 3
Total Parking Spaces 6
Garage Y
Building
Story 2
Sewer On Site Septic
Water Public
Architectural Style Traditional
Level or Stories 2
Additional Building Above Grade, Shed
Structure Type 9'+ Ceilings,High
New Construction N
Schools
High Schools Phoenixville Area
School District Phoenixville Area
Others
Senior Community No
Tax ID 27-06 -0069.01E0
Ownership Fee Simple
Security Features Security System
Read Less Info
Want to know what your home might be worth? Contact us for a FREE valuation!

Our team is ready to help you sell your home for the highest possible price ASAP

Bought with Paul J Harootunian • RE/MAX Main Line-West Chester
"My job is to find and attract mastery-based agents to the office, protect the culture, and make sure everyone is happy! "







