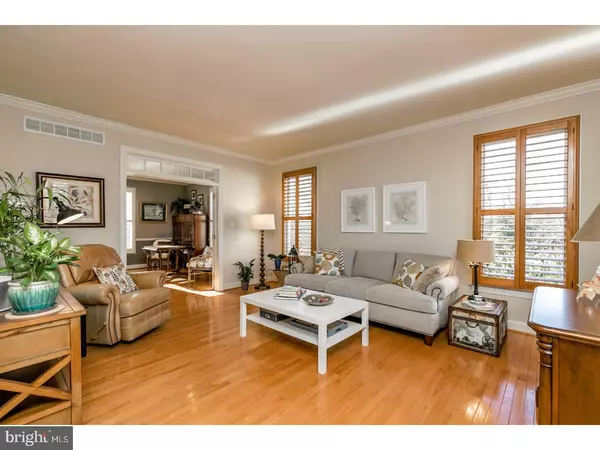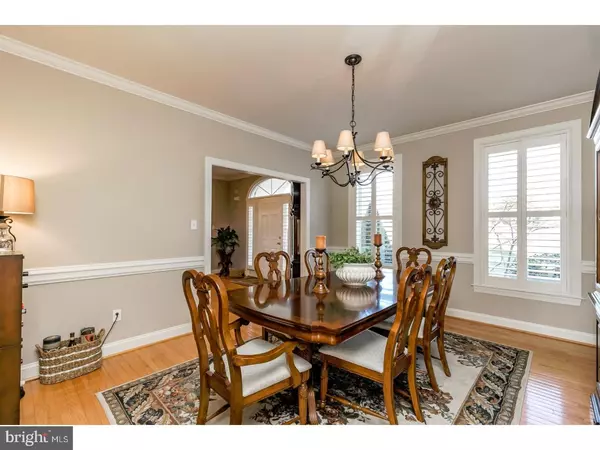$596,800
$610,000
2.2%For more information regarding the value of a property, please contact us for a free consultation.
5 Beds
4 Baths
4,394 SqFt
SOLD DATE : 03/30/2017
Key Details
Sold Price $596,800
Property Type Single Family Home
Sub Type Detached
Listing Status Sold
Purchase Type For Sale
Square Footage 4,394 sqft
Price per Sqft $135
Subdivision Brimful Farm
MLS Listing ID 1003192441
Sold Date 03/30/17
Style Traditional
Bedrooms 5
Full Baths 3
Half Baths 1
HOA Fees $29/ann
HOA Y/N Y
Abv Grd Liv Area 4,394
Originating Board TREND
Year Built 2001
Annual Tax Amount $11,415
Tax Year 2017
Lot Size 0.730 Acres
Acres 0.73
Property Description
Welcome to 124 Brimful Drive in East Pikeland Twp. A gorgeous 5 bedroom, 3.5 bath home on a quiet cul-de-sac street in Brimful Farm! This home's facade is appointed with stone and James Hardie siding. Step into the Grand Foyer with beautiful hardwood floors that spread throughout the main level. The Formal Living Room features plantation shutters and french doors leading to the Study with crown molding, chair rail and plantation shutters. The Dining Room also offers plantation shutters, crown molding and chair rail and leads you to the spacious, Gourmet Kitchen boasting cherry cabinets, granite countertops, large center island, additional bar sink, built-in desk and the cheery Breakfast Room with tons of natural sunlight. The Grand Family Room, with custom wainscoting, offers a floor-to-ceiling, natural stone fireplace (currently fitted as a gas burning unit) and peaceful views of the tree-lined back yard. Upstairs is the large Master Retreat with a Sitting Room and a freshly remodeled Master Bath with dual vanity, Jacuzzi Whirlpool tub and Travertine flooring that spreads to the walk-in shower with built-in marble seat, steamer unit, 4 massage jets and rain shower. There are 3 additional, generously sized bedrooms, plus a huge fifth bedroom with a full bath. A carpeted staircase leads you to the framed attic that could be used for storage or finished off for additional living space! The walk-out, daylit basement is just waiting to be finished and offers endless possibilities for additional living and storage space! The second front entrance services the mudroom, first floor laundry with handy sink and cabinetry and garage access. Take advantage of the 3-car attached garage with built-in Gladiator cabinets. Entertain your guests or just relax on this Premium Lot with its private rear deck and paver patio with great views of the in-ground pool, fenced-in back yard backing to woods, and French Creek Conservatory beyond! Conveniently located close to major roadways, shopping, and miles and miles of hiking and biking trails, as well as the exciting and thriving Phoenixville downtown!
Location
State PA
County Chester
Area East Pikeland Twp (10326)
Zoning R2
Rooms
Other Rooms Living Room, Dining Room, Primary Bedroom, Bedroom 2, Bedroom 3, Kitchen, Family Room, Bedroom 1, Laundry, Other, Attic
Basement Full, Outside Entrance
Interior
Interior Features Primary Bath(s), Kitchen - Island, Butlers Pantry, Ceiling Fan(s), WhirlPool/HotTub, Sprinkler System, Wet/Dry Bar, Stall Shower, Kitchen - Eat-In
Hot Water Propane
Heating Gas, Propane, Forced Air
Cooling Central A/C
Flooring Wood, Fully Carpeted, Tile/Brick
Fireplaces Number 1
Fireplaces Type Stone
Equipment Cooktop, Oven - Double, Oven - Self Cleaning, Dishwasher, Built-In Microwave
Fireplace Y
Appliance Cooktop, Oven - Double, Oven - Self Cleaning, Dishwasher, Built-In Microwave
Heat Source Natural Gas, Bottled Gas/Propane
Laundry Main Floor
Exterior
Exterior Feature Deck(s), Patio(s)
Garage Spaces 6.0
Fence Other
Pool In Ground
Utilities Available Cable TV
Waterfront N
Water Access N
Roof Type Pitched
Accessibility None
Porch Deck(s), Patio(s)
Parking Type Driveway, Attached Garage
Attached Garage 3
Total Parking Spaces 6
Garage Y
Building
Lot Description Cul-de-sac, Front Yard, Rear Yard, SideYard(s)
Story 2
Sewer Public Sewer
Water Public
Architectural Style Traditional
Level or Stories 2
Additional Building Above Grade
Structure Type Cathedral Ceilings,9'+ Ceilings
New Construction N
Schools
Middle Schools Phoenixville Area
High Schools Phoenixville Area
School District Phoenixville Area
Others
HOA Fee Include Common Area Maintenance
Senior Community No
Tax ID 26-02 -0055.1500
Ownership Fee Simple
Read Less Info
Want to know what your home might be worth? Contact us for a FREE valuation!

Our team is ready to help you sell your home for the highest possible price ASAP

Bought with George A Hitz • Coldwell Banker Realty

"My job is to find and attract mastery-based agents to the office, protect the culture, and make sure everyone is happy! "







