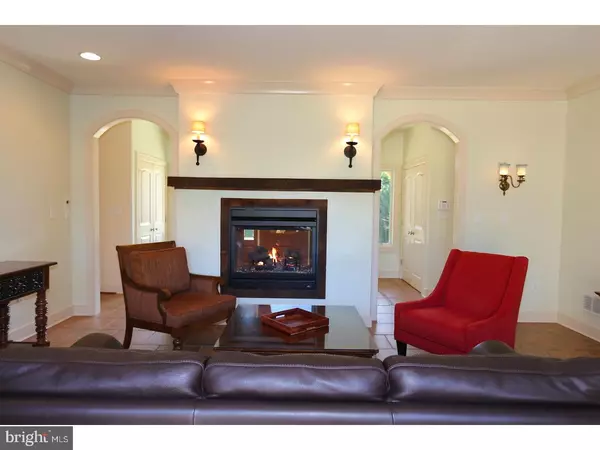$596,000
$599,900
0.7%For more information regarding the value of a property, please contact us for a free consultation.
4 Beds
3 Baths
3,917 SqFt
SOLD DATE : 05/26/2017
Key Details
Sold Price $596,000
Property Type Single Family Home
Sub Type Detached
Listing Status Sold
Purchase Type For Sale
Square Footage 3,917 sqft
Price per Sqft $152
Subdivision Wetherall Farm
MLS Listing ID 1003195803
Sold Date 05/26/17
Style Ranch/Rambler
Bedrooms 4
Full Baths 2
Half Baths 1
HOA Y/N N
Abv Grd Liv Area 3,917
Originating Board TREND
Year Built 2011
Annual Tax Amount $11,312
Tax Year 2017
Lot Size 1.532 Acres
Acres 1.53
Lot Dimensions 1.53
Property Description
Custom built home - no exaggeration this is some of the finest construction available - this is a home that needs to be seen to fully grasp the definition of great design/sold build. As soon as you enter you are greeted by the double sided fireplace and beautiful tile; leading from there into the great room where you have french doors leading to a patio court yard. From the foyer and great room you enter the custom kitchen, designed by owners for their love of cooking in mind, a large pantry, counter depth fridge, stainless appliances, lots of counter and cabinet spaces, open to eat in kitchen area and kitchen island .Off the kitchen is the spacious dining room with beautiful hardwoods and custom lighting (throughout home). Take note when you tour this home of the attention to details like molding (base and crown), trim, arch ways, wide hallways. Owners have installed handsome custom blinds, plantation shutters, all meticulously chosen and immaculately maintained. Extra large 2 car garage. Built in 2011, this carefully designed home is BETTER than new construction.
Location
State PA
County Chester
Area East Marlborough Twp (10361)
Zoning RB
Rooms
Other Rooms Living Room, Dining Room, Primary Bedroom, Bedroom 2, Bedroom 3, Kitchen, Bedroom 1, Laundry, Other, Attic
Basement Full, Outside Entrance, Fully Finished
Interior
Interior Features Primary Bath(s), Kitchen - Island, Butlers Pantry, Stall Shower, Kitchen - Eat-In
Hot Water Natural Gas
Heating Gas, Forced Air
Cooling Central A/C
Flooring Wood, Tile/Brick
Fireplaces Number 2
Fireplaces Type Gas/Propane
Equipment Built-In Range, Dishwasher, Refrigerator, Disposal, Built-In Microwave
Fireplace Y
Window Features Energy Efficient
Appliance Built-In Range, Dishwasher, Refrigerator, Disposal, Built-In Microwave
Heat Source Natural Gas
Laundry Lower Floor
Exterior
Exterior Feature Deck(s), Patio(s), Breezeway
Garage Spaces 5.0
Utilities Available Cable TV
Waterfront N
Water Access N
Roof Type Pitched
Accessibility None
Porch Deck(s), Patio(s), Breezeway
Parking Type Attached Garage
Attached Garage 2
Total Parking Spaces 5
Garage Y
Building
Lot Description Cul-de-sac, Level, Open, Front Yard, Rear Yard, SideYard(s)
Story 1
Foundation Concrete Perimeter
Sewer On Site Septic
Water Public
Architectural Style Ranch/Rambler
Level or Stories 1
Additional Building Above Grade
Structure Type 9'+ Ceilings
New Construction N
Schools
School District Kennett Consolidated
Others
Senior Community No
Tax ID 61-05 -0219.0200
Ownership Fee Simple
Security Features Security System
Acceptable Financing Conventional, VA
Listing Terms Conventional, VA
Financing Conventional,VA
Read Less Info
Want to know what your home might be worth? Contact us for a FREE valuation!

Our team is ready to help you sell your home for the highest possible price ASAP

Bought with Jeff Roland • Beiler-Campbell Realtors-Kennett Square

"My job is to find and attract mastery-based agents to the office, protect the culture, and make sure everyone is happy! "







