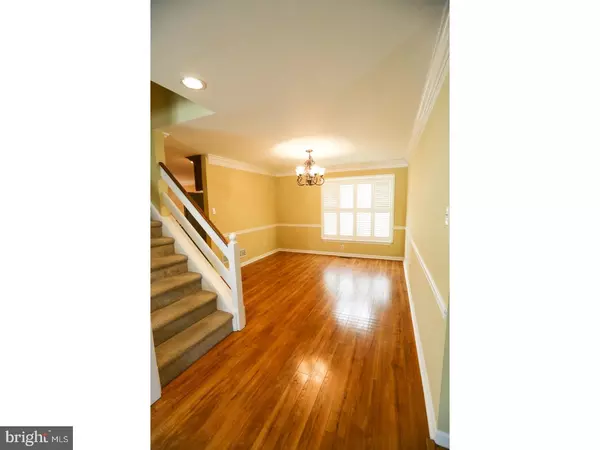$348,000
$355,000
2.0%For more information regarding the value of a property, please contact us for a free consultation.
3 Beds
3 Baths
2,114 SqFt
SOLD DATE : 04/18/2017
Key Details
Sold Price $348,000
Property Type Single Family Home
Sub Type Detached
Listing Status Sold
Purchase Type For Sale
Square Footage 2,114 sqft
Price per Sqft $164
Subdivision Marsh Harbour
MLS Listing ID 1003194829
Sold Date 04/18/17
Style Colonial
Bedrooms 3
Full Baths 2
Half Baths 1
HOA Fees $179/mo
HOA Y/N Y
Abv Grd Liv Area 2,114
Originating Board TREND
Year Built 1993
Annual Tax Amount $5,540
Tax Year 2017
Lot Size 4,600 Sqft
Acres 0.11
Lot Dimensions 0X0
Property Description
Updated and meticulously maintained Marsh Harbour home located on a quiet street within the community. Walk to Marsh Creek for all your hiking, fishing and paddling needs, or just take in beautiful sunsets. The Marsh Harbour community offers an amazing lifestyle with so many amenities and access to amazing natural lands. This home has a great floorpan, with lots of hardwoods on the first floor. Enter to garage access on the left, powder room and coat closet on the right, and a formal living room straight ahead. The first floor has an open feel, with a big dining room, eat-in kitchen and family room with fireplace. The kitchen has granite counter tops and backsplash, and updated 42" cabinets, along with newer stainless appliances. Out back is an ample deck, perfect for grilling and entertaining. Upstairs has an oversized bedroom with two closets, a second bedroom, a hall bath, and master bedroom. The master is generously sized with a private bath and walk in closet. A second walk in closet was converted to a laundry room, but can easily be converted back if desired. The unfinished basement offers tons of storage. A 2 car garage rounds out this great home. Highlights of recent updates include - roof with 50 yr shingles in 2015, kitchen update in 2015, exterior paint and most interior paint in 2015, duct work cleaned in 2015, new garage door openers in 2015. The list goes on and on. Take note of the custom plantation shutters throughout most of the home. Living room, family room, and all bedrooms have ceiling fans. The HOA includes use of club house, gym, pool, tennis and basketball courts - and more! All this located in a beautiful setting, yet close to major routes, shopping, and in the award winning Downingtown School District. Buyer responsible for one time capital contribution to association.
Location
State PA
County Chester
Area Upper Uwchlan Twp (10332)
Zoning R4
Rooms
Other Rooms Living Room, Dining Room, Primary Bedroom, Bedroom 2, Kitchen, Family Room, Bedroom 1
Basement Full
Interior
Interior Features Dining Area
Hot Water Electric
Heating Electric
Cooling Central A/C
Fireplaces Number 1
Fireplace Y
Heat Source Electric
Laundry Upper Floor
Exterior
Garage Spaces 5.0
Amenities Available Swimming Pool, Tennis Courts, Club House, Tot Lots/Playground
Water Access N
Accessibility None
Attached Garage 2
Total Parking Spaces 5
Garage Y
Building
Story 2
Sewer Public Sewer
Water Public
Architectural Style Colonial
Level or Stories 2
Additional Building Above Grade
New Construction N
Schools
Elementary Schools Shamona Creek
Middle Schools Downington
High Schools Downingtown High School West Campus
School District Downingtown Area
Others
HOA Fee Include Pool(s),Common Area Maintenance,Snow Removal,Trash
Senior Community No
Tax ID 32-03Q-0154
Ownership Fee Simple
Read Less Info
Want to know what your home might be worth? Contact us for a FREE valuation!

Our team is ready to help you sell your home for the highest possible price ASAP

Bought with Douglas S Strickland • Keller Williams Real Estate -Exton
"My job is to find and attract mastery-based agents to the office, protect the culture, and make sure everyone is happy! "







