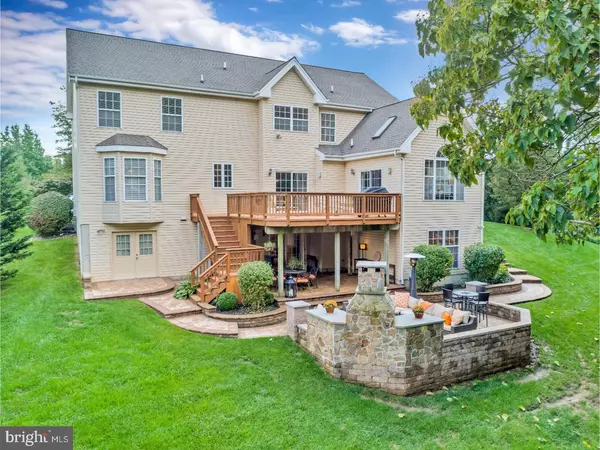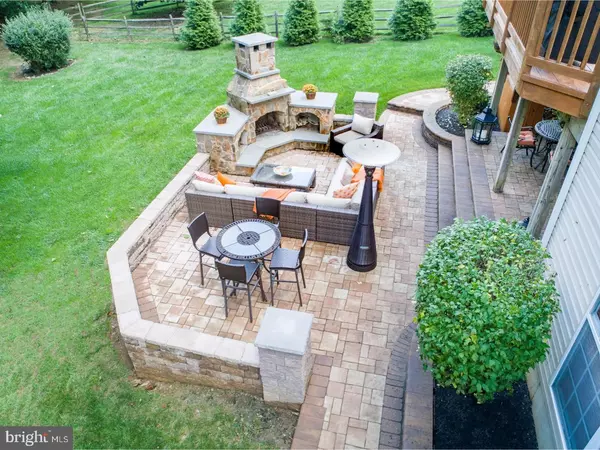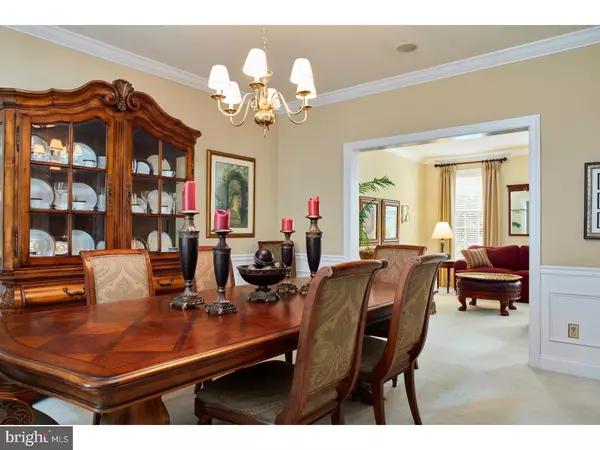$480,000
$479,900
For more information regarding the value of a property, please contact us for a free consultation.
4 Beds
4 Baths
4,500 SqFt
SOLD DATE : 11/17/2017
Key Details
Sold Price $480,000
Property Type Single Family Home
Sub Type Detached
Listing Status Sold
Purchase Type For Sale
Square Footage 4,500 sqft
Price per Sqft $106
Subdivision Landenberg Highlan
MLS Listing ID 1000865721
Sold Date 11/17/17
Style Traditional
Bedrooms 4
Full Baths 3
Half Baths 1
HOA Fees $41/ann
HOA Y/N Y
Abv Grd Liv Area 4,500
Originating Board TREND
Year Built 1999
Annual Tax Amount $8,739
Tax Year 2017
Lot Size 0.567 Acres
Acres 0.57
Lot Dimensions 0 X 0
Property Description
This elegant home is just WOW! Tucked away in a cul-de-sac & backing to open space. Upon entering into the two story foyer, you will be welcomed by a the open floor plan, featuring a first floor office, formal LR & DR, spacious kitchen opening into the FR and gorgeous sunroom. The office features french glass doors and there is both a formal main staircase plus a rear staircase leading to the second floor. The kitchen includes a large island, gleaming granite counters, gas cooktop and large eat-in area. Enjoy the fall foliage on the large deck, but on the chilly evenings, sit on the spacious patio and enjoy a roaring fire in the outdoor fireplace. Don't forget the s'mores! The finished basement makes the perfect area for entertaining as it includes a full daylight basement, sliders to the paver patio room, full wet bar plus great seating to watch movies or sporting events, complete with surround sound. The other side of the basement would be great space for a game room or even a pool table! All bedrooms are wonderfully sized. The master bedroom boasts a tray ceiling, private sitting room, ample closet space and a freshly painted bathroom. The master bath includes a double vanity, large shower, wonderful soaking tub, of which all are neutral. The landscaping is impeccable and complete with uplighting, large three car garage and fresh exterior makes this home a must see and proves to bring great value!
Location
State PA
County Chester
Area Franklin Twp (10372)
Zoning AR
Rooms
Other Rooms Living Room, Dining Room, Primary Bedroom, Bedroom 2, Bedroom 3, Kitchen, Family Room, Bedroom 1, Sun/Florida Room, Laundry, Other, Office, Attic
Basement Full, Outside Entrance
Interior
Interior Features Primary Bath(s), Kitchen - Island, Butlers Pantry, Ceiling Fan(s), Dining Area
Hot Water Propane
Heating Gas, Forced Air
Cooling Central A/C
Fireplaces Number 1
Equipment Cooktop, Oven - Wall, Dishwasher
Fireplace Y
Appliance Cooktop, Oven - Wall, Dishwasher
Heat Source Natural Gas
Laundry Main Floor, Lower Floor
Exterior
Exterior Feature Deck(s), Patio(s)
Garage Spaces 6.0
Utilities Available Cable TV
Water Access N
Roof Type Pitched
Accessibility None
Porch Deck(s), Patio(s)
Attached Garage 3
Total Parking Spaces 6
Garage Y
Building
Lot Description Cul-de-sac
Story 2
Foundation Concrete Perimeter
Sewer On Site Septic
Water Well
Architectural Style Traditional
Level or Stories 2
Additional Building Above Grade
Structure Type Cathedral Ceilings,9'+ Ceilings,High
New Construction N
Schools
School District Avon Grove
Others
HOA Fee Include Common Area Maintenance
Senior Community No
Tax ID 72-03 -0087
Ownership Fee Simple
Security Features Security System
Acceptable Financing Conventional, VA, FHA 203(b), USDA
Listing Terms Conventional, VA, FHA 203(b), USDA
Financing Conventional,VA,FHA 203(b),USDA
Read Less Info
Want to know what your home might be worth? Contact us for a FREE valuation!

Our team is ready to help you sell your home for the highest possible price ASAP

Bought with Megan Hyman • Long & Foster Real Estate, Inc.
"My job is to find and attract mastery-based agents to the office, protect the culture, and make sure everyone is happy! "







