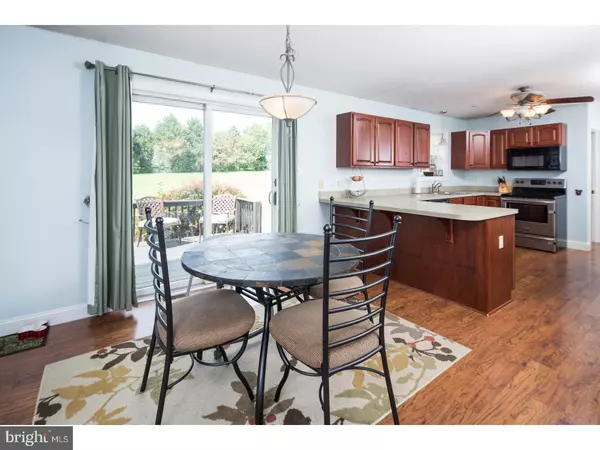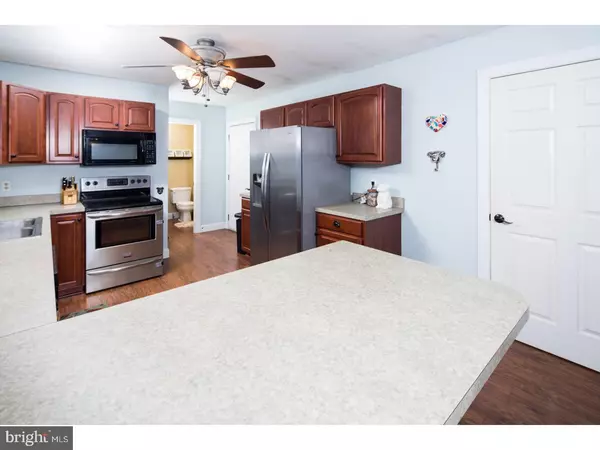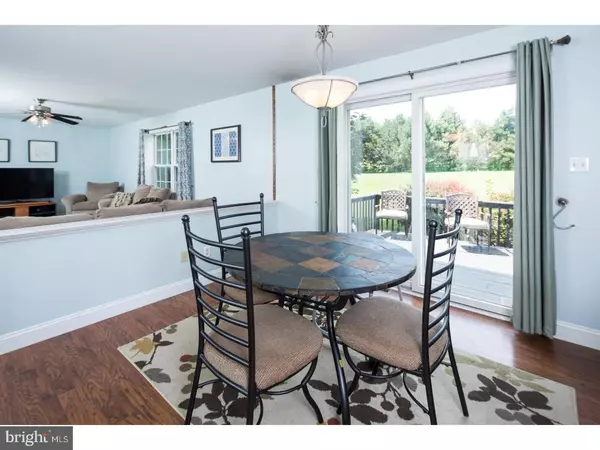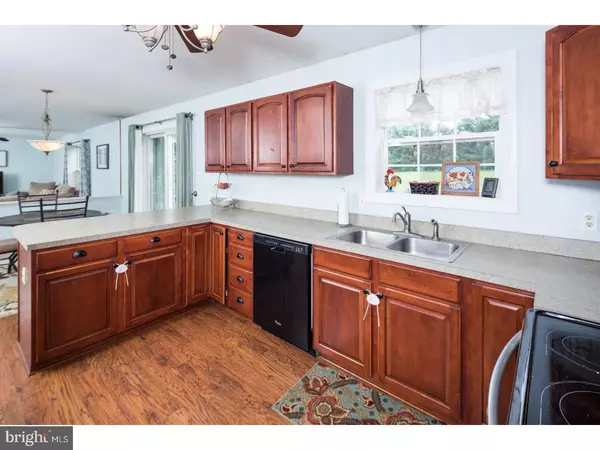$285,000
$285,000
For more information regarding the value of a property, please contact us for a free consultation.
4 Beds
3 Baths
2,845 SqFt
SOLD DATE : 09/22/2017
Key Details
Sold Price $285,000
Property Type Single Family Home
Sub Type Detached
Listing Status Sold
Purchase Type For Sale
Square Footage 2,845 sqft
Price per Sqft $100
Subdivision Wilson Estates
MLS Listing ID 1000437087
Sold Date 09/22/17
Style Colonial
Bedrooms 4
Full Baths 2
Half Baths 1
HOA Y/N N
Abv Grd Liv Area 2,845
Originating Board TREND
Year Built 2001
Annual Tax Amount $5,273
Tax Year 2017
Lot Size 1.000 Acres
Acres 1.0
Property Description
Lovely home on 1 acre private lot in Wilson Estates. Enter through the grand foyer and hardwood flooring. This bright and spacious home offers generous sized formal living room and dining room as well as a large eat-in kitchen with pantry. Country kitchen offers an open floorplan to the adjacent family room featuring a gas double-sided fireplace. For convenience, the main floor also features a laundry room. Once upstairs you will find a large master bedroom featuring walkin closet, jetted tub and sitting area. Nicely finished basement offers two rooms to use for recreation, office, playroom or exercise room. There is also a generous section for storage. Retreat to your deck or patio overlooking a fully fenced rear year ? also tree lined for privacy. Excellent value at over 2800 square ft with 2 car garage and finished basement. All appliances included with home including refrigerator, washer and dryer. No HOA. Ready for you to move in! Make an appointment today.
Location
State PA
County Chester
Area East Nottingham Twp (10369)
Zoning R2
Rooms
Other Rooms Living Room, Dining Room, Primary Bedroom, Sitting Room, Bedroom 2, Bedroom 3, Kitchen, Game Room, Family Room, Bedroom 1, Laundry, Other
Basement Full
Interior
Interior Features Primary Bath(s), Ceiling Fan(s), WhirlPool/HotTub, Kitchen - Eat-In
Hot Water Electric
Cooling Central A/C
Flooring Fully Carpeted
Fireplaces Number 1
Fireplaces Type Gas/Propane
Equipment Built-In Microwave
Fireplace Y
Appliance Built-In Microwave
Heat Source Natural Gas
Laundry Main Floor
Exterior
Exterior Feature Deck(s), Patio(s)
Garage Spaces 5.0
Utilities Available Cable TV
Water Access N
Accessibility None
Porch Deck(s), Patio(s)
Attached Garage 2
Total Parking Spaces 5
Garage Y
Building
Lot Description Flag
Story 2
Sewer On Site Septic
Water Well
Architectural Style Colonial
Level or Stories 2
Additional Building Above Grade
New Construction N
Schools
School District Oxford Area
Others
Senior Community No
Tax ID 69-07 -0180
Ownership Fee Simple
Read Less Info
Want to know what your home might be worth? Contact us for a FREE valuation!

Our team is ready to help you sell your home for the highest possible price ASAP

Bought with Carol Jones • Keller Williams Real Estate -Exton
"My job is to find and attract mastery-based agents to the office, protect the culture, and make sure everyone is happy! "







