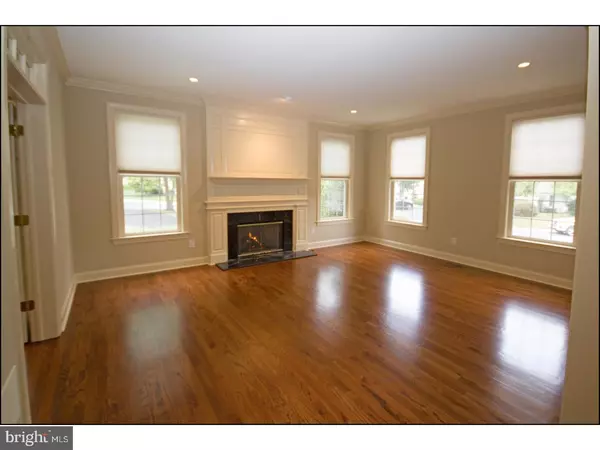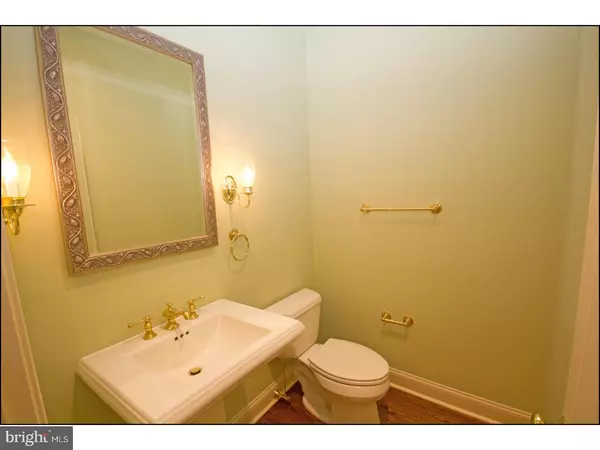$748,250
$865,000
13.5%For more information regarding the value of a property, please contact us for a free consultation.
3 Beds
3 Baths
3,711 SqFt
SOLD DATE : 10/31/2017
Key Details
Sold Price $748,250
Property Type Single Family Home
Sub Type Twin/Semi-Detached
Listing Status Sold
Purchase Type For Sale
Square Footage 3,711 sqft
Price per Sqft $201
Subdivision Applebrook
MLS Listing ID 1000287429
Sold Date 10/31/17
Style Colonial
Bedrooms 3
Full Baths 2
Half Baths 1
HOA Fees $625/mo
HOA Y/N Y
Abv Grd Liv Area 3,711
Originating Board TREND
Year Built 2003
Annual Tax Amount $11,484
Tax Year 2017
Lot Size 5,460 Sqft
Acres 0.13
Lot Dimensions 0X0
Property Description
Settled price reflects a large credit towards eventual stucco repairs. Only a corporate relocation makes this Pohlig-built carriage home available for resale. This beautiful listing shows like a model home as the current owners refinished the floors throughout the main floor, replaced carpeting on the bedroom level, updated lighting fixtures, installed built-ins in the office and laundry rooms and updated many of the window treatments throughout the property. Enter the home you will immediately the notice the fine craftsmanship of a Pohlig-built home, curved walls, extensive millwork, and quality materials and finishes throughout. To the right of the entry way, find the living room with gas-burning fireplace that turns on with the flip of a wall switch. A study is found off the living room with two sets of French doors. There is a well-appointed powder room off the center hall and next to the study. To the left of the entry way, find the spacious dining room with nice millwork with access to the handsome butler pantry with furniture-styled cabinetry, mirrored backsplash and granite counters. Follow to the left of the butler pantry and find a deluxe, remodeled laundry room with lots of storage and large laundry sink. To the right of the butler pantry you enter the large gourmet kitchen with large island and good flow to the breakfast room and family room. Kitchen with a sink that faces the rear yard window and views to the deluxe bird feeder boasts loads of counter space and storage, SubZero refrigerator, new Bosch dishwasher, and room for 3-4 barstools at the island. Enjoy the landscaping when in bloom, have your coffee in the breakfast room or on your patio, which because of the topography and the layout of the homes in the community, is private from the surrounding homes. The kitchen/breakfast room area opens to the large family room with gas-burning FP. The upper level consists of a large master suite with: his and her closets, a large master bathroom with his and her vanities, a large whirlpool tub, separate stall shower and separate toilet closet area, and large a sitting area. Two spacious bedrooms, connected by a Jack and Jill bathroom with vanities for each of the bedrooms and a stall shower, and a landing area with built-ins complete the upper level. Most all of the room throughout the home have recessed lighting. Need a first-floor master? Elevators were originally an option and we have an estimate to install an elevator where the builder imagin
Location
State PA
County Chester
Area East Goshen Twp (10353)
Zoning R2
Rooms
Other Rooms Living Room, Dining Room, Primary Bedroom, Sitting Room, Bedroom 2, Kitchen, Family Room, Breakfast Room, Bedroom 1, Laundry, Other, Office
Basement Full
Interior
Interior Features Dining Area
Hot Water Natural Gas
Heating Forced Air
Cooling Central A/C
Fireplaces Number 2
Fireplace Y
Heat Source Natural Gas
Laundry Main Floor
Exterior
Garage Spaces 5.0
Water Access N
Accessibility None
Attached Garage 2
Total Parking Spaces 5
Garage Y
Building
Story 2
Sewer Public Sewer
Water Public
Architectural Style Colonial
Level or Stories 2
Additional Building Above Grade
New Construction N
Schools
School District West Chester Area
Others
Senior Community No
Tax ID 53-04 -0616
Ownership Fee Simple
Read Less Info
Want to know what your home might be worth? Contact us for a FREE valuation!

Our team is ready to help you sell your home for the highest possible price ASAP

Bought with Georgann Bernabeo • BHHS Fox & Roach Wayne-Devon
"My job is to find and attract mastery-based agents to the office, protect the culture, and make sure everyone is happy! "







