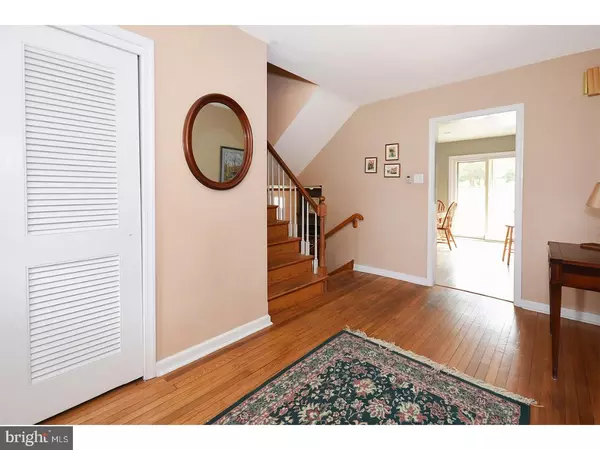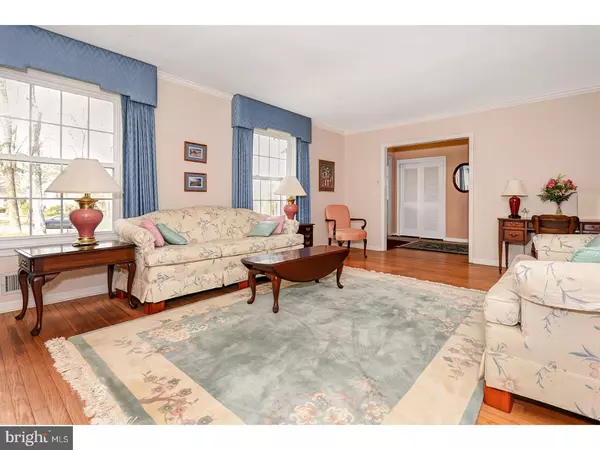$625,000
$625,000
For more information regarding the value of a property, please contact us for a free consultation.
4 Beds
3 Baths
2,410 SqFt
SOLD DATE : 06/08/2017
Key Details
Sold Price $625,000
Property Type Single Family Home
Sub Type Detached
Listing Status Sold
Purchase Type For Sale
Square Footage 2,410 sqft
Price per Sqft $259
Subdivision None Available
MLS Listing ID 1003195623
Sold Date 06/08/17
Style Colonial,Split Level
Bedrooms 4
Full Baths 2
Half Baths 1
HOA Y/N N
Abv Grd Liv Area 2,410
Originating Board TREND
Year Built 1962
Annual Tax Amount $7,073
Tax Year 2017
Lot Size 1.000 Acres
Acres 1.0
Lot Dimensions 0X0
Property Description
Wonderful 4 Bedroom/2.5 Bath home situated on picturesque 1 acre setting on sought after Tenby Rd. From the spacious Foyer with coat closet, enter into the lovely Living Room with crown molding and sunlit front views of the spacious ground. Directly adjacent, the formal Dining Room featuring chair rail and French doors leads to a brick patio, with electronic awning, overlooking the large, serene backyard. The Eat-in Kitchen boasts new granite counter tops, island for bar seating, pantry, abundance of cabinet space, recessed lighting, and sliders to patio. The large Lower Level offers the Family Room with crown molding, deep window sills, recessed lighting, brand new wall to wall carpeting, and the centerpiece of the room, the pellet fireplace. A Powder Room with vanity, laundry with front loader w/d, and Mechanical Room with entrance to 2 car attached Garage (perfect for storage) complete this level. The Upper Level with hardwood floors throughout feature the Master Bedroom with ceiling fan, walk-in closet, and Master tiled Bathroom with shower and vanity. Additionally, there are 3 good sized Bedrooms, all with 2 closets, hall Bathroom, large hall closet, and stairs to the unfinished, but useable Attic. Must see home with new paint throughout, central air, storage shed. Walk to award winning Beaumont Elementary School in top Tredyffrin-Eastown School District! Minutes to major routes, shops and restaurants.
Location
State PA
County Chester
Area Easttown Twp (10355)
Zoning R1
Rooms
Other Rooms Living Room, Dining Room, Primary Bedroom, Bedroom 2, Bedroom 3, Kitchen, Family Room, Bedroom 1, Laundry, Attic
Basement Partial, Outside Entrance, Fully Finished
Interior
Interior Features Primary Bath(s), Ceiling Fan(s), Stall Shower, Kitchen - Eat-In
Hot Water Electric
Heating Oil, Forced Air
Cooling Central A/C
Flooring Wood, Fully Carpeted, Vinyl
Fireplaces Number 1
Fireplaces Type Stone
Equipment Dishwasher, Disposal, Built-In Microwave
Fireplace Y
Appliance Dishwasher, Disposal, Built-In Microwave
Heat Source Oil
Laundry Lower Floor
Exterior
Exterior Feature Patio(s)
Parking Features Inside Access, Garage Door Opener
Garage Spaces 4.0
Water Access N
Roof Type Shingle
Accessibility None
Porch Patio(s)
Attached Garage 2
Total Parking Spaces 4
Garage Y
Building
Lot Description Level, Front Yard, Rear Yard
Story Other
Sewer Public Sewer
Water Public
Architectural Style Colonial, Split Level
Level or Stories Other
Additional Building Above Grade
New Construction N
Schools
Elementary Schools Beaumont
Middle Schools Tredyffrin-Easttown
High Schools Conestoga Senior
School District Tredyffrin-Easttown
Others
Senior Community No
Tax ID 55-04 -0124.2500
Ownership Fee Simple
Read Less Info
Want to know what your home might be worth? Contact us for a FREE valuation!

Our team is ready to help you sell your home for the highest possible price ASAP

Bought with Leagh Wiggins • BHHS Fox & Roach Wayne-Devon
"My job is to find and attract mastery-based agents to the office, protect the culture, and make sure everyone is happy! "







