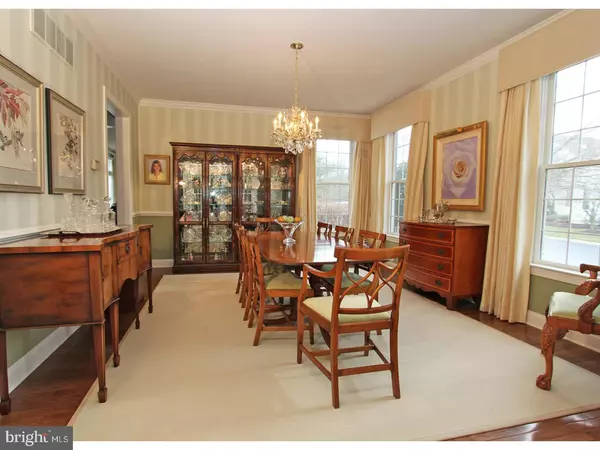$810,000
$899,000
9.9%For more information regarding the value of a property, please contact us for a free consultation.
3 Beds
3 Baths
3,313 SqFt
SOLD DATE : 07/20/2017
Key Details
Sold Price $810,000
Property Type Single Family Home
Sub Type Twin/Semi-Detached
Listing Status Sold
Purchase Type For Sale
Square Footage 3,313 sqft
Price per Sqft $244
Subdivision Applebrook
MLS Listing ID 1003191771
Sold Date 07/20/17
Style Cape Cod,Traditional
Bedrooms 3
Full Baths 2
Half Baths 1
HOA Fees $650/mo
HOA Y/N Y
Abv Grd Liv Area 3,313
Originating Board TREND
Year Built 2001
Annual Tax Amount $11,251
Tax Year 2017
Lot Size 5,460 Sqft
Acres 0.13
Property Description
Pristine carriage home with stone, siding and stucco exterior. This luxury property is perfectly situated facing south across from the course greens of Applebrook Golf Club. This home was built with the highest quality materials both inside and out. Outside, admire the stonework, landscaping and front door with transome window above allowing loads of natural light. Inside, enjoy a large and welcoming foyer with hardwood flooring, a den with french glass doors, plantation shutters, timeless grass cloth wall paper, recessed lighting and beautiful moldings. The dining room is large with three floor to ceiling windows and opens to the kitchen featuring a center island with granite counter tops, Kountry Kraft wood cabinetry and plenty of open space to entertain small or large guests. The breakfast room offers a vaulted ceiling, lots of windows and also open to the Living/Great room with stone fireplace, built-in bookshelves and cabinetry, french doors to expansive flagstone patio with mature trees and foliage offering a perfect private oasis. There is a luxurious master bedroom retreat with walk-in closet, large master bedroom with ceiling fan and more recessed lighting, a hallway to master bathroom with separate tub and shower along with double vanity. To complete this level there is a laundry room, powder room and attached two-car garage. Upstairs, find two large bedrooms both with walk-in closets and adjoining bathroom each with separate vanities. The lower level is full and partially finished with lots of room for storage. Simply put, a great home and space ready for a new owner to call home!
Location
State PA
County Chester
Area East Goshen Twp (10353)
Zoning R2
Rooms
Other Rooms Living Room, Dining Room, Primary Bedroom, Bedroom 2, Kitchen, Family Room, Bedroom 1, Laundry
Basement Full
Interior
Interior Features Primary Bath(s), Kitchen - Island, Butlers Pantry, Ceiling Fan(s), Dining Area
Hot Water Electric
Heating Gas, Forced Air
Cooling Central A/C
Flooring Wood, Fully Carpeted
Fireplaces Number 1
Fireplaces Type Stone
Equipment Built-In Range, Oven - Wall, Oven - Self Cleaning, Dishwasher, Disposal
Fireplace Y
Appliance Built-In Range, Oven - Wall, Oven - Self Cleaning, Dishwasher, Disposal
Heat Source Natural Gas
Laundry Main Floor
Exterior
Exterior Feature Patio(s)
Garage Spaces 4.0
Water Access N
Accessibility None
Porch Patio(s)
Attached Garage 2
Total Parking Spaces 4
Garage Y
Building
Lot Description Level
Story 1.5
Foundation Concrete Perimeter
Sewer Public Sewer
Water Public
Architectural Style Cape Cod, Traditional
Level or Stories 1.5
Additional Building Above Grade
Structure Type 9'+ Ceilings
New Construction N
Schools
School District West Chester Area
Others
Senior Community No
Tax ID 53-04 -0089.04N0
Ownership Fee Simple
Security Features Security System
Read Less Info
Want to know what your home might be worth? Contact us for a FREE valuation!

Our team is ready to help you sell your home for the highest possible price ASAP

Bought with Lavinia Smerconish • BHHS Fox & Roach-Bryn Mawr
"My job is to find and attract mastery-based agents to the office, protect the culture, and make sure everyone is happy! "







