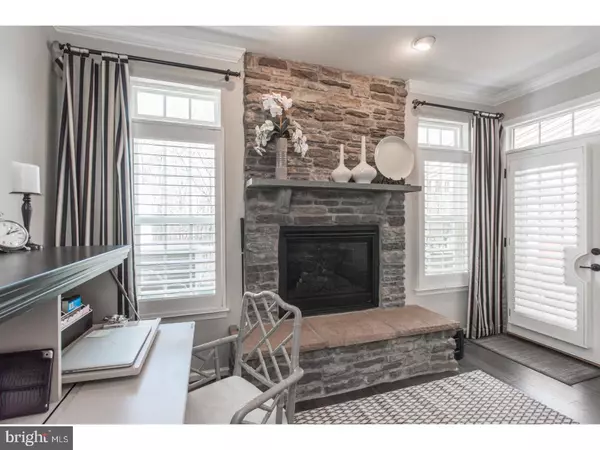$580,000
$599,000
3.2%For more information regarding the value of a property, please contact us for a free consultation.
2 Beds
4 Baths
3,442 SqFt
SOLD DATE : 01/19/2018
Key Details
Sold Price $580,000
Property Type Townhouse
Sub Type End of Row/Townhouse
Listing Status Sold
Purchase Type For Sale
Square Footage 3,442 sqft
Price per Sqft $168
Subdivision Stony Creek Farms
MLS Listing ID 1000273391
Sold Date 01/19/18
Style Other
Bedrooms 2
Full Baths 2
Half Baths 2
HOA Fees $360/mo
HOA Y/N Y
Abv Grd Liv Area 3,442
Originating Board TREND
Year Built 2014
Annual Tax Amount $6,312
Tax Year 2017
Lot Size 2,454 Sqft
Acres 0.06
Property Description
A HUGE price reduction has been made on this meticulously kept end unit located in Stony Creek Farms is absolutely remarkable. This is not simply a "newer" home located in one of the best 55+ communities around. Each and every element has been carefully thought out, and tastefully implemented. The privacy this home affords will make you feel like you are living on your own private reserve! The entire first floor is graced with custom trimwork and moulding in the foyer, dining area, and living room. The kitchen has gorgeous countertops, a large pantry, and a double wall oven. The handsome hardwood floors add to the elegance along with the custom plantation shutters by Avalon. The living room opens to a expansive deck, with a gas hook-up to a fire-pit and dedicated gas hook-up for your grill. The deck is also appointed with a retractable awning and has sweeping serene views. If you take a walk down the deck stairs you are greeted with a gorgeous paver patio with a stunning outdoor gas fireplace that is accessible from the driveway via the paver walkway the owner installed. The walkout basement has been finished with handsome flooring, a gorgeous gas fireplace, built in BOSE speakers, and is set for entertaining! There is a large granite wet bar, with Pearson cabinets, and sparkling backsplash. The fitness room located in the finished basement as well. All of the closets, garage, and pantry have been customized by Closets by Design which not only look fabulous; but truly maximize your storage space. The master bedroom is located on the main floor, and the there is a extra large guest room on the second floor, along with a large dressing room/closet. The home is also equipped with a CENTRAL vacuum system as well! From convenience to exquisite taste, it is all here for you to enjoy! From the moment you enter the front door and everywhere you turn, you will feel the difference, and see 171 Brindle Court is a cut above the rest.
Location
State PA
County Montgomery
Area Worcester Twp (10667)
Zoning AQRC
Rooms
Other Rooms Living Room, Dining Room, Primary Bedroom, Kitchen, Family Room, Bedroom 1
Basement Full, Fully Finished
Interior
Interior Features Kitchen - Island, Sprinkler System, Wet/Dry Bar
Hot Water Natural Gas
Heating Forced Air
Cooling Central A/C
Flooring Wood, Fully Carpeted, Tile/Brick
Fireplaces Number 2
Fireplaces Type Gas/Propane
Equipment Oven - Double, Oven - Self Cleaning, Dishwasher, Disposal
Fireplace Y
Appliance Oven - Double, Oven - Self Cleaning, Dishwasher, Disposal
Heat Source Natural Gas
Laundry Main Floor
Exterior
Exterior Feature Deck(s), Patio(s)
Parking Features Garage Door Opener
Garage Spaces 5.0
Amenities Available Swimming Pool, Club House
Water Access N
Accessibility None
Porch Deck(s), Patio(s)
Attached Garage 2
Total Parking Spaces 5
Garage Y
Building
Story 2
Sewer Public Sewer
Water Public
Architectural Style Other
Level or Stories 2
Additional Building Above Grade
Structure Type 9'+ Ceilings,High
New Construction N
Schools
High Schools Methacton
School District Methacton
Others
Pets Allowed Y
HOA Fee Include Pool(s),Health Club
Senior Community Yes
Tax ID 67-00-04052-507
Ownership Fee Simple
Acceptable Financing Conventional, VA, FHA 203(b)
Listing Terms Conventional, VA, FHA 203(b)
Financing Conventional,VA,FHA 203(b)
Pets Allowed Case by Case Basis
Read Less Info
Want to know what your home might be worth? Contact us for a FREE valuation!

Our team is ready to help you sell your home for the highest possible price ASAP

Bought with Andrew M Frank • Long & Foster Real Estate, Inc.
"My job is to find and attract mastery-based agents to the office, protect the culture, and make sure everyone is happy! "







