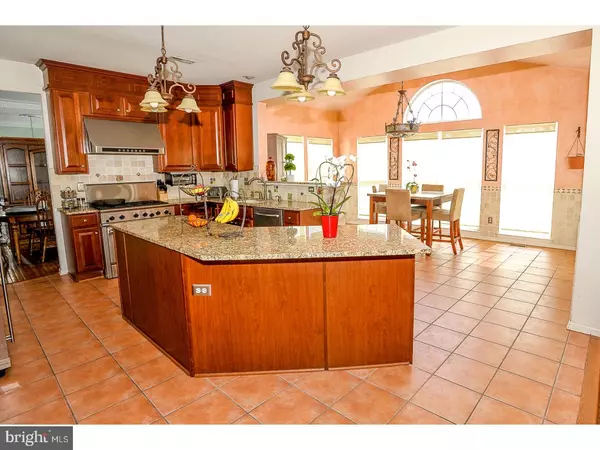$490,000
$499,000
1.8%For more information regarding the value of a property, please contact us for a free consultation.
4 Beds
3 Baths
2,833 SqFt
SOLD DATE : 09/27/2017
Key Details
Sold Price $490,000
Property Type Single Family Home
Sub Type Detached
Listing Status Sold
Purchase Type For Sale
Square Footage 2,833 sqft
Price per Sqft $172
Subdivision North Pointe
MLS Listing ID 1000453219
Sold Date 09/27/17
Style Colonial,Traditional
Bedrooms 4
Full Baths 2
Half Baths 1
HOA Fees $54/ann
HOA Y/N Y
Abv Grd Liv Area 2,833
Originating Board TREND
Year Built 2002
Annual Tax Amount $8,925
Tax Year 2017
Lot Size 0.267 Acres
Acres 0.27
Lot Dimensions 75X155
Property Description
Isn't it time to own in North Pointe. This beautiful "Victoria" model has 4 bedrooms and 2-1/2 bathrooms. Upon entering the two-story foyer, the Bombay Mahogany steps provide a grandeur entrance. Beautiful hardwood floors are gleaming and found throughout the first floor, leading to your gourmet kitchen. This amazing kitchen was upgraded with "Merillat" raised cherry cabinetry, stainless steel appliances, granite countertops and ceramic tile backsplash. For the chefs, this six-burner DCS stove and oven has power, performance, and control unlike any other residential range, a generous set of features coupled with simple easy to use controls you have a range to meet all your cooking needs. A Viking convection microwave, a large island with seating, ceramic flooring and neutral colors through- out makes this house ready to move in. The breakfast room is open and leads into the family room and has sliders to an amazing patio desk that is 834 sq. ft. practically maintenance free. The well-manicured yard with trees is just waiting for you to entertain or relax. The traditional living room with gas fireplace and dining room has lots of light. The "Art Deco" powder room has a custom stained glass window and the laundry room is just off the entrance to the tow-car garage, which completes the first floor. Private quarters upstairs include a vaulted-ceiling, main suite bedroom; a large walk-in-closet includes built-ins; and the master bathroom offers a soaking tub, shower, and a double sink. Three additional nice size bedrooms and a full bathroom complete the upper portion of this home. The finished basement offers extra living space with many potential uses, play room, family room, exercise room, office or even a craft room. Sliding glass doors lead outside the fenced rear yard. Walk or bike to town or the canal is just minutes from your door. This home is near most major roadways, convenient to shopping. CALL TODAY TO SCHEDULE AN APPOINTMENT. Text "3941226" to 79564 Buyers can text for property info right from their car, and all of the data including the mobile website is texted right back to their phone! Easy access to PHILLY, NY & NJ.
Location
State PA
County Bucks
Area Solebury Twp (10141)
Zoning RDD
Rooms
Other Rooms Living Room, Dining Room, Primary Bedroom, Bedroom 2, Bedroom 3, Kitchen, Family Room, Basement, Bedroom 1, Other
Basement Full, Fully Finished
Interior
Interior Features Primary Bath(s), Butlers Pantry, Ceiling Fan(s), Breakfast Area
Hot Water Natural Gas
Cooling Central A/C
Flooring Wood, Fully Carpeted, Tile/Brick
Fireplaces Number 1
Equipment Cooktop, Oven - Self Cleaning, Dishwasher, Disposal
Fireplace Y
Appliance Cooktop, Oven - Self Cleaning, Dishwasher, Disposal
Heat Source Natural Gas
Laundry Main Floor
Exterior
Exterior Feature Deck(s), Patio(s)
Garage Spaces 5.0
Water Access N
Roof Type Pitched,Shingle
Accessibility None
Porch Deck(s), Patio(s)
Total Parking Spaces 5
Garage N
Building
Lot Description Open
Story 2
Sewer Public Sewer
Water Public
Architectural Style Colonial, Traditional
Level or Stories 2
Additional Building Above Grade
Structure Type Cathedral Ceilings,High
New Construction N
Schools
Middle Schools New Hope-Solebury
High Schools New Hope-Solebury
School District New Hope-Solebury
Others
HOA Fee Include Common Area Maintenance,Trash
Senior Community No
Tax ID 41-027-314
Ownership Fee Simple
Acceptable Financing Conventional, VA, FHA 203(k), FHA 203(b)
Listing Terms Conventional, VA, FHA 203(k), FHA 203(b)
Financing Conventional,VA,FHA 203(k),FHA 203(b)
Read Less Info
Want to know what your home might be worth? Contact us for a FREE valuation!

Our team is ready to help you sell your home for the highest possible price ASAP

Bought with John Donahue • RE/MAX Properties - Newtown
"My job is to find and attract mastery-based agents to the office, protect the culture, and make sure everyone is happy! "







