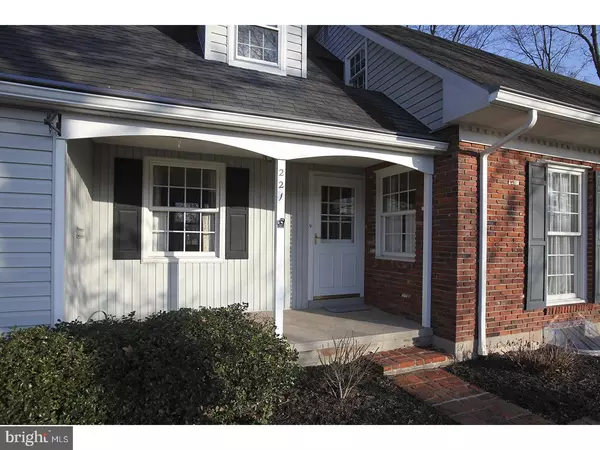$250,000
$250,000
For more information regarding the value of a property, please contact us for a free consultation.
4 Beds
3 Baths
2,106 SqFt
SOLD DATE : 08/30/2017
Key Details
Sold Price $250,000
Property Type Single Family Home
Sub Type Detached
Listing Status Sold
Purchase Type For Sale
Square Footage 2,106 sqft
Price per Sqft $118
MLS Listing ID 1002605211
Sold Date 08/30/17
Style Colonial,Traditional
Bedrooms 4
Full Baths 2
Half Baths 1
HOA Y/N N
Abv Grd Liv Area 2,106
Originating Board TREND
Year Built 1967
Annual Tax Amount $7,742
Tax Year 2017
Lot Size 0.492 Acres
Acres 0.49
Lot Dimensions 208X173
Property Description
Charming and spacious original owner 9 room + finished basement home situated on an established .83 Acre setting and includes four bedrooms, 2 and 1/2 tiled baths. This quality built home boasts a welcoming entry foyer with custom brick flooring. The spacious eat-in kitchen includes a walk-in pantry, planning desk with built-in filing nooks, double sink, double wall ovens, custom lighted cooking alcove, plus a generous breakfast area. The welcoming fam. room comes with handsome built-in cabinets and bookcases and a brick, raised hearth, wood burning fireplace. There is a formal living room with custom wood wall cladding and a formal dining room with wainscoting and chair rail. The laundry includes a set tub and built-in cabinets. A first floor office with built-in cabinets and a powder room, complete the first floor. The second floor includes four bedrooms and two full baths, with the master bedroom featuring fabulous built-ins, three closets, one being a walk-in, plus a tiled full bath. Easy access to a large stand up floored walk-in attic storage space, accessed from the master suite. The hall bath is tiled and includes a ceiling heat lamp. The remaining three bedrooms are very spacious and one has access to additional upper attic space. A spacious finished basement with a separate workshop room plus an attached two car garage, complete this excellent value. Exceptional features include Pella windows, solid wood doors, pocket doors, hardwood floors, high-end wall to wall carpeting, exceptional closet space throughout, partial brick exterior with newer vinyl siding and last but not least, the 2 car garage has direct access to both the fam. room as well as the convenience of a staircase to the basement. To top it all off a spacious brick patio and PVT rear yard. First time offered and in move-in condition. Welcome home! Seller has started the tax appeal process.
Location
State PA
County Bucks
Area Quakertown Boro (10135)
Zoning R1
Rooms
Other Rooms Living Room, Dining Room, Primary Bedroom, Bedroom 2, Bedroom 3, Kitchen, Family Room, Bedroom 1, Laundry, Other, Attic
Basement Full
Interior
Interior Features Primary Bath(s), Butlers Pantry, Kitchen - Eat-In
Hot Water Electric
Heating Oil
Cooling Central A/C
Flooring Wood, Fully Carpeted, Tile/Brick
Fireplaces Number 1
Fireplaces Type Brick
Equipment Built-In Range, Oven - Wall, Oven - Double, Dishwasher, Disposal
Fireplace Y
Appliance Built-In Range, Oven - Wall, Oven - Double, Dishwasher, Disposal
Heat Source Oil
Laundry Main Floor
Exterior
Exterior Feature Patio(s)
Parking Features Inside Access, Garage Door Opener
Garage Spaces 5.0
Water Access N
Accessibility None
Porch Patio(s)
Attached Garage 2
Total Parking Spaces 5
Garage Y
Building
Story 1.5
Sewer Public Sewer
Water Public
Architectural Style Colonial, Traditional
Level or Stories 1.5
Additional Building Above Grade
New Construction N
Schools
High Schools Quakertown Community Senior
School District Quakertown Community
Others
Senior Community No
Tax ID 35-007-085
Ownership Fee Simple
Read Less Info
Want to know what your home might be worth? Contact us for a FREE valuation!

Our team is ready to help you sell your home for the highest possible price ASAP

Bought with Kelly Samean • BHHS Fox & Roach-Art Museum
"My job is to find and attract mastery-based agents to the office, protect the culture, and make sure everyone is happy! "







