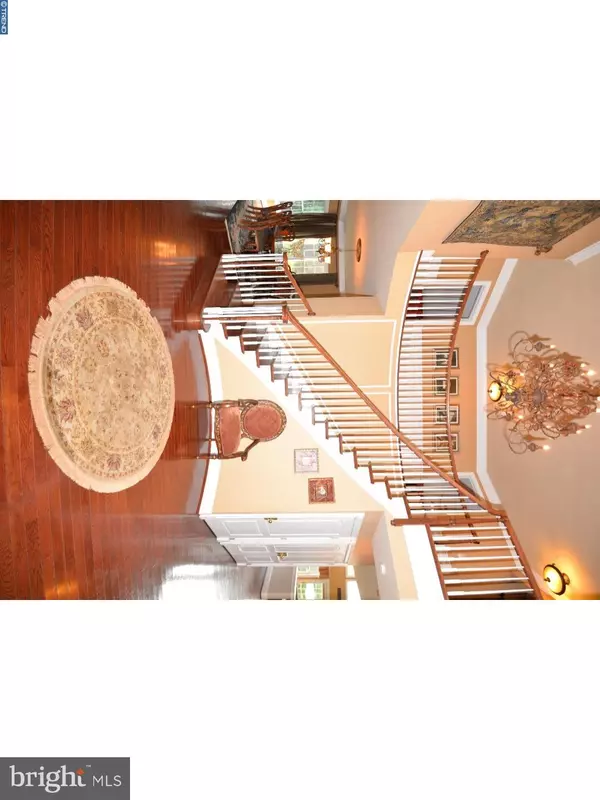$710,000
$739,900
4.0%For more information regarding the value of a property, please contact us for a free consultation.
4 Beds
4 Baths
4,977 SqFt
SOLD DATE : 10/10/2017
Key Details
Sold Price $710,000
Property Type Single Family Home
Sub Type Detached
Listing Status Sold
Purchase Type For Sale
Square Footage 4,977 sqft
Price per Sqft $142
Subdivision Upper Mountain Ests
MLS Listing ID 1001773027
Sold Date 10/10/17
Style Colonial
Bedrooms 4
Full Baths 3
Half Baths 1
HOA Fees $100/mo
HOA Y/N Y
Abv Grd Liv Area 4,977
Originating Board TREND
Year Built 2005
Annual Tax Amount $11,348
Tax Year 2017
Lot Size 0.422 Acres
Acres 0.42
Lot Dimensions 105X175
Property Description
REDUCED below market value. Spectacular Executive home! ENTIRE EXTERIOR REPLACEMENT SCHEDULED FOR THE NEW BUYERS! This 4-bedroom, 3.1-bath Colonial "Savoy Versailles" home located in the rolling hills community of Upper Mountain Estates is the pinnacle of luxury. The dramatic 2-story foyer with plenty of natural light and a gorgeous curved staircase and balcony sets the stage for the quality upgrades in this home, including hardwood throughout the first floor. Off the foyer, the formal living and dining rooms are elegant spaces for entertaining with crown molding and chair rail, chandelier and large windows. A gourmet kitchen awaits all chefs with granite counters, center island with breakfast bar and storage cabinets, 42" cherry cabinetry with crown molding, stainless steel GE and LG appliances, double sink, decorative travertine ceramic tile back-splash and walk-in pantry while the breakfast room is the perfect spot for a quick meal. The adjacent 2-story family room with a spectacular floor-to-ceiling stone fireplace, oversized windows, back staircase to the second floor and French doors accessing the backyard provides the perfect space to relax or entertain. A private office, a powder room, a laundry room with storage cabinets and access to the 3-car, 2-story garage completes the first floor of this unique home. Atop the curved staircase, you'll find the master suite that includes a sitting room, a tray ceiling with fan and two walk-in closets. The spa-inspired master bath features a Jacuzzi garden tub, custom windows, glass shower enclosure, water closet and two separate vanities. A Princess suite that includes a full bath with tub and shower and 2 nicely-appointed bedrooms with walk-in closets and a Jack-and-Jill full bathroom complete the Upper Level. In the back yard, you'll find mature trees and professional landscaping along the perimeter of the large lot and a beautiful brick and stone paver patio leading to the kitchen and family room. The unfinished basement provides plenty of additional space for storage or future living space. Post settlement,the stucco will be removed from the exterior and replaced with horizontal fiber cement siding, including replacement of doors & windows as required, sheathing, insulation, flashing, gutters, trim, fixtures & landscaping. (see photo rendering) A one-year home warranty is being offered for the new owners! Award-winning Central Bucks School District and close proximity to historic Doylestown!
Location
State PA
County Bucks
Area Buckingham Twp (10106)
Zoning R2
Rooms
Other Rooms Living Room, Dining Room, Primary Bedroom, Bedroom 2, Bedroom 3, Kitchen, Family Room, Bedroom 1, Other, Attic
Basement Full, Unfinished
Interior
Interior Features Primary Bath(s), Kitchen - Island, Butlers Pantry, Ceiling Fan(s), Sprinkler System, Dining Area
Hot Water Natural Gas
Heating Gas, Forced Air, Zoned
Cooling Central A/C
Flooring Wood, Fully Carpeted, Tile/Brick
Fireplaces Number 1
Fireplaces Type Stone
Equipment Built-In Range, Oven - Wall, Dishwasher, Disposal, Built-In Microwave
Fireplace Y
Appliance Built-In Range, Oven - Wall, Dishwasher, Disposal, Built-In Microwave
Heat Source Natural Gas
Laundry Main Floor
Exterior
Exterior Feature Patio(s), Porch(es)
Parking Features Inside Access, Garage Door Opener, Oversized
Garage Spaces 6.0
Fence Other
Utilities Available Cable TV
Water Access N
Roof Type Pitched,Shingle
Accessibility None
Porch Patio(s), Porch(es)
Attached Garage 3
Total Parking Spaces 6
Garage Y
Building
Lot Description Level, Open, Front Yard, Rear Yard, SideYard(s)
Story 2
Foundation Concrete Perimeter
Sewer Public Sewer
Water Public
Architectural Style Colonial
Level or Stories 2
Additional Building Above Grade
Structure Type Cathedral Ceilings,9'+ Ceilings
New Construction N
Schools
Elementary Schools Buckingham
Middle Schools Holicong
High Schools Central Bucks High School East
School District Central Bucks
Others
HOA Fee Include Common Area Maintenance,Trash
Senior Community No
Tax ID 06-072-017
Ownership Fee Simple
Security Features Security System
Acceptable Financing Conventional
Listing Terms Conventional
Financing Conventional
Read Less Info
Want to know what your home might be worth? Contact us for a FREE valuation!

Our team is ready to help you sell your home for the highest possible price ASAP

Bought with John J Meulstee • Realty ONE Group Legacy
"My job is to find and attract mastery-based agents to the office, protect the culture, and make sure everyone is happy! "







