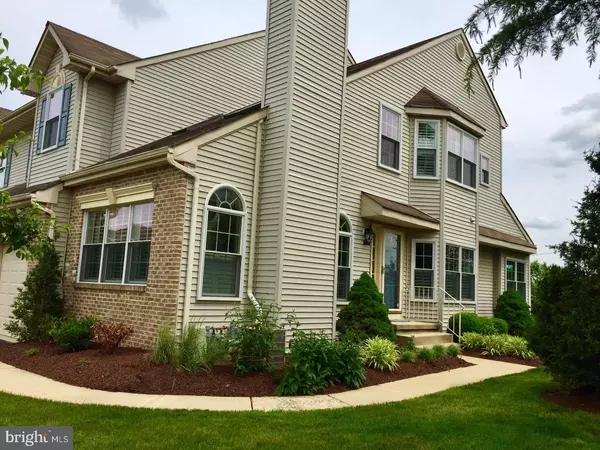$420,000
$425,000
1.2%For more information regarding the value of a property, please contact us for a free consultation.
3 Beds
3 Baths
2,220 SqFt
SOLD DATE : 08/31/2017
Key Details
Sold Price $420,000
Property Type Townhouse
Sub Type End of Row/Townhouse
Listing Status Sold
Purchase Type For Sale
Square Footage 2,220 sqft
Price per Sqft $189
Subdivision Fieldstone
MLS Listing ID 1002621975
Sold Date 08/31/17
Style Other
Bedrooms 3
Full Baths 2
Half Baths 1
HOA Fees $190/mo
HOA Y/N Y
Abv Grd Liv Area 2,220
Originating Board TREND
Year Built 1993
Annual Tax Amount $5,075
Tax Year 2017
Lot Size 3,219 Sqft
Acres 0.07
Lot Dimensions 37X87
Property Description
Welcome to this lovely and light-filled end unit in desirable Fieldstone. Rarely offered, this 3 bedroom, 2 1/2 bath townhome has many recent updates and upgrades. A 2015 renovation included custom cherry cabinets, honed granite counters, wainscoting, stainless steel appliances, under-counter lighting and a fabulous new island to create an elegant, beautifully updated and efficient kitchen. The townhome's overall renovation also included all new Pella replacement windows and custom plantation shutters throughout. Its flowing floorplan features a living room with vaulted cathedral ceilings, skylights and a wood burning fireplace. It also features a separate dining area and an updated powder room. The freshly painted interior also has hardwood flooring on the first level and new Berber carpeting throughout the second and lower levels. Other recent improvements include a new heater, new stair treads, custom closet inserts in each bedroom, a fully finished basement with a separate workshop area and a newly coated driveway. Walking distance to New Hope, with easy access to Princeton, Philadelphia and NYC. Come see all that this rarely offered Fieldstone end unit has to offer!
Location
State PA
County Bucks
Area Solebury Twp (10141)
Zoning RDD
Direction West
Rooms
Other Rooms Living Room, Dining Room, Primary Bedroom, Bedroom 2, Kitchen, Family Room, Bedroom 1, Laundry, Other, Attic
Basement Full, Fully Finished
Interior
Interior Features Primary Bath(s), Kitchen - Island, Skylight(s), Ceiling Fan(s), Water Treat System, Stall Shower, Breakfast Area
Hot Water Natural Gas
Heating Gas, Forced Air
Cooling Central A/C
Flooring Wood, Fully Carpeted, Tile/Brick
Fireplaces Number 1
Equipment Built-In Range, Oven - Self Cleaning, Dishwasher, Energy Efficient Appliances, Built-In Microwave
Fireplace Y
Window Features Energy Efficient,Replacement
Appliance Built-In Range, Oven - Self Cleaning, Dishwasher, Energy Efficient Appliances, Built-In Microwave
Heat Source Natural Gas
Laundry Main Floor
Exterior
Exterior Feature Deck(s)
Garage Inside Access, Garage Door Opener
Garage Spaces 2.0
Utilities Available Cable TV
Waterfront N
Water Access N
Roof Type Pitched,Shingle
Accessibility None
Porch Deck(s)
Parking Type Parking Lot, Attached Garage, Other
Attached Garage 1
Total Parking Spaces 2
Garage Y
Building
Lot Description Corner, Cul-de-sac
Story 2
Foundation Concrete Perimeter
Sewer Public Sewer
Water Public
Architectural Style Other
Level or Stories 2
Additional Building Above Grade
Structure Type Cathedral Ceilings,9'+ Ceilings
New Construction N
Schools
Middle Schools New Hope-Solebury
High Schools New Hope-Solebury
School District New Hope-Solebury
Others
Pets Allowed Y
HOA Fee Include Common Area Maintenance,Lawn Maintenance,Snow Removal,Trash,Parking Fee
Senior Community No
Tax ID 41-027-044
Ownership Fee Simple
Acceptable Financing Conventional
Listing Terms Conventional
Financing Conventional
Pets Description Case by Case Basis
Read Less Info
Want to know what your home might be worth? Contact us for a FREE valuation!

Our team is ready to help you sell your home for the highest possible price ASAP

Bought with Beth M Steffanelli • Callaway Henderson Sotheby's Int'l-Lambertville

"My job is to find and attract mastery-based agents to the office, protect the culture, and make sure everyone is happy! "







