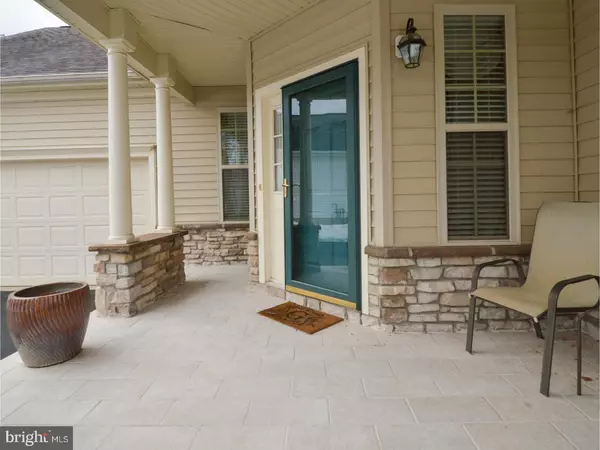$415,000
$429,900
3.5%For more information regarding the value of a property, please contact us for a free consultation.
2 Beds
2 Baths
1,849 SqFt
SOLD DATE : 06/30/2017
Key Details
Sold Price $415,000
Property Type Single Family Home
Sub Type Detached
Listing Status Sold
Purchase Type For Sale
Square Footage 1,849 sqft
Price per Sqft $224
Subdivision Heritage Cr Ests
MLS Listing ID 1002617365
Sold Date 06/30/17
Style Colonial
Bedrooms 2
Full Baths 2
HOA Fees $210/mo
HOA Y/N Y
Abv Grd Liv Area 1,849
Originating Board TREND
Year Built 2003
Annual Tax Amount $6,292
Tax Year 2017
Lot Size 6,820 Sqft
Acres 0.16
Lot Dimensions 62X110
Property Description
Welcome to the active adult community of Heritage Creek in Bucks County PA. This lovely rancher is located within walking distance of the clubhouse. The open porch front is just the place to enjoy meeting your neighbors. As you enter the house the grand foyer leads into the open floor plan with several archways. The formal living room blends into the dining room and then onto the spacious maple kitchen with granite countertops, under counter lights, oak hardwood floors and a separate breakfast area that leads out to the screened-in porch with the unusual teak flooring. The family room is conveniently located next to the kitchen. The bedrooms are separated so your company and you have privacy. The master suite includes a walk-in closet, large bedroom and spacious upgraded 4 piece ceramic tile bathroom with double sinks and lots of room. The laundry room/mechanical room is where you will find the washer, dryer, heater and hot water heater. The parking is no problem with the generous driveway and two car garage. The monthly fee of $210.00 includes use of the 16,000 sq ft clubhouse with year round swimming, card rooms, billiard room, club room, ballroom, library/computer room, 2 gyms, beautiful lobby, and terrace overlooking the swimming pool, bocce courts and two har-tru clay tennis courts. This is 55+ living at its best!
Location
State PA
County Bucks
Area Warwick Twp (10151)
Zoning RA
Rooms
Other Rooms Living Room, Dining Room, Primary Bedroom, Kitchen, Family Room, Bedroom 1, Laundry, Other, Attic
Interior
Interior Features Primary Bath(s), Kitchen - Island, Butlers Pantry, Ceiling Fan(s), Sprinkler System, Kitchen - Eat-In
Hot Water Natural Gas
Heating Gas, Forced Air
Cooling Central A/C
Flooring Wood, Fully Carpeted, Tile/Brick
Equipment Oven - Self Cleaning, Dishwasher, Disposal
Fireplace N
Appliance Oven - Self Cleaning, Dishwasher, Disposal
Heat Source Natural Gas
Laundry Main Floor
Exterior
Exterior Feature Patio(s), Porch(es)
Parking Features Inside Access
Garage Spaces 4.0
Utilities Available Cable TV
Amenities Available Swimming Pool, Tennis Courts, Club House
Water Access N
Roof Type Shingle
Accessibility None
Porch Patio(s), Porch(es)
Attached Garage 2
Total Parking Spaces 4
Garage Y
Building
Story 1
Foundation Slab
Sewer Public Sewer
Water Public
Architectural Style Colonial
Level or Stories 1
Additional Building Above Grade
Structure Type 9'+ Ceilings
New Construction N
Schools
School District Central Bucks
Others
Pets Allowed Y
HOA Fee Include Pool(s),Common Area Maintenance,Lawn Maintenance,Snow Removal,Trash,Insurance,Health Club,Management
Senior Community Yes
Tax ID 51-034-105
Ownership Fee Simple
Security Features Security System
Acceptable Financing Conventional
Listing Terms Conventional
Financing Conventional
Pets Allowed Case by Case Basis
Read Less Info
Want to know what your home might be worth? Contact us for a FREE valuation!

Our team is ready to help you sell your home for the highest possible price ASAP

Bought with Matthew Bain • RE/MAX Properties - Newtown

"My job is to find and attract mastery-based agents to the office, protect the culture, and make sure everyone is happy! "







