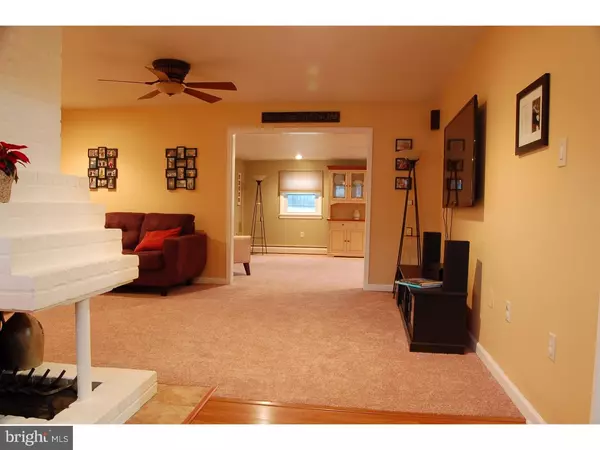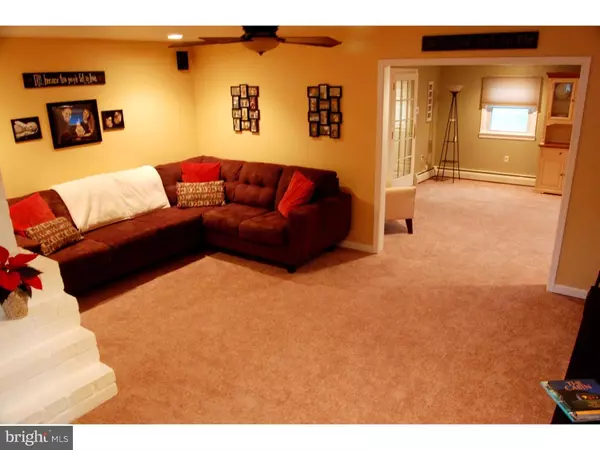$259,000
$260,000
0.4%For more information regarding the value of a property, please contact us for a free consultation.
5 Beds
1 Bath
1,707 SqFt
SOLD DATE : 04/28/2017
Key Details
Sold Price $259,000
Property Type Single Family Home
Sub Type Detached
Listing Status Sold
Purchase Type For Sale
Square Footage 1,707 sqft
Price per Sqft $151
Subdivision Thornridge
MLS Listing ID 1002598349
Sold Date 04/28/17
Style Ranch/Rambler
Bedrooms 5
Full Baths 1
HOA Y/N N
Abv Grd Liv Area 1,707
Originating Board TREND
Year Built 1953
Annual Tax Amount $3,544
Tax Year 2017
Lot Size 8,400 Sqft
Acres 0.19
Lot Dimensions 70X120
Property Description
Historic Bucks County welcomes you to 336 Thornridge, a beautifully updated and wonderfully maintained stone front ranch. Offering the finest options in space utilization, the open plan layout provides flexibility for up to 5 bedrooms, two of which feature their own optional separate entrance. Contemporary finishes include granite in both the kitchen and bath along with new carpet (2016) and Pergo laminate flooring, all of which provide the ideal finishes for those looking for high quality and low maintenance. Features include a newer roof (2011), 4-zone heating, full house attic storage with pull down stairs, 1?year service contract on the 2002 boiler, above ground oil tank, fenced yard, rear patio and walk-in closet. There is room to add a 2nd full bath in the back-to-back closet space between two of the bedrooms ? perhaps consider making it a Jack & Jill bath! Most rooms have recessed lighting and there is plenty of window space allowing for the warm flow of natural daylight. This lovely residence is move-in ready and one of a few offering 5 bedrooms at this price point. Require fewer bedrooms? Then use your extra space for a dining room, an office or your in-laws. Easy to show. Schedule your appointment today!! Pennsbury Schools. Easy access to Rte 1 for commuting south to Philadelphia or north to Trenton, Princeton and beyond.
Location
State PA
County Bucks
Area Falls Twp (10113)
Zoning NCR
Rooms
Other Rooms Living Room, Dining Room, Primary Bedroom, Bedroom 2, Bedroom 3, Kitchen, Family Room, Bedroom 1, Other, Attic
Interior
Interior Features Butlers Pantry, Ceiling Fan(s), Kitchen - Eat-In
Hot Water Oil
Heating Oil, Forced Air, Zoned
Cooling Wall Unit
Flooring Fully Carpeted, Tile/Brick
Fireplaces Number 1
Fireplaces Type Brick, Non-Functioning
Equipment Built-In Range, Oven - Self Cleaning, Dishwasher, Disposal, Built-In Microwave
Fireplace Y
Window Features Bay/Bow,Energy Efficient
Appliance Built-In Range, Oven - Self Cleaning, Dishwasher, Disposal, Built-In Microwave
Heat Source Oil
Laundry Main Floor
Exterior
Exterior Feature Patio(s)
Utilities Available Cable TV
Waterfront N
Water Access N
Roof Type Pitched,Shingle
Accessibility None
Porch Patio(s)
Parking Type None
Garage N
Building
Lot Description Level, Open, Front Yard, Rear Yard, SideYard(s)
Story 1
Foundation Slab
Sewer Public Sewer
Water Public
Architectural Style Ranch/Rambler
Level or Stories 1
Additional Building Above Grade
New Construction N
Schools
High Schools Pennsbury
School District Pennsbury
Others
Senior Community No
Tax ID 13-019-576
Ownership Fee Simple
Read Less Info
Want to know what your home might be worth? Contact us for a FREE valuation!

Our team is ready to help you sell your home for the highest possible price ASAP

Bought with Kelly Berk • Keller Williams Real Estate-Langhorne

"My job is to find and attract mastery-based agents to the office, protect the culture, and make sure everyone is happy! "







