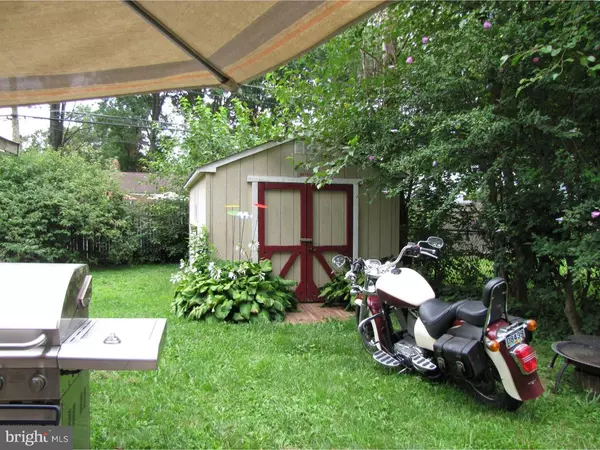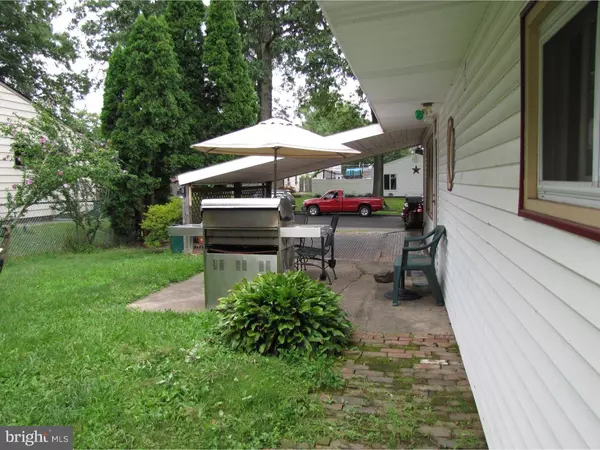$179,900
$184,900
2.7%For more information regarding the value of a property, please contact us for a free consultation.
3 Beds
1 Bath
1,084 SqFt
SOLD DATE : 03/03/2017
Key Details
Sold Price $179,900
Property Type Single Family Home
Sub Type Detached
Listing Status Sold
Purchase Type For Sale
Square Footage 1,084 sqft
Price per Sqft $165
Subdivision Thornridge
MLS Listing ID 1002592043
Sold Date 03/03/17
Style Ranch/Rambler
Bedrooms 3
Full Baths 1
HOA Y/N N
Abv Grd Liv Area 1,084
Originating Board TREND
Year Built 1953
Annual Tax Amount $2,992
Tax Year 2017
Lot Size 7,200 Sqft
Acres 0.17
Lot Dimensions 72X100
Property Description
Three bedroom home in Thornridge Community, centrally located and walking distance to schools, shopping, gas stations, and Falls Township Park (featuring walking paths around lake and soccer field). Homeowner has called this home for 26 years and is sad to leave but feels it is time to move on. Homeowner boasts about the helpfulness of the community over the years and loves the impromptu block parties that occur after big snowstorms. Ceiling fan in every room. Eat-in kitchen with country charm, and tile flooring. Brick propane fueled stove divides the kitchen and spacious living room. Access to side yard patio and hot tub (heating element does not operate and will not be repaired by homeowner) via living room. Three ample sized bedrooms share a full bath with updated sink. Laminate floors throughout hall way and bedrooms. This home is move in ready, but could benefit from little touch ups, so consider bringing along your handyman on your visit.
Location
State PA
County Bucks
Area Falls Twp (10113)
Zoning NCR
Rooms
Other Rooms Living Room, Primary Bedroom, Bedroom 2, Kitchen, Bedroom 1, Other, Attic
Interior
Interior Features Ceiling Fan(s), Kitchen - Eat-In
Hot Water Oil
Heating Oil, Baseboard
Cooling None
Flooring Fully Carpeted, Tile/Brick
Fireplaces Number 1
Fireplaces Type Brick, Gas/Propane
Equipment Built-In Range
Fireplace Y
Appliance Built-In Range
Heat Source Oil
Laundry Main Floor
Exterior
Exterior Feature Patio(s), Breezeway
Garage Spaces 3.0
Fence Other
Waterfront N
Water Access N
Roof Type Pitched,Shingle
Accessibility None
Porch Patio(s), Breezeway
Parking Type On Street, Driveway
Total Parking Spaces 3
Garage N
Building
Lot Description Level, Rear Yard, SideYard(s)
Story 1
Foundation Slab
Sewer Public Sewer
Water Public
Architectural Style Ranch/Rambler
Level or Stories 1
Additional Building Above Grade
New Construction N
Schools
School District Pennsbury
Others
Senior Community No
Tax ID 13-023-131
Ownership Fee Simple
Acceptable Financing Conventional, VA, FHA 203(b)
Listing Terms Conventional, VA, FHA 203(b)
Financing Conventional,VA,FHA 203(b)
Read Less Info
Want to know what your home might be worth? Contact us for a FREE valuation!

Our team is ready to help you sell your home for the highest possible price ASAP

Bought with Marguerite Good • Coldwell Banker Hearthside

"My job is to find and attract mastery-based agents to the office, protect the culture, and make sure everyone is happy! "







