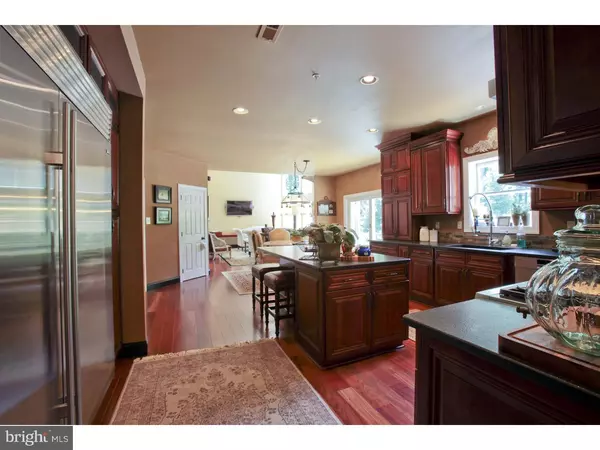$839,000
$849,000
1.2%For more information regarding the value of a property, please contact us for a free consultation.
4 Beds
4 Baths
4,810 SqFt
SOLD DATE : 09/29/2016
Key Details
Sold Price $839,000
Property Type Single Family Home
Sub Type Detached
Listing Status Sold
Purchase Type For Sale
Square Footage 4,810 sqft
Price per Sqft $174
MLS Listing ID 1002591771
Sold Date 09/29/16
Style Colonial
Bedrooms 4
Full Baths 3
Half Baths 1
HOA Y/N N
Abv Grd Liv Area 4,810
Originating Board TREND
Year Built 2002
Annual Tax Amount $9,553
Tax Year 2016
Lot Size 2.033 Acres
Acres 2.03
Lot Dimensions 2.3 ACRES
Property Description
Welcome to Maison de Lagniappe! A beautiful estate like property located minutes from Doylestown Borough and in the heart of Bucks County! Enter through motorized entry gates where the tree lined driveway leads to the main entrance. Step through the glass entry doorway and inside the two-story foyer featuring a circular staircase, custom lighting fixtures and the most gorgeous Brazilian cherry hardwood floors! These pristine hardwoods cover the entire first level! The foyer is flanked by the study on the left and formal living room on the right. Connected directly to the living room is the dining room with crown molding and large windows overlooking the rear yard. Perhaps the most enjoyed area of any home is the kitchen and great room areas. Without exception, this Church School property offers plenty of memorable moments. The Kitchen features include a Wolf 60" gas range, double stainless Subzero, Wolf SS microwave drawer, Bosch DW, Leathered granite countertops, granite sink, cherry cabinetry w/ soft close doors and drawers, and a breakfast room! The kitchen opens directly to the great room with walls of windows, natural stone fireplace with raised slate hearth & surround and large serving bar. The powder room has been expanded and includes a copper sink. Upstairs is the master suite complete with sitting room, huge closet with built-ins, new opulent main bathroom offering Elizabethan Classic sinks and bath fixtures (oiled rubbed bronze, tile & glass enclosed shower. Three other bedrooms, two additional remodeled bathrooms and new Karastan carpeting complete the 2nd floor. Outside is absolutely breathtaking and includes an 1800sqft stamped concrete patio featuring covered summer kitchen with granite, sink, stainless cabinets, Bose outdoor speaker and wood burning pizza oven. The backyard is totally fenced and the entire property has been landscaped with over 50 evergreens, rock walls and perennial plantings. Other highlights include all door hardware and hinges have been changed to oiled rubbed bronze, plantation shutters are included in all bedrooms, bathrooms & garage, heated garage, new lighting fixtures throughout inside and outside and the entire house inside and out is freshly painted. A property that must be seen to appreciate the unbelievable attention to detail!
Location
State PA
County Bucks
Area Buckingham Twp (10106)
Zoning R1
Rooms
Other Rooms Living Room, Dining Room, Primary Bedroom, Bedroom 2, Bedroom 3, Kitchen, Family Room, Bedroom 1, Other, Attic
Basement Full, Unfinished
Interior
Interior Features Primary Bath(s), Kitchen - Island, Butlers Pantry, Sprinkler System, Dining Area
Hot Water Natural Gas
Heating Gas, Forced Air
Cooling Central A/C
Flooring Wood, Fully Carpeted, Tile/Brick
Fireplaces Number 1
Fireplaces Type Stone
Equipment Built-In Range, Oven - Wall, Oven - Double, Commercial Range, Dishwasher, Refrigerator
Fireplace Y
Appliance Built-In Range, Oven - Wall, Oven - Double, Commercial Range, Dishwasher, Refrigerator
Heat Source Natural Gas
Laundry Main Floor
Exterior
Exterior Feature Patio(s)
Garage Inside Access, Oversized
Garage Spaces 6.0
Fence Other
Utilities Available Cable TV
Waterfront N
Water Access N
Roof Type Pitched,Shingle
Accessibility None
Porch Patio(s)
Parking Type Driveway, Attached Garage, Other
Attached Garage 3
Total Parking Spaces 6
Garage Y
Building
Lot Description Level, Trees/Wooded, Front Yard, Rear Yard, SideYard(s)
Story 2
Sewer Public Sewer
Water Public
Architectural Style Colonial
Level or Stories 2
Additional Building Above Grade
Structure Type Cathedral Ceilings,9'+ Ceilings,High
New Construction N
Schools
Elementary Schools Gayman
Middle Schools Tohickon
High Schools Central Bucks High School East
School District Central Bucks
Others
Senior Community No
Tax ID 06-045-104
Ownership Fee Simple
Security Features Security System
Read Less Info
Want to know what your home might be worth? Contact us for a FREE valuation!

Our team is ready to help you sell your home for the highest possible price ASAP

Bought with Janice Bouloutian • BHHS Fox & Roach Buckingham

"My job is to find and attract mastery-based agents to the office, protect the culture, and make sure everyone is happy! "







