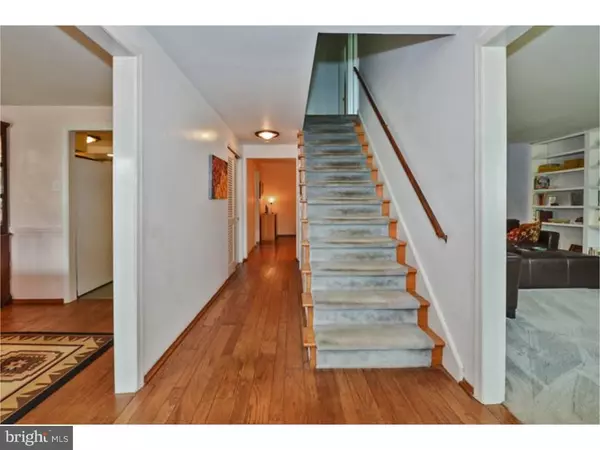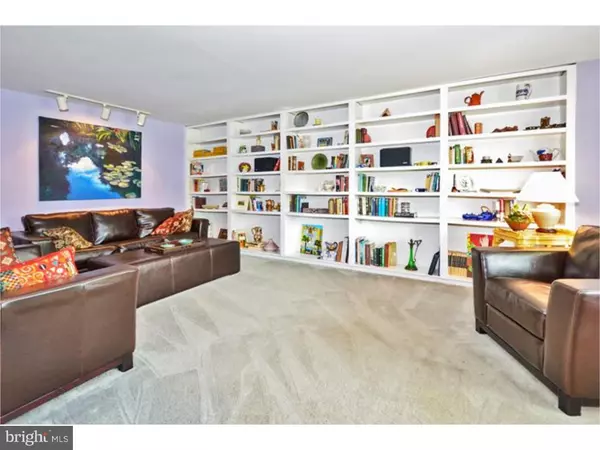$405,000
$420,000
3.6%For more information regarding the value of a property, please contact us for a free consultation.
4 Beds
3 Baths
2,442 SqFt
SOLD DATE : 10/01/2015
Key Details
Sold Price $405,000
Property Type Single Family Home
Sub Type Detached
Listing Status Sold
Purchase Type For Sale
Square Footage 2,442 sqft
Price per Sqft $165
Subdivision Windmill Vil
MLS Listing ID 1002573527
Sold Date 10/01/15
Style Colonial
Bedrooms 4
Full Baths 2
Half Baths 1
HOA Y/N N
Abv Grd Liv Area 2,442
Originating Board TREND
Year Built 1967
Annual Tax Amount $5,743
Tax Year 2015
Lot Size 0.590 Acres
Acres 0.59
Lot Dimensions 100X257
Property Description
Just in the nick of time!! To enjoy the warmest and sunniest month of the summer in this lovely yard with sparkling in ground pool! Wonderful colonial with NEWER SIDING, NEWER ROOF AND NEWER WINDOWS, awaits you on a 1/2 acre private lot in Windmill Village! Enter via the covered front porch, through a lovely new doorway into a large living room with wonderful bookcases and hardwood floors that continue through the home's foyer, dining room and family room with cozy brick fireplace! Kitchen is inspired by Claude Monet's home at Giverny, as these Artists/owners have created a warm and welcoming house that you can call home! A delightful surprise awaits when you step into the year round huge 27x16 sun room w/ exposed wood beams & splashed in sunlight and a dream of the endless possibilities, from recreation, to art studio, to 'great room', to pool parties and more! It has added another dimension of living to this already spacious home! Second floor offers main bedroom with separate cosmetic/dressing area & full bath w/ updated tile shower. 3 additional large sized bedrooms and hall bath with updated lighting and flooring, double vanity & updated tile shower w/ sliding glass door complete this level. Basement awaits your workout space, storage or ready for finishing touches! If you have a green thumb, the potting shed off the mudroom is the perfect spot to test your horticultural abilities! Hurry to enjoy the Indian summer of 2015 in this perfectly priced home in Council Rock Schools!
Location
State PA
County Bucks
Area Northampton Twp (10131)
Zoning R2
Rooms
Other Rooms Living Room, Dining Room, Primary Bedroom, Bedroom 2, Bedroom 3, Kitchen, Family Room, Bedroom 1, Other, Attic
Basement Full, Unfinished
Interior
Interior Features Primary Bath(s), Butlers Pantry, Ceiling Fan(s), Stall Shower, Kitchen - Eat-In
Hot Water Natural Gas
Heating Gas, Forced Air
Cooling Central A/C
Flooring Wood, Fully Carpeted
Fireplaces Number 1
Fireplaces Type Brick
Equipment Oven - Self Cleaning, Dishwasher, Built-In Microwave
Fireplace Y
Appliance Oven - Self Cleaning, Dishwasher, Built-In Microwave
Heat Source Natural Gas
Laundry Main Floor
Exterior
Exterior Feature Patio(s), Porch(es)
Garage Inside Access
Garage Spaces 5.0
Pool In Ground
Waterfront N
Water Access N
Roof Type Pitched,Shingle
Accessibility None
Porch Patio(s), Porch(es)
Parking Type Attached Garage, Other
Attached Garage 2
Total Parking Spaces 5
Garage Y
Building
Lot Description Front Yard, Rear Yard, SideYard(s)
Story 2
Sewer Public Sewer
Water Public
Architectural Style Colonial
Level or Stories 2
Additional Building Above Grade
New Construction N
Schools
Elementary Schools Hillcrest
Middle Schools Holland
High Schools Council Rock High School South
School District Council Rock
Others
Tax ID 31-047-075
Ownership Fee Simple
Read Less Info
Want to know what your home might be worth? Contact us for a FREE valuation!

Our team is ready to help you sell your home for the highest possible price ASAP

Bought with Gary E Coughlan • BHHS Fox & Roach-Newtown

"My job is to find and attract mastery-based agents to the office, protect the culture, and make sure everyone is happy! "







