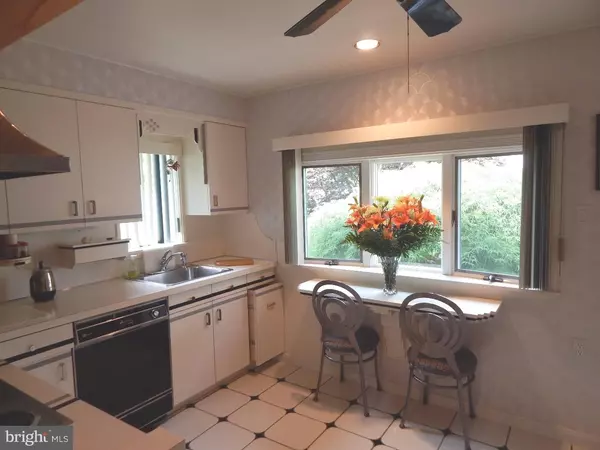$250,000
$249,900
For more information regarding the value of a property, please contact us for a free consultation.
3 Beds
2 Baths
1,340 SqFt
SOLD DATE : 08/17/2015
Key Details
Sold Price $250,000
Property Type Single Family Home
Sub Type Detached
Listing Status Sold
Purchase Type For Sale
Square Footage 1,340 sqft
Price per Sqft $186
Subdivision Stanwood
MLS Listing ID 1002572161
Sold Date 08/17/15
Style Ranch/Rambler
Bedrooms 3
Full Baths 1
Half Baths 1
HOA Y/N N
Abv Grd Liv Area 1,340
Originating Board TREND
Year Built 1953
Annual Tax Amount $3,734
Tax Year 2015
Lot Size 0.344 Acres
Acres 0.34
Lot Dimensions 100X150
Property Description
Meticulously kept and cared for, this unique home offers comfortable living on one floor, with fine details found in higher-priced homes. Enjoy your morning coffee at the breakfast bar in the big, bright eat-in kitchen with ample custom cabinets, range hood and bay window. The spacious formal living room offers an even bigger bow window overlooking a large covered porch, while the family room boasts a beautiful tray ceiling and accent lights. The light-filled master bedroom features a ceiling fan (one of six throughout the home) and another picture window. A huge floored attic, large walk-in closet, and an extra storage room off the carport offer loads of storage space, while a new roof, vinyl siding, and Andersen windows throughout provide low maintenance and peace of mind. The huge yard offers lots of privacy with tall fencing and boasts dedicated sprinkler systems for landscaped areas that include Japanese Maple trees and azaleas. Entertain or relax in the enclosed sunroom facing the backyard, which also features a custom-built workshop with two rooms to house your hobby or garden tools, or for extra storage - and has an automatic retractable awning providing shade on sunny afternoons! From the gorgeous cupola on the roof to the leaded glass in the front door, the many special features and attention to detail in this one of a kind home. The third bedroom is being used as a formal dining room. Could easily be changed back to bedroom. Beautiful home, beautiful yard...You will not be disappointed! Schedule a visit today!
Location
State PA
County Bucks
Area Bensalem Twp (10102)
Zoning R2
Rooms
Other Rooms Living Room, Dining Room, Primary Bedroom, Bedroom 2, Kitchen, Family Room, Bedroom 1, Other, Attic
Interior
Interior Features Kitchen - Island, Ceiling Fan(s), Sprinkler System, Kitchen - Eat-In
Hot Water Electric
Heating Electric, Baseboard
Cooling Wall Unit
Flooring Fully Carpeted
Equipment Oven - Wall, Dishwasher
Fireplace N
Window Features Bay/Bow
Appliance Oven - Wall, Dishwasher
Heat Source Electric
Laundry Main Floor
Exterior
Exterior Feature Patio(s), Porch(es)
Garage Spaces 3.0
Water Access N
Accessibility None
Porch Patio(s), Porch(es)
Total Parking Spaces 3
Garage N
Building
Lot Description Level, Front Yard, Rear Yard, SideYard(s)
Story 1
Sewer Public Sewer
Water Public
Architectural Style Ranch/Rambler
Level or Stories 1
Additional Building Above Grade
New Construction N
Schools
High Schools Bensalem Township
School District Bensalem Township
Others
Tax ID 02-036-047
Ownership Fee Simple
Acceptable Financing Conventional, VA, FHA 203(b)
Listing Terms Conventional, VA, FHA 203(b)
Financing Conventional,VA,FHA 203(b)
Read Less Info
Want to know what your home might be worth? Contact us for a FREE valuation!

Our team is ready to help you sell your home for the highest possible price ASAP

Bought with Margaret R White • BHHS Fox & Roach-Newtown

"My job is to find and attract mastery-based agents to the office, protect the culture, and make sure everyone is happy! "







