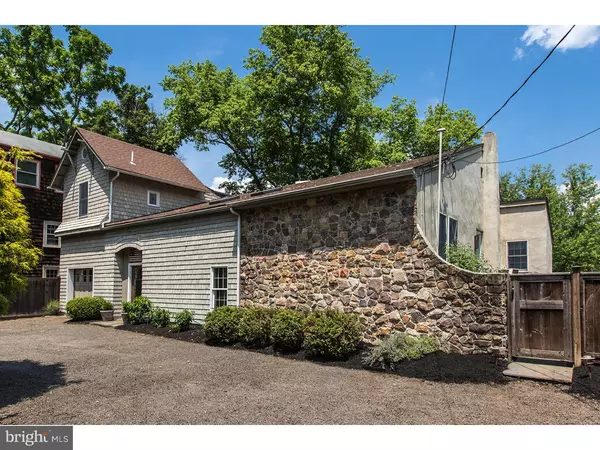$609,000
$695,000
12.4%For more information regarding the value of a property, please contact us for a free consultation.
3 Beds
4 Baths
2,250 SqFt
SOLD DATE : 05/02/2017
Key Details
Sold Price $609,000
Property Type Single Family Home
Sub Type Detached
Listing Status Sold
Purchase Type For Sale
Square Footage 2,250 sqft
Price per Sqft $270
Subdivision None Available
MLS Listing ID 1002587981
Sold Date 05/02/17
Style Contemporary
Bedrooms 3
Full Baths 3
Half Baths 1
HOA Y/N N
Abv Grd Liv Area 2,250
Originating Board TREND
Year Built 1947
Annual Tax Amount $6,420
Tax Year 2017
Lot Size 7,956 Sqft
Acres 0.18
Lot Dimensions 78X102
Property Description
This one-of-a-kind river front residence in located in one of Bucks County's most scenic villages. On the north side of Lumberville, it is a perfect four-season hideaway or full-time residence with a rarely available contemporary floor plan. At its heart is a gorgeous custom kitchen/dining area with sleek modern cabinetry, top-grade appliances and a generous island/breakfast bar. It is completely open to the dining area and all are finished in beautiful wide-plank heart pine floors. Enjoy the sound of the flowing water as you step out through the French doors to a wonderful deck that fronts the scenic Delaware River and Canal. Step down to a sunken living room with wood- burning fireplace, extra-tall ceilings and a wall of windows that offer mesmerizing water views. A catwalk along the main floor leads to a laundry room and two en suite bedrooms, each with wide-plank pine floors, vaulted ceilings and updated bathrooms. Each can access a private patio, while the room facing the river has sliders to its own deck. Both offer beautiful accommodations and views for your guests.The main floor also has a powder room and an additional large bonus room with loft that could serve as a study, den, family room, or even overflow space when friends from the city visit for the weekend. The master suite is very privately situated on the second floor and has tall windows that look out over treetops to the river. Its bath is finished in timeless, neutral tile and offers a tile stall shower, Jacuzzi tub with charming leaded-glass window above and vanity topped in an artistically veined granite. To complete this special residence is an enclosed garage and a private half-moon driveway with additional parking, both rarely found in Lumberville. Fall in love with this unique river house and it's easy access to the best that Bucks County has to offer for outdoor recreation, dining, arts, culture and historical charm!
Location
State PA
County Bucks
Area Solebury Twp (10141)
Zoning VC
Rooms
Other Rooms Living Room, Primary Bedroom, Bedroom 2, Kitchen, Bedroom 1, Other, Attic
Basement Partial, Outside Entrance
Interior
Interior Features Primary Bath(s), Kitchen - Island, Butlers Pantry, WhirlPool/HotTub, Stall Shower, Kitchen - Eat-In
Hot Water Electric
Heating Oil, Baseboard, Zoned
Cooling Central A/C
Flooring Wood, Tile/Brick
Fireplaces Number 1
Fireplaces Type Brick
Equipment Cooktop, Oven - Wall, Oven - Double, Oven - Self Cleaning, Dishwasher, Refrigerator
Fireplace Y
Appliance Cooktop, Oven - Wall, Oven - Double, Oven - Self Cleaning, Dishwasher, Refrigerator
Heat Source Oil
Laundry Main Floor
Exterior
Exterior Feature Deck(s)
Garage Spaces 4.0
Fence Other
Utilities Available Cable TV
View Y/N Y
View Water
Roof Type Pitched,Shingle
Accessibility None
Porch Deck(s)
Attached Garage 1
Total Parking Spaces 4
Garage Y
Building
Lot Description Level, Front Yard, Rear Yard, SideYard(s)
Story 3+
Foundation Concrete Perimeter
Sewer On Site Septic
Water Well
Architectural Style Contemporary
Level or Stories 3+
Additional Building Above Grade
Structure Type Cathedral Ceilings,9'+ Ceilings
New Construction N
Schools
High Schools New Hope-Solebury
School District New Hope-Solebury
Others
Senior Community No
Tax ID 41-005-010
Ownership Fee Simple
Security Features Security System
Acceptable Financing Conventional
Listing Terms Conventional
Financing Conventional
Read Less Info
Want to know what your home might be worth? Contact us for a FREE valuation!

Our team is ready to help you sell your home for the highest possible price ASAP

Bought with Hellen I Cannon • Kurfiss Sotheby's International Realty
"My job is to find and attract mastery-based agents to the office, protect the culture, and make sure everyone is happy! "







