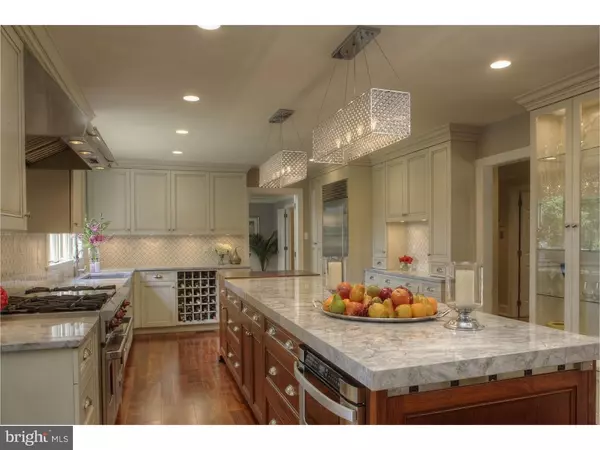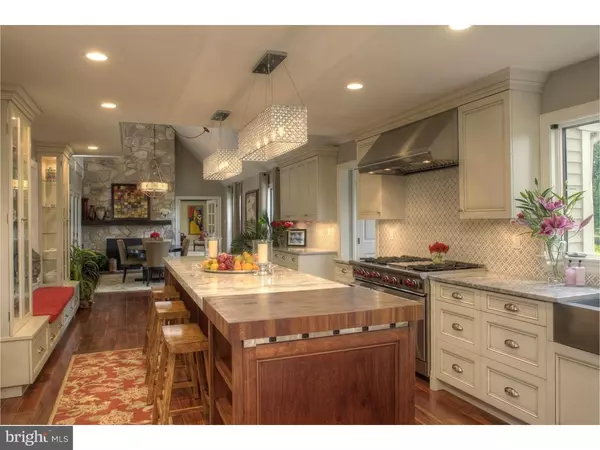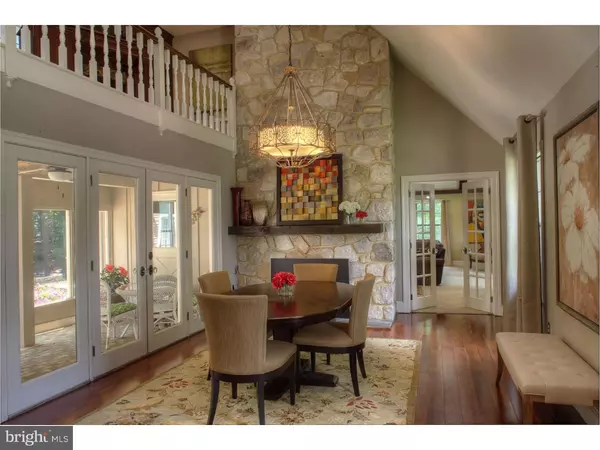$1,100,000
$1,185,000
7.2%For more information regarding the value of a property, please contact us for a free consultation.
5 Beds
5 Baths
5,012 SqFt
SOLD DATE : 09/15/2016
Key Details
Sold Price $1,100,000
Property Type Single Family Home
Sub Type Detached
Listing Status Sold
Purchase Type For Sale
Square Footage 5,012 sqft
Price per Sqft $219
Subdivision Red Fox Farms
MLS Listing ID 1002585879
Sold Date 09/15/16
Style Traditional
Bedrooms 5
Full Baths 5
HOA Y/N N
Abv Grd Liv Area 5,012
Originating Board TREND
Year Built 1980
Annual Tax Amount $11,354
Tax Year 2016
Lot Size 6.248 Acres
Acres 6.25
Lot Dimensions 0X0
Property Description
In the highly sought after New Hope Solebury neighborhood of Red Fox Farms, your new home is ready! A perfect example of updated with quality in mind, all while keeping a comfortable livable lifestyle. Hardwood floors and beautiful moldings throughout most of the home begins with your gracious front hall. Beyond the large living room with Mercer tiles, book shelves and small bar, and the dining room with a Troy Sausalito chandelier and corner china cabinets, lies your grand gourmet kitchen, the pi ce de r sistance! Teak stained walnut floors throughout kitchen and breakfast room accent the cabinets and natural Quartzite counters. A magnificent eat-at center island with butcher block has too many features to list here! A Wolf 6 burner range with double ovens and griddle sits below a high overhead hood. Other highlights include Stainless steel Subzero refrigerator-freezer, SS Asko dishwasher, pull out pantry, double lighted glass curio cabinets with storage drawers, seating bench, under cabinet lighting, loads of storage and much more! The breakfast room with Murray Feiss chandelier opens to the loft above and has a floor to ceiling stone fireplace housing a Kuma Sequioa 90,000 BTU wood stove (2015). Family room features an oversized seating window, vaulted beamed ceiling, and a Quadrafire Mt Vernon AE Pellet Stove (new in 2014) in a floor to ceiling stone fireplace. The 5th bedroom (or first floor office) with Quadrafire gas stove, has a private full bath featuring stone stall shower with seamless door & double sink vanity with granite. The master bedroom with walk in closet and built-ins extends to a luxurious spa-like bath featuring Opera Art Glass subway tiles in the oversized dual-control shower with seamless door, an incredible Vetromarmi Danse Lucido marble and glass mosaic beautifully setting off the Victoria & Albert Toulouse Bateau soaking tub, double sink vanity and plenty of natural light. Three more large bedrooms, a large hall bath with double sinks and separate tub/toilet room finish off the upstairs. The lower level has two rooms for gym/play, etc. each with their own full bath, large rec area and wine room. Outside is an oasis of woods for natural beauty and privacy, in ground heated pool/spa with waterfall feature, screened in porch accessible via kitchen and family room, plenty of yard to play, gardens and beautiful neighborhood views! This location is an easy commute to work in NJ, Philadelphia, or any of the local Bucks County areas
Location
State PA
County Bucks
Area Solebury Twp (10141)
Zoning R2
Rooms
Other Rooms Living Room, Dining Room, Primary Bedroom, Bedroom 2, Bedroom 3, Kitchen, Family Room, Bedroom 1, Other, Attic
Basement Full, Fully Finished
Interior
Interior Features Primary Bath(s), Kitchen - Island, Butlers Pantry, Skylight(s), Ceiling Fan(s), Wood Stove, Exposed Beams, Wet/Dry Bar, Stall Shower, Dining Area
Hot Water Electric
Heating Electric, Forced Air, Zoned
Cooling Central A/C
Flooring Wood, Fully Carpeted, Tile/Brick, Stone, Marble
Fireplaces Type Brick, Stone, Gas/Propane
Equipment Cooktop, Built-In Range, Oven - Double, Oven - Self Cleaning, Dishwasher, Refrigerator, Energy Efficient Appliances, Built-In Microwave
Fireplace N
Window Features Bay/Bow
Appliance Cooktop, Built-In Range, Oven - Double, Oven - Self Cleaning, Dishwasher, Refrigerator, Energy Efficient Appliances, Built-In Microwave
Heat Source Electric
Laundry Main Floor
Exterior
Exterior Feature Deck(s), Patio(s), Porch(es)
Garage Inside Access, Garage Door Opener
Garage Spaces 5.0
Fence Other
Pool In Ground
Utilities Available Cable TV
Waterfront N
Water Access N
Roof Type Pitched,Shingle
Accessibility None
Porch Deck(s), Patio(s), Porch(es)
Parking Type Driveway, Attached Garage, Other
Attached Garage 2
Total Parking Spaces 5
Garage Y
Building
Lot Description Corner, Sloping, Trees/Wooded, Front Yard, Rear Yard, SideYard(s)
Story 2
Sewer On Site Septic
Water Well
Architectural Style Traditional
Level or Stories 2
Additional Building Above Grade
Structure Type Cathedral Ceilings,9'+ Ceilings
New Construction N
Schools
Middle Schools New Hope-Solebury
High Schools New Hope-Solebury
School District New Hope-Solebury
Others
Senior Community No
Tax ID 41-013-079-013
Ownership Fee Simple
Security Features Security System
Read Less Info
Want to know what your home might be worth? Contact us for a FREE valuation!

Our team is ready to help you sell your home for the highest possible price ASAP

Bought with Kathleen D Cranmer • Keller Williams Real Estate-Doylestown

"My job is to find and attract mastery-based agents to the office, protect the culture, and make sure everyone is happy! "







