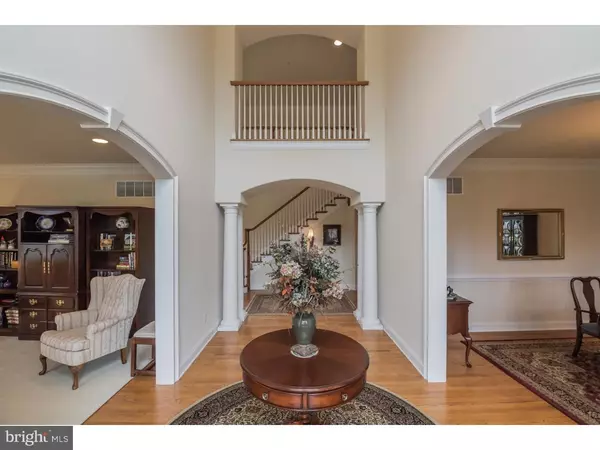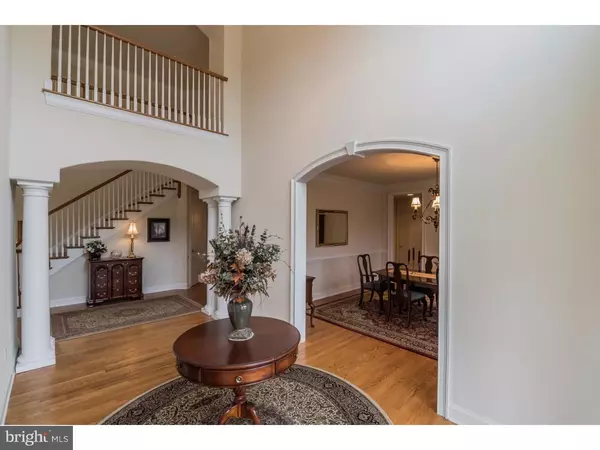$963,781
$975,000
1.2%For more information regarding the value of a property, please contact us for a free consultation.
4 Beds
5 Baths
5,238 SqFt
SOLD DATE : 08/22/2016
Key Details
Sold Price $963,781
Property Type Single Family Home
Sub Type Detached
Listing Status Sold
Purchase Type For Sale
Square Footage 5,238 sqft
Price per Sqft $183
Subdivision Quarry Valley
MLS Listing ID 1002582447
Sold Date 08/22/16
Style Colonial
Bedrooms 4
Full Baths 3
Half Baths 2
HOA Fees $183/qua
HOA Y/N Y
Abv Grd Liv Area 5,238
Originating Board TREND
Year Built 2003
Annual Tax Amount $14,649
Tax Year 2016
Lot Size 1.014 Acres
Acres 1.01
Lot Dimensions 200X200
Property Description
Welcome to the Manchester model. Built by the award-winning Gigliotti Group for the discriminating buyer, 2209 Corson Lane sits alongside eight executive models to makeup the very private and surreal Quarry Valley neighborhood. You will love this neighborhood as much as you love the home (Enter or exit the development at Quarry Valley Farm off Street Rd to see the beautiful neighborhood horses up close). The photography captures some of what is being offered, but come preview the home for a whole 'nother perspective! Attention to every detail truly resonates throughout the home, from the finely crafted archways to the intricate woodwork the home consistently delivers on the highest architectural standards at every turn. Enter the home through the stately French doors into a grand two story foyer graced by a Juliet balcony, sweeping arches, stately columns, custom moldings and high ceilings. The open floor plan is filled with sunlight and creates a palette which suits both entertaining and comfortable 'at home' living. The GOURMET KITCHEN offers beautifully finished cabinetry, handsome granite countertops and the absolute best quality appliances including Wolfe, Subzero Refrigerator, and Dacor appliances, a wine cooler, a warming oven, and a large butler's pantry. The two story great room welcomes you, warmed by natural light from a wall of windows and a wood burning fireplace. This space is bordered by a grand staircase, a balcony above. The cozy breakfast room or private library make the perfect retreat for your morning coffee. The main bedroom boasts royal bathroom architecture you must see in-person to believe: a sitting room and his/her bathrooms, an extra large two-person frameless shower with dual shower heads in between the divided vanities! There are two water closets, a Jacuzzi tub, radiant heated floors and huge walk-in closet/dressing rooms. The large guest bedroom has its own bath. The second floor also includes three additional bedrooms and two full baths. The lower level is home to a pristine walk-out daylight basement with 9 ft ceilings, ready to be customized to meet your needs. This home also offers a complete lawn irrigation system, an EP Henry paver patio, a Xmas lighting package, Andersen Low E glass casement windows, a 400 amp electric system, two zone heating and A/C units, two water heaters, and an attached 3 car garage with one extra tall door. Conveniently located just minutes from Peddler's Village, New Hope, and Doylestown.
Location
State PA
County Bucks
Area Buckingham Twp (10106)
Zoning AG
Rooms
Other Rooms Living Room, Dining Room, Primary Bedroom, Bedroom 2, Bedroom 3, Kitchen, Family Room, Bedroom 1, Other, Attic
Basement Full, Unfinished
Interior
Interior Features Primary Bath(s), Kitchen - Island, Butlers Pantry, Skylight(s), Ceiling Fan(s), WhirlPool/HotTub, Sprinkler System, Water Treat System, Stall Shower, Dining Area
Hot Water Propane
Heating Gas, Propane, Forced Air
Cooling Central A/C
Flooring Wood, Fully Carpeted, Tile/Brick
Fireplaces Number 1
Equipment Oven - Double, Refrigerator
Fireplace Y
Window Features Bay/Bow
Appliance Oven - Double, Refrigerator
Heat Source Natural Gas, Bottled Gas/Propane
Laundry Main Floor
Exterior
Exterior Feature Patio(s), Porch(es)
Garage Spaces 6.0
Utilities Available Cable TV
Water Access N
Roof Type Pitched
Accessibility None
Porch Patio(s), Porch(es)
Attached Garage 3
Total Parking Spaces 6
Garage Y
Building
Lot Description Cul-de-sac, Front Yard, Rear Yard, SideYard(s)
Story 2
Sewer On Site Septic
Water Well
Architectural Style Colonial
Level or Stories 2
Additional Building Above Grade
Structure Type Cathedral Ceilings,9'+ Ceilings
New Construction N
Schools
Elementary Schools Buckingham
Middle Schools Holicong
High Schools Central Bucks High School East
School District Central Bucks
Others
HOA Fee Include Common Area Maintenance,Trash
Senior Community No
Tax ID 06-014-096-008
Ownership Fee Simple
Security Features Security System
Read Less Info
Want to know what your home might be worth? Contact us for a FREE valuation!

Our team is ready to help you sell your home for the highest possible price ASAP

Bought with Amy Levine • Coldwell Banker Hearthside
"My job is to find and attract mastery-based agents to the office, protect the culture, and make sure everyone is happy! "







