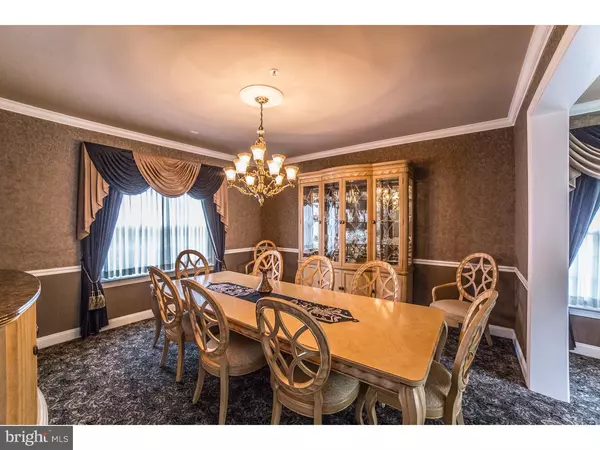$540,000
$550,000
1.8%For more information regarding the value of a property, please contact us for a free consultation.
4 Beds
4 Baths
3,282 SqFt
SOLD DATE : 11/13/2015
Key Details
Sold Price $540,000
Property Type Single Family Home
Sub Type Detached
Listing Status Sold
Purchase Type For Sale
Square Footage 3,282 sqft
Price per Sqft $164
Subdivision Riding Of Buckingham
MLS Listing ID 1002576257
Sold Date 11/13/15
Style Colonial
Bedrooms 4
Full Baths 3
Half Baths 1
HOA Fees $37/ann
HOA Y/N Y
Abv Grd Liv Area 3,282
Originating Board TREND
Year Built 2000
Annual Tax Amount $8,207
Tax Year 2015
Lot Size 0.315 Acres
Acres 0.32
Lot Dimensions 108X125
Property Description
Welcome to this exceptionally maintained, brick facade Colonial situated on the most desirable parcel within The Ridings of Buckingham. Warmly greeted by the tremendous curb appeal, professionally landscaped complete with beautiful paver walkways. Once inside, this home does not disappoint with an inviting two story entrance, gleaming hardwood floors, custom moldings, and stunning chandelier all contributing to a wonderful first impression. A conveniently located study, with bright bay window can be found behind double French doors. The spacious living room offers a tranquil retreat and flows nicely into a large formal dining room. The heart of the home is the upgraded gourmet kitchen with 42' cabinets, ceramic tile flooring, granite counter tops and center Island. Complete with a gas cook top, double wall oven, and a lovely garden window. Sliders off of the large breakfast room lead to an extended composite deck which overlooks the lush tree lined private back yard. Back inside, the adjacent 2 story family room is perfect for family gatherings complete with, vaulted ceiling, skylights, and gas fireplace. Powder room, laundry room, and a 2 car garage complete the first floor living area. Upstairs, the Master Suite is a luxurious retreat offering vaulted ceilings, recessed lighting, walk-in closets and an expansive sitting room. The upgraded master bath includes a Jacuzzi tub, a separate tiled shower and custom vanity. The three remaining bedrooms all include custom window treatments, ceiling fans, and large double closets. Hall bath is bright and nicely decorated, with marble top vanity and tub/shower. Guests will have plenty of room to gather in the ever so spacious, finished basement. Complete with a full bath, gas fireplace, bar, and recessed lighting throughout. Walk out onto an over-sized custom paver patio with built in gas BBQ surrounded by mature landscaping, perfect for outdoor entertaining. Other amenities include holiday light package, UV protected windows, home sound system, large storage shed, New A/C unit, and much more! Conveniently located to historic Doylestown and within walking distance to a community Park. This home and location is Bucks County at its best!
Location
State PA
County Bucks
Area Buckingham Twp (10106)
Zoning R1
Rooms
Other Rooms Living Room, Dining Room, Primary Bedroom, Bedroom 2, Bedroom 3, Kitchen, Family Room, Bedroom 1, Laundry, Other
Basement Full, Outside Entrance, Fully Finished
Interior
Interior Features Primary Bath(s), Kitchen - Island, Butlers Pantry, Skylight(s), Ceiling Fan(s), Sprinkler System, Intercom, Stall Shower, Dining Area
Hot Water Natural Gas
Heating Gas, Forced Air, Energy Star Heating System
Cooling Central A/C
Flooring Wood, Fully Carpeted, Tile/Brick
Fireplaces Number 2
Fireplaces Type Marble, Gas/Propane
Equipment Cooktop, Built-In Range, Oven - Double, Dishwasher, Disposal, Built-In Microwave
Fireplace Y
Window Features Bay/Bow,Energy Efficient
Appliance Cooktop, Built-In Range, Oven - Double, Dishwasher, Disposal, Built-In Microwave
Heat Source Natural Gas
Laundry Main Floor
Exterior
Exterior Feature Deck(s), Patio(s)
Garage Inside Access, Garage Door Opener
Garage Spaces 5.0
Utilities Available Cable TV
Waterfront N
Water Access N
Roof Type Pitched,Shingle
Accessibility None
Porch Deck(s), Patio(s)
Parking Type On Street, Driveway, Other
Total Parking Spaces 5
Garage N
Building
Lot Description Trees/Wooded, Front Yard, Rear Yard, SideYard(s)
Story 2
Foundation Concrete Perimeter
Sewer Public Sewer
Water Public
Architectural Style Colonial
Level or Stories 2
Additional Building Above Grade
Structure Type Cathedral Ceilings,9'+ Ceilings,High
New Construction N
Schools
Elementary Schools Gayman
Middle Schools Tohickon
High Schools Central Bucks High School East
School District Central Bucks
Others
HOA Fee Include Common Area Maintenance
Tax ID 06-066-015
Ownership Fee Simple
Security Features Security System
Acceptable Financing Conventional, VA, FHA 203(b)
Listing Terms Conventional, VA, FHA 203(b)
Financing Conventional,VA,FHA 203(b)
Read Less Info
Want to know what your home might be worth? Contact us for a FREE valuation!

Our team is ready to help you sell your home for the highest possible price ASAP

Bought with Joann Maguire • Coldwell Banker Hearthside

"My job is to find and attract mastery-based agents to the office, protect the culture, and make sure everyone is happy! "







