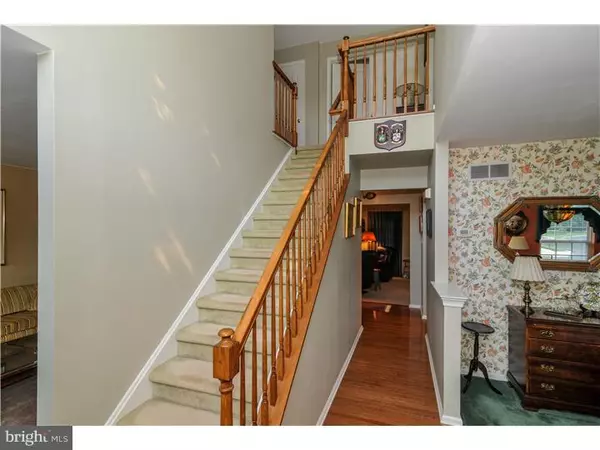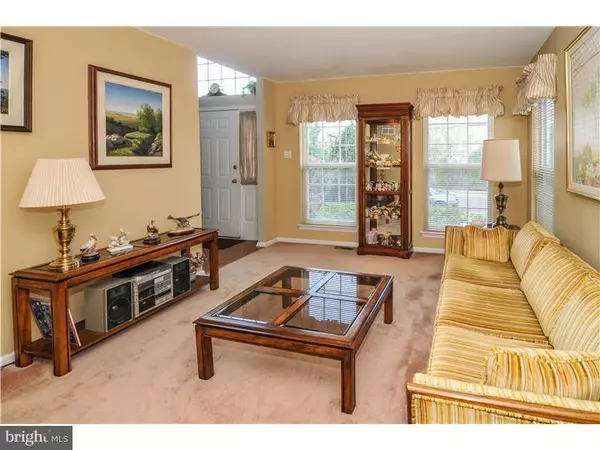$435,000
$459,900
5.4%For more information regarding the value of a property, please contact us for a free consultation.
3 Beds
3 Baths
2,801 SqFt
SOLD DATE : 06/04/2015
Key Details
Sold Price $435,000
Property Type Single Family Home
Sub Type Detached
Listing Status Sold
Purchase Type For Sale
Square Footage 2,801 sqft
Price per Sqft $155
Subdivision Peddlers View
MLS Listing ID 1002562979
Sold Date 06/04/15
Style Colonial
Bedrooms 3
Full Baths 2
Half Baths 1
HOA Fees $24
HOA Y/N Y
Abv Grd Liv Area 2,801
Originating Board TREND
Year Built 1995
Annual Tax Amount $5,275
Tax Year 2015
Lot Size 8,619 Sqft
Acres 0.2
Lot Dimensions 95X103
Property Description
Welcoming is what this meticulously well maintained home provides. Situated in the Award winning New Hope/Solebury school district. This 3 bedroom 2 1/2 bathroom home is well appointed in the much sought after Peddler's View Development. The brick front is pristine with its specimen trees. Upon entering this lovely "Cambridge" model, one is met with a two-story foyer with hardwood and carpeted floors. The traditional living room and dining room has wall to wall carpet with lots of light and neutral colors. The kitchen with its well maintained countertops and cabinets gleams with light from the many windows that opens to a nice sized family room with gas burning fireplace and flowing layout with oversized laundry room. The kitchen and family room leads to a well manicured yard with mature trees and is just waiting for you to entertain or relax. The upstairs offers a large master suite with sitting area and generous closet space with a large 2 sink bathroom. Two generously sized bedrooms with a full bathroom finishes the second floor. The partially finished basement is set up for your workout needs or playroom. The large laundry and mud room can be accessed from the backyard as well as the garage and has extra storage for your needs. The two car garage also offers space for a workshop. Close to all the major highways in PA and NJ, cultural activities, all that New Hope and Peddler's Village has to offer! Just waiting for you!
Location
State PA
County Bucks
Area Solebury Twp (10141)
Zoning R1
Rooms
Other Rooms Living Room, Dining Room, Primary Bedroom, Bedroom 2, Kitchen, Family Room, Bedroom 1, Laundry, Other
Basement Full
Interior
Interior Features Butlers Pantry, Ceiling Fan(s), Dining Area
Hot Water Natural Gas
Heating Gas, Forced Air
Cooling Central A/C
Flooring Fully Carpeted
Fireplaces Number 1
Fireplaces Type Stone, Gas/Propane
Equipment Dishwasher, Disposal
Fireplace Y
Appliance Dishwasher, Disposal
Heat Source Natural Gas
Laundry Main Floor
Exterior
Exterior Feature Deck(s)
Garage Spaces 4.0
Utilities Available Cable TV
Water Access N
Roof Type Pitched,Shingle
Accessibility None
Porch Deck(s)
Attached Garage 2
Total Parking Spaces 4
Garage Y
Building
Lot Description Irregular, Rear Yard
Story 2
Foundation Concrete Perimeter
Sewer Public Sewer
Water Public
Architectural Style Colonial
Level or Stories 2
Additional Building Above Grade
New Construction N
Schools
Middle Schools New Hope-Solebury
High Schools New Hope-Solebury
School District New Hope-Solebury
Others
HOA Fee Include Common Area Maintenance,Snow Removal,Trash
Tax ID 41-047-036
Ownership Fee Simple
Acceptable Financing Conventional
Listing Terms Conventional
Financing Conventional
Read Less Info
Want to know what your home might be worth? Contact us for a FREE valuation!

Our team is ready to help you sell your home for the highest possible price ASAP

Bought with Heather E Waters • Coldwell Banker Hearthside

"My job is to find and attract mastery-based agents to the office, protect the culture, and make sure everyone is happy! "







