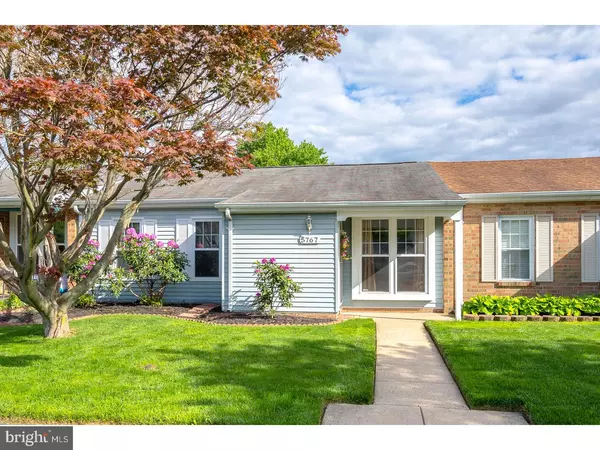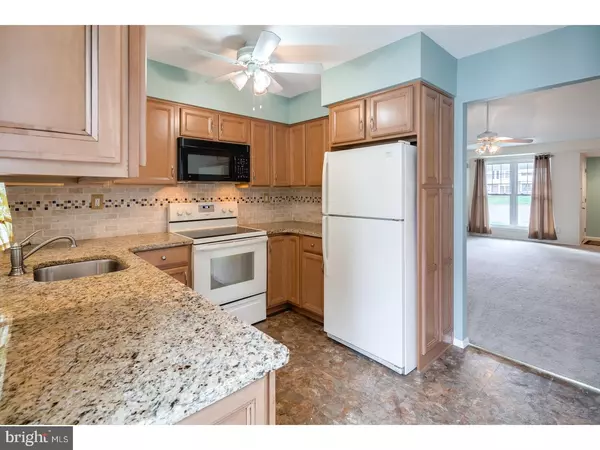$196,000
$205,000
4.4%For more information regarding the value of a property, please contact us for a free consultation.
3 Beds
1 Bath
1,094 SqFt
SOLD DATE : 07/27/2017
Key Details
Sold Price $196,000
Property Type Townhouse
Sub Type Interior Row/Townhouse
Listing Status Sold
Purchase Type For Sale
Square Footage 1,094 sqft
Price per Sqft $179
Subdivision Neshaminy Valley
MLS Listing ID 1002617645
Sold Date 07/27/17
Style Ranch/Rambler
Bedrooms 3
Full Baths 1
HOA Y/N N
Abv Grd Liv Area 1,094
Originating Board TREND
Year Built 1977
Annual Tax Amount $3,250
Tax Year 2017
Lot Size 3,100 Sqft
Acres 0.07
Lot Dimensions 31X100
Property Description
Take a look at this cozy one story Neshaminy Valley townhouse. At just over 1000 square feet, this 3 bedroom 1 bath home is sufficiently roomy, yet manageable. It has a 2 car driveway at the front with lots of additional parking on the court in front. The exterior is low maintenance vinyl siding and brick and also features replacement windows. Front entry is into a large combination living room/dining area. Recently carpeted, it features a vaulted ceiling, ceiling fan and large picture window overlooking the front yard. Behind the dining area is the remodeled kitchen, featuring built in dishwasher, microwave, electric range with self cleaning oven and a large pantry. It has vinyl flooring, lots of cabinets, granite counters and ceramic back splash. In addition there is a utility closet where the heat pump and hot water heater are housed as well as a laundry closet. The washer, dryer, and refrigerator are all included. Sliding glass doors allow access to the rear yard, with a brick patio, central air unit and privacy fence. Returning to the interior, down the hallway, off the dining area are the 3 bedrooms,each featuring carpeting, closet storage and ceiling fans. The front left bedroom has pull down stairs to a storage attic. Conveniently located, it's just minutes from schools, shopping, transportation, major highways and local attractions.
Location
State PA
County Bucks
Area Bensalem Twp (10102)
Zoning R3
Rooms
Other Rooms Living Room, Primary Bedroom, Bedroom 2, Kitchen, Bedroom 1, Attic
Interior
Interior Features Ceiling Fan(s), Kitchen - Eat-In
Hot Water Electric
Heating Heat Pump - Electric BackUp, Forced Air
Cooling Central A/C
Flooring Fully Carpeted, Vinyl, Tile/Brick
Equipment Oven - Self Cleaning, Dishwasher, Disposal, Built-In Microwave
Fireplace N
Window Features Replacement
Appliance Oven - Self Cleaning, Dishwasher, Disposal, Built-In Microwave
Laundry Main Floor
Exterior
Exterior Feature Patio(s)
Garage Spaces 2.0
Fence Other
Utilities Available Cable TV
Water Access N
Roof Type Pitched,Shingle
Accessibility None
Porch Patio(s)
Total Parking Spaces 2
Garage N
Building
Lot Description Front Yard, Rear Yard
Story 1
Foundation Slab
Sewer Public Sewer
Water Public
Architectural Style Ranch/Rambler
Level or Stories 1
Additional Building Above Grade
Structure Type Cathedral Ceilings
New Construction N
Schools
Elementary Schools Valley
Middle Schools Robert K Shafer
High Schools Bensalem Township
School District Bensalem Township
Others
Senior Community No
Tax ID 02-049-628
Ownership Fee Simple
Security Features Security System
Acceptable Financing Conventional, VA, FHA 203(b)
Listing Terms Conventional, VA, FHA 203(b)
Financing Conventional,VA,FHA 203(b)
Read Less Info
Want to know what your home might be worth? Contact us for a FREE valuation!

Our team is ready to help you sell your home for the highest possible price ASAP

Bought with Ellen M Cassidy • Coldwell Banker Hearthside
"My job is to find and attract mastery-based agents to the office, protect the culture, and make sure everyone is happy! "







