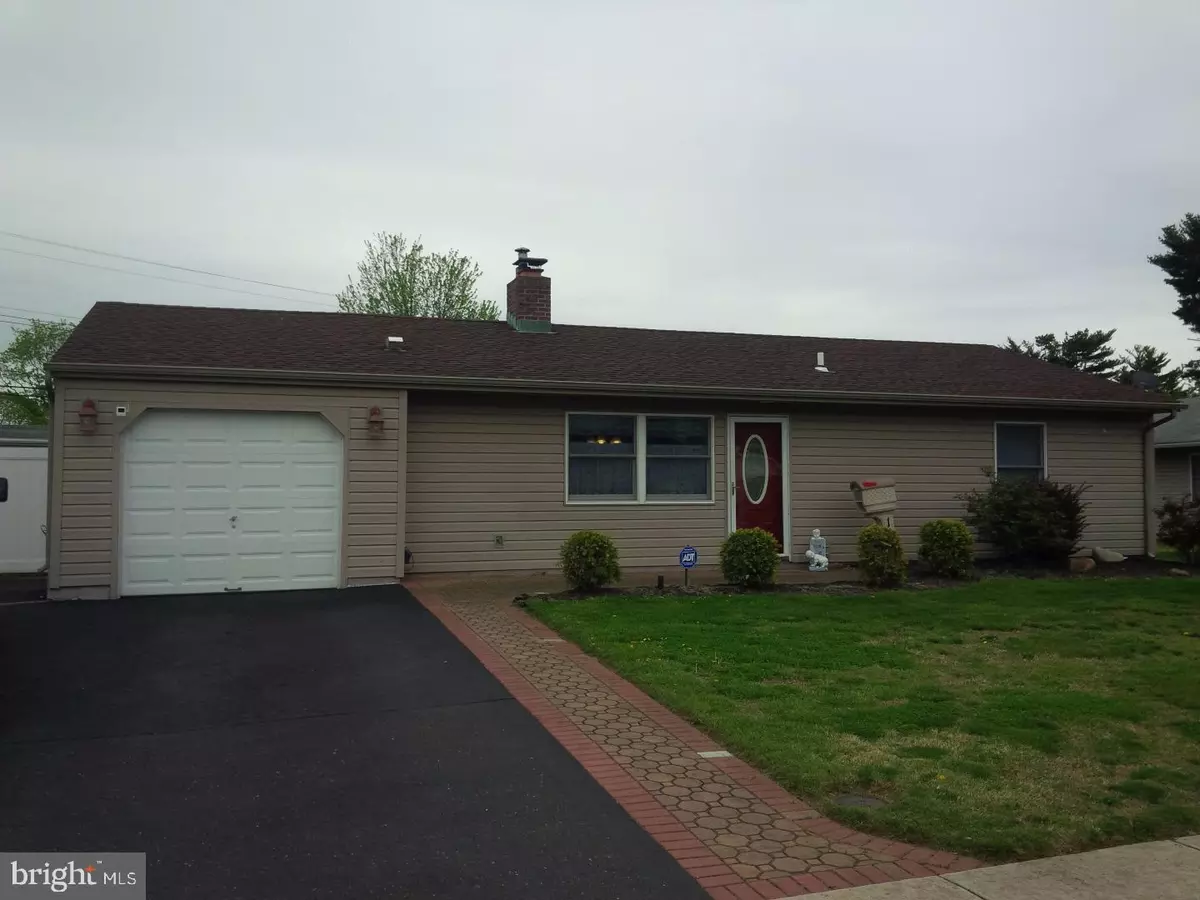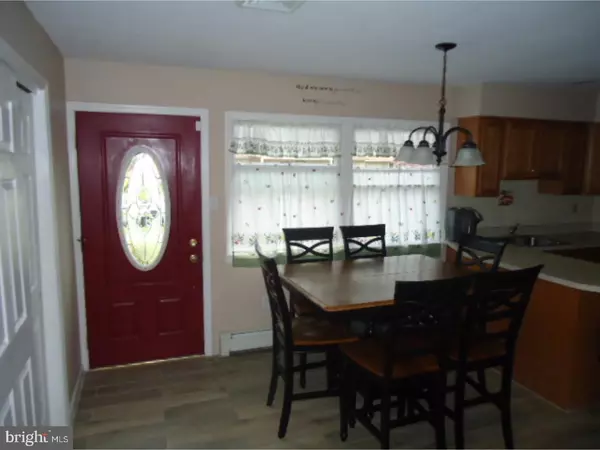$223,000
$225,000
0.9%For more information regarding the value of a property, please contact us for a free consultation.
3 Beds
1 Bath
1,000 SqFt
SOLD DATE : 06/12/2017
Key Details
Sold Price $223,000
Property Type Single Family Home
Sub Type Detached
Listing Status Sold
Purchase Type For Sale
Square Footage 1,000 sqft
Price per Sqft $223
Subdivision Pinewood
MLS Listing ID 1002615725
Sold Date 06/12/17
Style Ranch/Rambler
Bedrooms 3
Full Baths 1
HOA Y/N N
Abv Grd Liv Area 1,000
Originating Board TREND
Year Built 1952
Annual Tax Amount $3,145
Tax Year 2017
Lot Size 7,176 Sqft
Acres 0.16
Lot Dimensions 69X104
Property Description
Lovely 3 bedroom, 1 bath Levittowner in sought after Pinewood Section of Falls Township. This home is located on a great block just steps from the Pinewood Pool and some of the best schools around! As you pull up to the house, note the great curb appeal. Vinyl sided with a new roof, all newer windows, and a paver path leading you to the front door. Enter this clean property and you will find an updated kitchen with newer appliances, including a brand new dishwasher, lots of wood cabinetry, and new tile flooring. The house boasts baseboard heat and central air, along with a whole house attic fan. There is fresh paint throughout, and all new six panel doors, including closets. Newer flooring through most of the house, all double hung windows making the house light and bright, and sliders to a great fenced backyard and large 25 X 12 paver patio for entertaining and relaxing. The one car garage is accessed from the kitchen and has a room in the back for additional storage space. There is also attic access in there. Sellers are motivated, so bring your buyers. You don't want to miss this gem!
Location
State PA
County Bucks
Area Falls Twp (10113)
Zoning NCR
Rooms
Other Rooms Living Room, Primary Bedroom, Bedroom 2, Kitchen, Bedroom 1, Attic
Interior
Interior Features Ceiling Fan(s), Attic/House Fan, Kitchen - Eat-In
Hot Water Oil
Heating Oil, Baseboard
Cooling Central A/C
Flooring Fully Carpeted, Vinyl, Tile/Brick
Fireplaces Number 1
Fireplaces Type Brick
Equipment Oven - Self Cleaning, Dishwasher, Built-In Microwave
Fireplace Y
Window Features Energy Efficient
Appliance Oven - Self Cleaning, Dishwasher, Built-In Microwave
Heat Source Oil
Laundry Main Floor
Exterior
Exterior Feature Patio(s)
Garage Inside Access
Garage Spaces 4.0
Fence Other
Utilities Available Cable TV
Waterfront N
Water Access N
Roof Type Shingle
Accessibility None
Porch Patio(s)
Parking Type Driveway, Attached Garage, Other
Attached Garage 1
Total Parking Spaces 4
Garage Y
Building
Lot Description Flag, Level, Front Yard, Rear Yard
Story 1
Foundation Concrete Perimeter
Sewer Public Sewer
Water Public
Architectural Style Ranch/Rambler
Level or Stories 1
Additional Building Above Grade
New Construction N
Schools
Elementary Schools Walt Disney
Middle Schools Pennwood
High Schools Pennsbury
School District Pennsbury
Others
Senior Community No
Tax ID 13-041-115
Ownership Fee Simple
Acceptable Financing Conventional, VA, FHA 203(b)
Listing Terms Conventional, VA, FHA 203(b)
Financing Conventional,VA,FHA 203(b)
Read Less Info
Want to know what your home might be worth? Contact us for a FREE valuation!

Our team is ready to help you sell your home for the highest possible price ASAP

Bought with Joanna Gouak • Re/Max One Realty

"My job is to find and attract mastery-based agents to the office, protect the culture, and make sure everyone is happy! "







