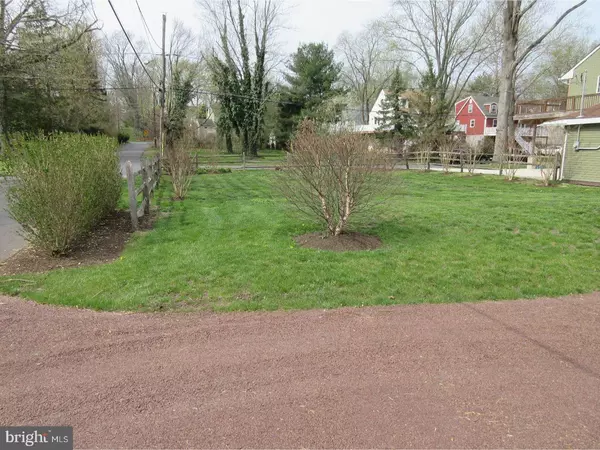$550,000
$575,000
4.3%For more information regarding the value of a property, please contact us for a free consultation.
4 Beds
2 Baths
1,860 SqFt
SOLD DATE : 05/25/2017
Key Details
Sold Price $550,000
Property Type Single Family Home
Sub Type Detached
Listing Status Sold
Purchase Type For Sale
Square Footage 1,860 sqft
Price per Sqft $295
Subdivision Maplevale
MLS Listing ID 1002614475
Sold Date 05/25/17
Style Traditional
Bedrooms 4
Full Baths 2
HOA Y/N N
Abv Grd Liv Area 1,860
Originating Board TREND
Year Built 1918
Annual Tax Amount $4,730
Tax Year 2017
Lot Size 0.407 Acres
Acres 0.41
Lot Dimensions 50X260
Property Description
Please note there are 3 separate tax parcel numbers included in the sale. The house sits on parcel 54-005-002. There is a second lot facing Morgan Ave. parcel 54-005-003. Additionally there is a river front lot parcel 54-005-004. Flood insurance required. Seller is currently paying $488 a year. House has been elevated to meet flood plain guidelines. This is a rare opportunity to own a wonderful home that shows pride of ownership thru-out and features some of the most beautiful river views in Yardley. Majestically sitting on a huge corner lot, this rarely offered gem features wonderful second level decks on two sides and a spectacular second floor porch that runs across the entire front of the property, the views are breathtaking. Inside you're going to find the charm and character of yesteryear. Beautiful oak flooring and chestnut moldings and trim thru-out the first floor. A gorgeous totally remodeled kitchen with top of the line appliances, Corian countertops, tremendous cabinetry and counter space. From the minute you walk in the door you are going to love the openness of the floor plan, the brightness of the rooms and the river views. There is a lovely formal dining room with built-in cabinetry that adjoins the very formal and quaint living room, charming family room with brick fireplace with wood burning insert to keep you nice and cozy while enjoying the snowfall accumulating in the front yard and on the river. The master bedroom is located on the first floor and features glass doors opening into a separate and private office or library area. There is a large first floor mud/utility room with laundry sink. A full bath completes the first floor. Second floor features 3 nice sized bright and cheery bedrooms plus a tremendous amount of readily accessible storage space. There's also a wonderful full bath with a huge walk-in HEATED SHOWER. Tastefully decorated and immaculately kept this truly is one of those homes that rarely comes along. Don't miss it! A FINAL NOTE, THE LOWER LEVEL INCLUDES A GARAGE, STORAGE & WORKSHOP AREA. The workshop area facing the river could be turned into something very special. It has a private side and rear entrance and is easily accessible to the lower roofed patio area. It makes no difference whether you're upstairs relaxing on the rear porch or downstairs enjoying the beautiful blue stone roofed patio or sitting on the 2nd level 2-sided wrap around porch, the tranquility & peacefulness of the river will amaze.
Location
State PA
County Bucks
Area Yardley Boro (10154)
Zoning R2
Rooms
Other Rooms Living Room, Dining Room, Primary Bedroom, Bedroom 2, Bedroom 3, Kitchen, Family Room, Bedroom 1, Laundry, Other, Attic
Basement Full, Unfinished
Interior
Interior Features Ceiling Fan(s)
Hot Water Electric
Heating Gas, Forced Air
Cooling Central A/C
Flooring Wood, Fully Carpeted
Fireplaces Number 1
Fireplaces Type Brick
Fireplace Y
Heat Source Natural Gas
Laundry Main Floor
Exterior
Exterior Feature Porch(es)
Garage Spaces 4.0
Water Access N
Roof Type Pitched
Accessibility None
Porch Porch(es)
Attached Garage 1
Total Parking Spaces 4
Garage Y
Building
Lot Description Corner, Level
Story 2.5
Foundation Brick/Mortar
Sewer Public Sewer
Water Public
Architectural Style Traditional
Level or Stories 2.5
Additional Building Above Grade
New Construction N
Schools
School District Pennsbury
Others
Senior Community No
Tax ID 54-005-002
Ownership Fee Simple
Acceptable Financing Conventional
Listing Terms Conventional
Financing Conventional
Read Less Info
Want to know what your home might be worth? Contact us for a FREE valuation!

Our team is ready to help you sell your home for the highest possible price ASAP

Bought with Chris Bennett • Heritage Homes Realty
"My job is to find and attract mastery-based agents to the office, protect the culture, and make sure everyone is happy! "







