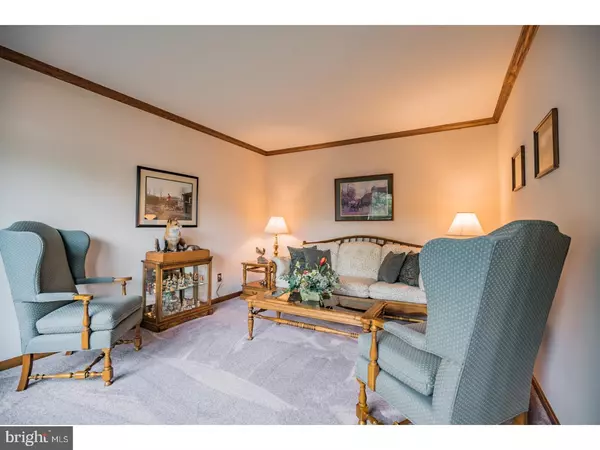$395,000
$409,900
3.6%For more information regarding the value of a property, please contact us for a free consultation.
4 Beds
3 Baths
2,012 SqFt
SOLD DATE : 06/02/2017
Key Details
Sold Price $395,000
Property Type Single Family Home
Sub Type Detached
Listing Status Sold
Purchase Type For Sale
Square Footage 2,012 sqft
Price per Sqft $196
Subdivision Village Greene
MLS Listing ID 1002607439
Sold Date 06/02/17
Style Colonial
Bedrooms 4
Full Baths 2
Half Baths 1
HOA Y/N N
Abv Grd Liv Area 2,012
Originating Board TREND
Year Built 1990
Annual Tax Amount $7,252
Tax Year 2017
Acres 0.5
Lot Dimensions 90X60
Property Description
BACK ON THE MARKET. Prior offer fell through due to financing. Seller has completed all township inspections and have all U&O certificates. Beautiful 4 bedroom 2.5 bath Bensalem model colonial home on the largest lot in Village Greene. This one-of-a- kind home not only situated on the most prime lot, but entire house has been renovated with upgrades galore. Walk-in to foyer with hardwood flooring throughout. Formal living room to left, formal dining room to right. Walk back to large updated kitchen with custom oak cabinets, granite counter tops, tile floor, tile back splash and stainless steel appliances. Large island also with custom wine rack and granite counter top. Beautiful wood crown molding throughout entire home. Also off back of home is a large wood burning fire place in family room with beautiful tile facing. Walk past rear sliders on to large back cedar deck with covered porch including recessed lighting that overlooks huge approx .5 acre back yard and in-ground salt water swimming pool. Entire property has been professionally landscaped with raised edged mulch beds and fresh stone. 1st floor also contains a powder room, an oversized laundry room/mud room and a 2-car attached garage. Walk upstairs to 4 generous size bedroom and 2 updated full bathrooms. Master bedroom with large walk-in closet and updated master bathroom containing all modern tile work. Make your offer today on this rare gem ! Won't last.
Location
State PA
County Bucks
Area Bensalem Twp (10102)
Zoning R2
Rooms
Other Rooms Living Room, Dining Room, Primary Bedroom, Bedroom 2, Bedroom 3, Kitchen, Family Room, Bedroom 1, Laundry, Attic
Interior
Interior Features Kitchen - Island, Ceiling Fan(s), Kitchen - Eat-In
Hot Water Natural Gas
Heating Gas, Forced Air
Cooling Central A/C
Flooring Wood, Fully Carpeted, Tile/Brick
Fireplaces Number 1
Fireplaces Type Marble
Equipment Dishwasher, Refrigerator, Disposal, Energy Efficient Appliances, Built-In Microwave
Fireplace Y
Appliance Dishwasher, Refrigerator, Disposal, Energy Efficient Appliances, Built-In Microwave
Heat Source Natural Gas
Laundry Main Floor
Exterior
Exterior Feature Deck(s), Patio(s), Porch(es)
Garage Spaces 5.0
Pool In Ground
Utilities Available Cable TV
Water Access N
Roof Type Pitched,Shingle
Accessibility None
Porch Deck(s), Patio(s), Porch(es)
Attached Garage 2
Total Parking Spaces 5
Garage Y
Building
Lot Description Corner, Cul-de-sac, Irregular, Front Yard, Rear Yard
Story 2
Foundation Slab
Sewer Public Sewer
Water Public
Architectural Style Colonial
Level or Stories 2
Additional Building Above Grade
New Construction N
Schools
School District Bensalem Township
Others
Senior Community No
Tax ID 02-028-041
Ownership Land Lease
Security Features Security System
Acceptable Financing Conventional, VA, FHA 203(b)
Listing Terms Conventional, VA, FHA 203(b)
Financing Conventional,VA,FHA 203(b)
Read Less Info
Want to know what your home might be worth? Contact us for a FREE valuation!

Our team is ready to help you sell your home for the highest possible price ASAP

Bought with Deborah A Brzezynski • Coldwell Banker Hearthside
"My job is to find and attract mastery-based agents to the office, protect the culture, and make sure everyone is happy! "







