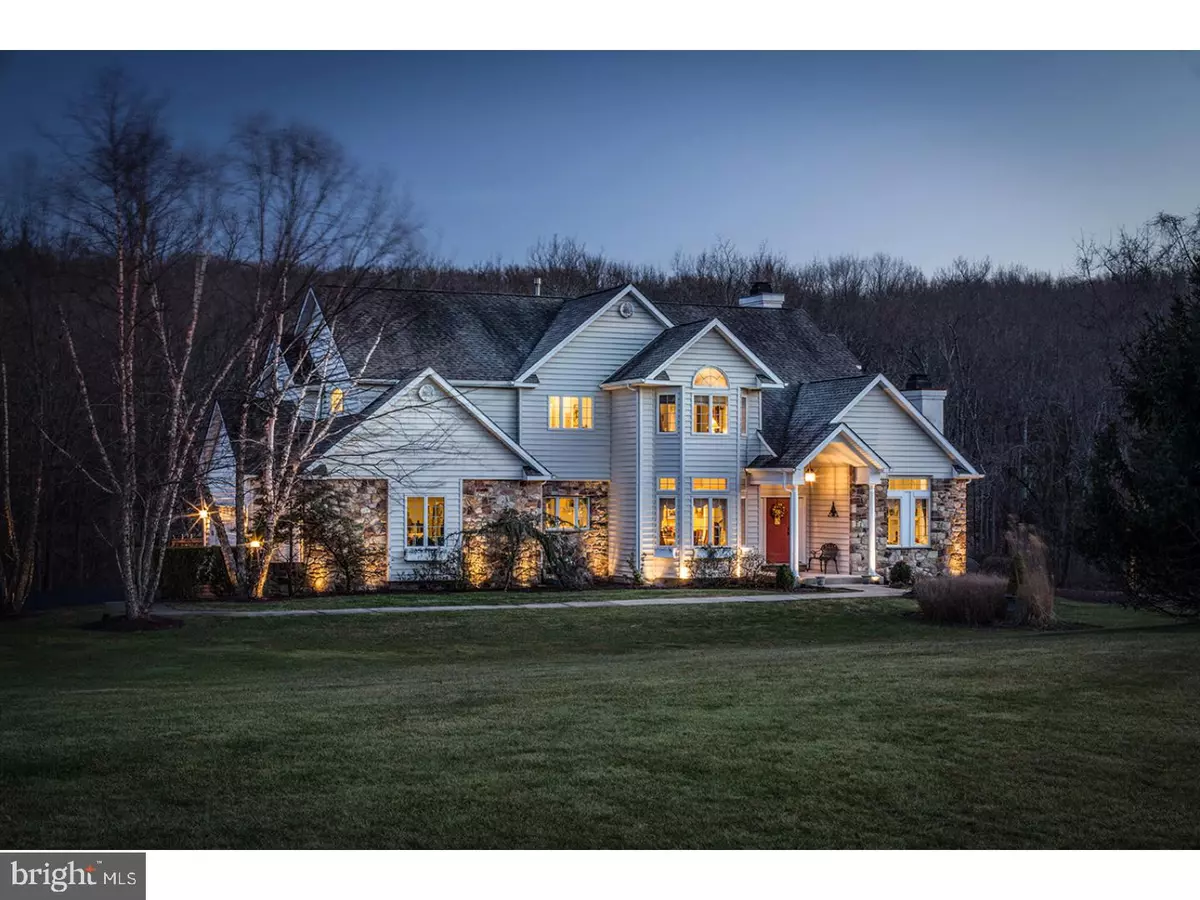$739,000
$739,900
0.1%For more information regarding the value of a property, please contact us for a free consultation.
4 Beds
4 Baths
3,636 SqFt
SOLD DATE : 05/30/2017
Key Details
Sold Price $739,000
Property Type Single Family Home
Sub Type Detached
Listing Status Sold
Purchase Type For Sale
Square Footage 3,636 sqft
Price per Sqft $203
Subdivision New Hope Hills
MLS Listing ID 1002608037
Sold Date 05/30/17
Style Colonial
Bedrooms 4
Full Baths 3
Half Baths 1
HOA Y/N N
Abv Grd Liv Area 3,636
Originating Board TREND
Year Built 1998
Annual Tax Amount $9,555
Tax Year 2017
Lot Size 1.503 Acres
Acres 1.5
Lot Dimensions 0X0
Property Description
A beautifully designed custom home with great architectural sensibility and an open flowing floor plan create a dramatic, comfortable and manageable home for today's easy living lifestyle. This timeless design works with any decorating decor and offers maximum sun exposure with many windows filling the rooms with natural light. The kitchen and breakfast room orientate from the front to the back of the house with light Cherry cabinets, granite counters, natural gas cooking and a center island with seating. The breakfast room steps down into the great room offering a commanding view of the wood burning fireplace and handsome tile surround. Both the breakfast room and great room have doors accessing the expansive decking system for ease of entertaining. There is a second gas fireplace in the gracious and inviting living room. Off the entrance hall is a set of wide stepped turned stairs with a midway landing and built-in seating. This is wonderful space to display prized artwork. Upstairs is the large bedroom suite plus two auxiliary bedrooms, hall bath and a laundry room that includes a small office. The fourth bedroom is located on the lower level and offers a FULLY FUNCTIONAL IN-LAW or guest suite with a bedroom, bath, office, family room, dining and kitchen, laundry hook-ups and walkout to a private patio. The lower level would also work for a home business or a separate family space. Natural gas provides comfortable and cost effective heating and cooking. The backyard is very secluded with enchanting views. Landscaping is professionally and beautifully done with Bradford Pear trees lining the front drive and River Birch, Grape Myrtle, specimen Cypress and Boxwood gracing the front yard. There is an irrigation system and the evening view of the home is quite stunning with extensive landscape lighting under trees and surrounding the home. Located in much sort after Solebury Township with excellent schools and rural character the location affords easy commuter access to Routes 95, 202 and the Route 1 corridor. The property is centrally located between Historic New Hope, Doylestown and Newtown for daily shopping, restaurants, theater and cultural activities. Come see for yourself the easy living of this Solebury gem.
Location
State PA
County Bucks
Area Solebury Twp (10141)
Zoning R1
Rooms
Other Rooms Living Room, Dining Room, Primary Bedroom, Bedroom 2, Bedroom 3, Kitchen, Family Room, Bedroom 1, In-Law/auPair/Suite, Other, Attic
Basement Full, Fully Finished
Interior
Interior Features Primary Bath(s), Kitchen - Island, Butlers Pantry, Ceiling Fan(s), 2nd Kitchen, Stall Shower, Kitchen - Eat-In
Hot Water Natural Gas
Heating Gas, Forced Air
Cooling Central A/C
Flooring Wood, Fully Carpeted, Tile/Brick
Fireplaces Number 2
Fireplaces Type Marble
Equipment Cooktop, Built-In Range, Oven - Self Cleaning, Dishwasher, Built-In Microwave
Fireplace Y
Appliance Cooktop, Built-In Range, Oven - Self Cleaning, Dishwasher, Built-In Microwave
Heat Source Natural Gas
Laundry Upper Floor
Exterior
Exterior Feature Deck(s), Patio(s)
Garage Inside Access, Garage Door Opener
Garage Spaces 6.0
Utilities Available Cable TV
Waterfront N
Water Access N
Roof Type Pitched,Shingle
Accessibility None
Porch Deck(s), Patio(s)
Parking Type Attached Garage, Other
Attached Garage 3
Total Parking Spaces 6
Garage Y
Building
Lot Description Level, Open, Trees/Wooded, Front Yard, Rear Yard, SideYard(s)
Story 3+
Foundation Concrete Perimeter
Sewer On Site Septic
Water Well
Architectural Style Colonial
Level or Stories 3+
Additional Building Above Grade
Structure Type Cathedral Ceilings,9'+ Ceilings,High
New Construction N
Schools
Middle Schools New Hope-Solebury
High Schools New Hope-Solebury
School District New Hope-Solebury
Others
Senior Community No
Tax ID 41-022-086-004
Ownership Fee Simple
Security Features Security System
Acceptable Financing Conventional
Listing Terms Conventional
Financing Conventional
Read Less Info
Want to know what your home might be worth? Contact us for a FREE valuation!

Our team is ready to help you sell your home for the highest possible price ASAP

Bought with Kelly L Krimmel • Keller Williams Real Estate-Langhorne

"My job is to find and attract mastery-based agents to the office, protect the culture, and make sure everyone is happy! "







