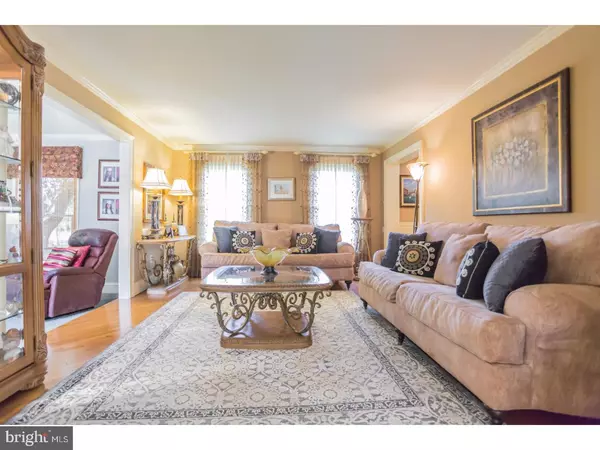$849,000
$869,000
2.3%For more information regarding the value of a property, please contact us for a free consultation.
4 Beds
7 Baths
5,479 SqFt
SOLD DATE : 05/09/2017
Key Details
Sold Price $849,000
Property Type Single Family Home
Sub Type Detached
Listing Status Sold
Purchase Type For Sale
Square Footage 5,479 sqft
Price per Sqft $154
Subdivision Eagles Mere
MLS Listing ID 1002601899
Sold Date 05/09/17
Style French
Bedrooms 4
Full Baths 6
Half Baths 1
HOA Y/N N
Abv Grd Liv Area 5,479
Originating Board TREND
Year Built 1988
Annual Tax Amount $14,342
Tax Year 2017
Lot Size 1.596 Acres
Acres 1.6
Lot Dimensions 108X232X353X451
Property Description
This home is the finest on the market in the Neshaminy Schools. "It must be seen to be appreciated." True here. A visit is needed to see the architectural features, details, finishes and thought that mark every space. And the striking home is set on a superbly landscaped, fully sprinklered lot w circular drive, patios, pool, Cabana, trellis and retaining walls. The home's first floor has large rooms, a den, 2 FPs, a 2 story foyer w curved stair and a terrific open kitchen, breakfast room & FR combo. More than the room count is the sandstone face and mantle, the Walk In Pantry w custom glass door, the barn door hinged glass doors that separate the LR & Breakfast area. It is the step down to the FR w a walk in bay window, wide half wall break w double columns, the butler's area off the Breakfast area w built in wine refrig and granite, it is the long counter top w room for 6 stools, it is the tile back splashes. The second floor has an Owner Suite and 3 other BRS. Again the details are amazing. Custom fit outs in WICs (3), cathedral ceiling, tray ceiling, 4 full baths, jetted tub, frameless shower door, 2 closets in the Master Sitting Room are built in to a wall w custom wood fronts! For the family that needs an additional live in Suite, welcome to the best set up you have seen. A full Suite w separate entrance off the side yard or the garage leads to a second floor unit, fully approved by the Township, that offers close proximity and complete privacy at the same time! LR (17x16), Kit/BA (13x12), Laundry closet & BR (#5) w 2 closets. One is a walk in. The Basement: Start w two open entrances from the main level and one from the outside thru a two story atrium staircase. It includes a space for Billiards (21x15), entertaining, TV and a full bath. Plenty of storage and mechanical rooms that house an array of controls and special features. Gas powers the radiant and baseboard heat. 6 burner gas range and HWH. 3 car garage w storage everywhere. We have not walked outside yet. The front yard is manicured w mature landscaping and a circular drive. The rear yard is an oasis. There is a roofed pavilion, a brick patio (26x16), a trellis, a Cabana w Kitchen, changing room and powder room. The cabana also has a storage room, mechanical room and an outside shower. The center piece is a 24' x 42' pool w whirlpool hot tub. All set inside a lovely fully landscaped rear yard. With everything here, the surprises you'll find after moving in will be happy ones! 400 Amps.
Location
State PA
County Bucks
Area Middletown Twp (10122)
Zoning RA2
Rooms
Other Rooms Living Room, Dining Room, Primary Bedroom, Bedroom 2, Bedroom 3, Kitchen, Family Room, Bedroom 1, In-Law/auPair/Suite, Laundry, Other, Attic
Basement Full, Outside Entrance
Interior
Interior Features Primary Bath(s), Butlers Pantry, WhirlPool/HotTub, Water Treat System, 2nd Kitchen, Wet/Dry Bar, Stall Shower, Dining Area
Hot Water Propane
Heating Propane, Hot Water, Radiant
Cooling Central A/C
Flooring Wood, Fully Carpeted, Tile/Brick
Fireplaces Number 2
Fireplaces Type Brick, Stone
Equipment Built-In Range, Dishwasher, Refrigerator, Disposal
Fireplace Y
Appliance Built-In Range, Dishwasher, Refrigerator, Disposal
Heat Source Bottled Gas/Propane
Laundry Main Floor, Upper Floor
Exterior
Exterior Feature Patio(s)
Parking Features Garage Door Opener
Garage Spaces 6.0
Pool In Ground
Utilities Available Cable TV
Water Access N
Roof Type Pitched,Shingle
Accessibility Mobility Improvements
Porch Patio(s)
Attached Garage 3
Total Parking Spaces 6
Garage Y
Building
Lot Description Irregular, Level
Story 2
Foundation Concrete Perimeter
Sewer Public Sewer
Water Public
Architectural Style French
Level or Stories 2
Additional Building Above Grade
Structure Type Cathedral Ceilings
New Construction N
Schools
Elementary Schools Buck
Middle Schools Maple Point
High Schools Neshaminy
School District Neshaminy
Others
Senior Community No
Tax ID 22-077-032
Ownership Fee Simple
Security Features Security System
Acceptable Financing Conventional, VA, FHA 203(b)
Listing Terms Conventional, VA, FHA 203(b)
Financing Conventional,VA,FHA 203(b)
Read Less Info
Want to know what your home might be worth? Contact us for a FREE valuation!

Our team is ready to help you sell your home for the highest possible price ASAP

Bought with Donna Tyson • Addison Wolfe Real Estate

"My job is to find and attract mastery-based agents to the office, protect the culture, and make sure everyone is happy! "







