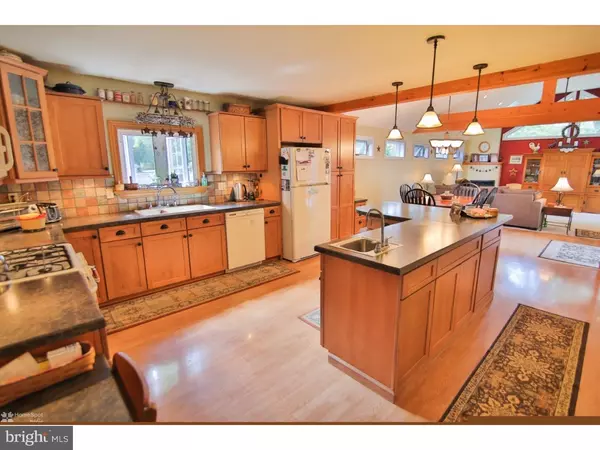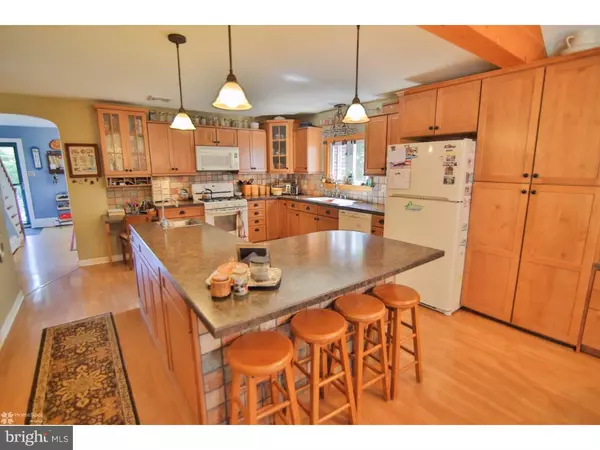$315,000
$315,000
For more information regarding the value of a property, please contact us for a free consultation.
4 Beds
3 Baths
2,211 SqFt
SOLD DATE : 01/30/2017
Key Details
Sold Price $315,000
Property Type Single Family Home
Sub Type Detached
Listing Status Sold
Purchase Type For Sale
Square Footage 2,211 sqft
Price per Sqft $142
Subdivision None Available
MLS Listing ID 1002591913
Sold Date 01/30/17
Style Cape Cod
Bedrooms 4
Full Baths 2
Half Baths 1
HOA Y/N N
Abv Grd Liv Area 2,211
Originating Board TREND
Year Built 1967
Annual Tax Amount $5,234
Tax Year 2016
Lot Size 0.510 Acres
Acres 0.51
Lot Dimensions 100X150
Property Description
Welcome Home to 604 N 7th Street in desirable Perkasie. This adorable Cape Cod fits all your needs. This four bedroom, 2.5 bath home has been updated and remodeled. As you enter the home, you are greeted by a quaint living room and then are wow-ed by the large remodeled kitchen, breakfast area and open concept great room with a gas fireplace! As with any traditional Cape Cod, there are 2 bedrooms on the first floor, a full bath and 2 bedrooms on the 2nd floor with a full bathroom. The Full basement will give you plenty of storage space. There is a converted garage space used as an workshop, but can easily converted back to a 1-car garage! The backyard is private and cozy and over a 1/2 acre in the borough. Gas heat, C/A. This home has it all. Schedule your showing today!
Location
State PA
County Bucks
Area Perkasie Boro (10133)
Zoning R1B
Rooms
Other Rooms Living Room, Dining Room, Primary Bedroom, Bedroom 2, Bedroom 3, Kitchen, Family Room, Bedroom 1, Other
Basement Full, Unfinished
Interior
Interior Features Ceiling Fan(s), Kitchen - Eat-In
Hot Water Natural Gas
Heating Gas, Hot Water
Cooling Central A/C
Fireplaces Number 1
Fireplace Y
Heat Source Natural Gas
Laundry Basement
Exterior
Exterior Feature Patio(s)
Waterfront N
Water Access N
Roof Type Shingle
Accessibility None
Porch Patio(s)
Parking Type Driveway
Garage N
Building
Lot Description Irregular, Level, Front Yard, Rear Yard, SideYard(s)
Story 1.5
Sewer Public Sewer
Water Public
Architectural Style Cape Cod
Level or Stories 1.5
Additional Building Above Grade
Structure Type Cathedral Ceilings
New Construction N
Schools
High Schools Pennridge
School District Pennridge
Others
Senior Community No
Tax ID 33-006-165
Ownership Fee Simple
Acceptable Financing Conventional, VA, FHA 203(b)
Listing Terms Conventional, VA, FHA 203(b)
Financing Conventional,VA,FHA 203(b)
Read Less Info
Want to know what your home might be worth? Contact us for a FREE valuation!

Our team is ready to help you sell your home for the highest possible price ASAP

Bought with Gerard Udinson • Realty ONE Group Legacy

"My job is to find and attract mastery-based agents to the office, protect the culture, and make sure everyone is happy! "







