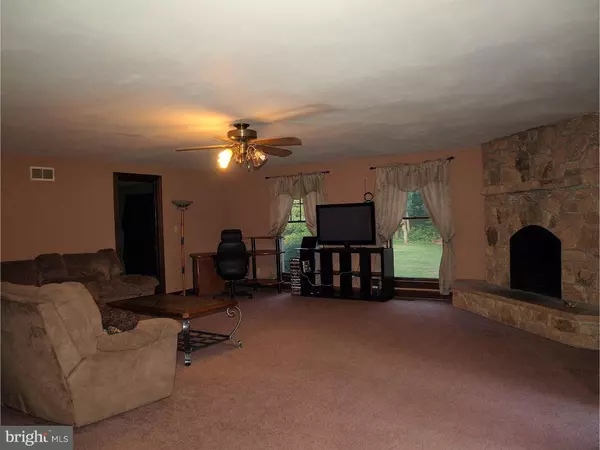$254,000
$259,900
2.3%For more information regarding the value of a property, please contact us for a free consultation.
4 Beds
2 Baths
2,312 SqFt
SOLD DATE : 12/16/2016
Key Details
Sold Price $254,000
Property Type Single Family Home
Sub Type Detached
Listing Status Sold
Purchase Type For Sale
Square Footage 2,312 sqft
Price per Sqft $109
Subdivision None Available
MLS Listing ID 1002590015
Sold Date 12/16/16
Style Ranch/Rambler
Bedrooms 4
Full Baths 2
HOA Y/N N
Abv Grd Liv Area 2,312
Originating Board TREND
Year Built 1971
Annual Tax Amount $5,244
Tax Year 2016
Lot Size 1.326 Acres
Acres 1.33
Lot Dimensions 150X385
Property Description
Back on the Market! Home has been substantially reduced due to the need for a new septic. Township has issued a Use and Occupancy permit however will require septic to be replaced within 6 months of settlement. Situated back a long meandering drive, over a stream and overlooking a rolling front yard sits this beautiful ranch home in bucolic Bedminster Twp. Overlooking acres and acres of preserved farmland with gorgeous sunsets and a nice county road you'll find the peace and tranquility you've been looking for. This beautiful property offers a spacious 4 bedroom 2 bathroom ranch home, a 2 story farm building/garage with a 16' door, a redwood gazebo, a large paver patio and pleasing professional landscaping. Once inside you'll find a sprawling and open floor plan that is very functional. A large front living room with bay window overlooks the front yard and out across preserved farm fields. French door entry from living room into a large kitchen with connected dining room. Brand new smooth top range and S/S refrigerator. Wall oven, dishwasher and garbage disposal make this a practical cook space. Off the kitchen is a huge 24'x21' family room boasting a floor to ceiling, stone, wood burning fireplace with custom mantle. Connected to the back end of the family room is a private bedroom with private entry- could be used as a guest suite or an office as well. Down the hall you'll find a 24'x16' master suite with custom closet, dual overhead fans and a private bathroom. 2 more spacious bedrooms and hall bathroom. Full basement offers plenty of storage, work area and separate walled off room. New Rheem high end water heater. Huge farm building/garage measures 25'x25' with a 16' garage door with e-opener. 30'x21' paver patio between house and garage is perfect for enjoying the beautiful Bedminster Twp sunsets. A truly beautiful country property on 1.33 acres- schedule your showing today.
Location
State PA
County Bucks
Area Bedminster Twp (10101)
Zoning R2
Rooms
Other Rooms Living Room, Dining Room, Primary Bedroom, Bedroom 2, Bedroom 3, Kitchen, Family Room, Bedroom 1, Laundry
Basement Full, Unfinished
Interior
Interior Features Primary Bath(s), Butlers Pantry, Ceiling Fan(s), Stall Shower, Dining Area
Hot Water Electric
Heating Oil, Forced Air
Cooling Central A/C
Flooring Fully Carpeted
Fireplaces Number 1
Fireplaces Type Stone
Equipment Oven - Wall, Dishwasher, Disposal
Fireplace Y
Window Features Bay/Bow
Appliance Oven - Wall, Dishwasher, Disposal
Heat Source Oil
Laundry Main Floor
Exterior
Exterior Feature Patio(s)
Garage Spaces 5.0
Water Access N
Roof Type Pitched,Shingle
Accessibility None
Porch Patio(s)
Total Parking Spaces 5
Garage Y
Building
Lot Description Level, Open, Front Yard, Rear Yard, SideYard(s)
Story 1
Sewer On Site Septic
Water Well
Architectural Style Ranch/Rambler
Level or Stories 1
Additional Building Above Grade, Shed, Barn/Farm Building
New Construction N
Schools
High Schools Pennridge
School District Pennridge
Others
Senior Community No
Tax ID 01-011-149
Ownership Fee Simple
Acceptable Financing Conventional, FHA 203(k)
Listing Terms Conventional, FHA 203(k)
Financing Conventional,FHA 203(k)
Read Less Info
Want to know what your home might be worth? Contact us for a FREE valuation!

Our team is ready to help you sell your home for the highest possible price ASAP

Bought with Stephanie P Harding • BHHS Fox & Roach-Blue Bell
"My job is to find and attract mastery-based agents to the office, protect the culture, and make sure everyone is happy! "







