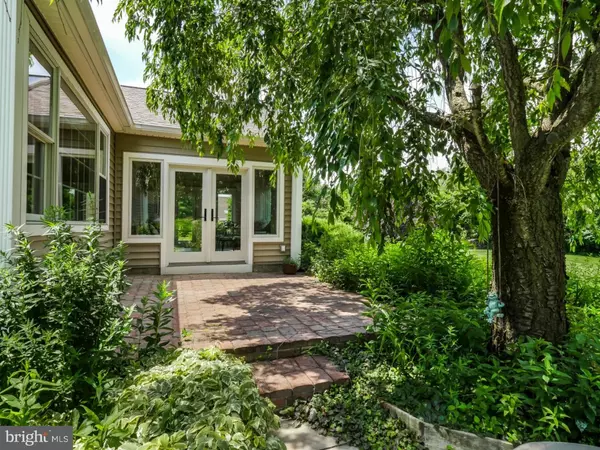$575,000
$587,900
2.2%For more information regarding the value of a property, please contact us for a free consultation.
3 Beds
3 Baths
2,786 SqFt
SOLD DATE : 01/05/2017
Key Details
Sold Price $575,000
Property Type Single Family Home
Sub Type Detached
Listing Status Sold
Purchase Type For Sale
Square Footage 2,786 sqft
Price per Sqft $206
Subdivision Lafayette Place
MLS Listing ID 1002589245
Sold Date 01/05/17
Style Colonial
Bedrooms 3
Full Baths 2
Half Baths 1
HOA Fees $75/mo
HOA Y/N Y
Abv Grd Liv Area 2,786
Originating Board TREND
Year Built 1984
Annual Tax Amount $7,795
Tax Year 2016
Lot Size 0.730 Acres
Acres 0.73
Lot Dimensions 179X162
Property Description
LAFAYETTE PLACE! Welcome to the desirable Lafayette Place neighborhood-an enclave of 32 homes in Historic Washington Crossing! Here's your chance to own a lovely center hall colonial, 3 bedroom, 2 1/2 bath home in this well established neighborhood conveniently located to major routes with an easy commute to Phila., NYC, Princeton, plus Council Rock Schools and in close proximity to Washington Crossing State Park, Delaware Canal Towpath, and Delaware River where you will be able to enjoy a myriad of recreational activities including biking, hiking, kayaking & boating. You will be immediately attracted to the professional landscaping & gorgeous flower beds, all watered by an underground sprinkler system. Upon entering through the front door, you are greeted with gorgeous maple flooring that continues throughout the formal living room, dining room and hallway all with exquisite moldings. The cozy family room will be the center of attention with masonry wood burning fireplace, heart pine flooring from a Kentucky barn along with exposed beams. Relaxing in the 4 season/sunroom room will be easy any time of year with radiant flooring and gas fireplace. This room features lovely stain-sealed knotty pine with color coordinated tile flooring. The chef of the house will enjoy preparing meals in the updated kitchen which has a convenient double sink, electric convection oven, nice sized pantry with lots of cabinet space. The spacious unfinished basement with radon mitigation system could be easily finished for additional recreational/living space to add value to this home. The washer & dryer are located here, although hook-ups are available on the first floor. Upstairs you will find beautiful maple flooring throughout, along with 3 ample-sized bedrooms. The master features crown molding, lovely accent sconces, with large walk-in closet. The updated master bathroom features mahogany cabinets, easy to care for tile flooring, radiant heating with a gorgeous slate tile and Irish hand painted tile walk-in shower. Two remaining bedrooms with double closets & updated hall bath with newer tile and granite counters complete the second floor. The private back yard backing to open space will be your own Oasis! It is beautifully landscaped with lush perennial gardens. You will have ample room to store your gardening tools in the 8x12 shed. The oversized 2 car garage has pull-down stairs to a partially floored attic for additional storage. Call to schedule to see for yourself!
Location
State PA
County Bucks
Area Upper Makefield Twp (10147)
Zoning CM
Rooms
Other Rooms Living Room, Dining Room, Primary Bedroom, Bedroom 2, Kitchen, Family Room, Bedroom 1, Other, Attic
Basement Full, Unfinished
Interior
Interior Features Butlers Pantry, Skylight(s), Ceiling Fan(s), Attic/House Fan, Sprinkler System, Exposed Beams, Kitchen - Eat-In
Hot Water Electric
Heating Heat Pump - Gas BackUp, Propane, Forced Air
Cooling Central A/C
Flooring Wood, Fully Carpeted, Tile/Brick
Fireplaces Number 1
Fireplaces Type Stone
Equipment Built-In Range, Oven - Self Cleaning, Dishwasher, Built-In Microwave
Fireplace Y
Window Features Energy Efficient
Appliance Built-In Range, Oven - Self Cleaning, Dishwasher, Built-In Microwave
Heat Source Bottled Gas/Propane
Laundry Basement
Exterior
Exterior Feature Patio(s), Breezeway
Parking Features Oversized
Garage Spaces 5.0
Utilities Available Cable TV
Water Access N
Roof Type Pitched,Shingle
Accessibility None
Porch Patio(s), Breezeway
Total Parking Spaces 5
Garage Y
Building
Lot Description Irregular, Front Yard, Rear Yard, SideYard(s)
Story 2
Foundation Brick/Mortar
Sewer On Site Septic
Water Well
Architectural Style Colonial
Level or Stories 2
Additional Building Above Grade
Structure Type Cathedral Ceilings
New Construction N
Schools
Elementary Schools Sol Feinstone
Middle Schools Newtown
High Schools Council Rock High School North
School District Council Rock
Others
HOA Fee Include Common Area Maintenance,Trash
Senior Community No
Tax ID 47-023-035
Ownership Fee Simple
Acceptable Financing Conventional, VA, FHA 203(b)
Listing Terms Conventional, VA, FHA 203(b)
Financing Conventional,VA,FHA 203(b)
Read Less Info
Want to know what your home might be worth? Contact us for a FREE valuation!

Our team is ready to help you sell your home for the highest possible price ASAP

Bought with Catherine Rose Nini • Long & Foster Real Estate, Inc.
"My job is to find and attract mastery-based agents to the office, protect the culture, and make sure everyone is happy! "







