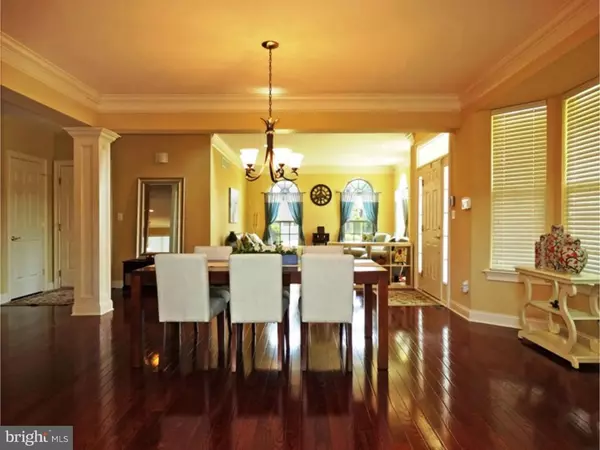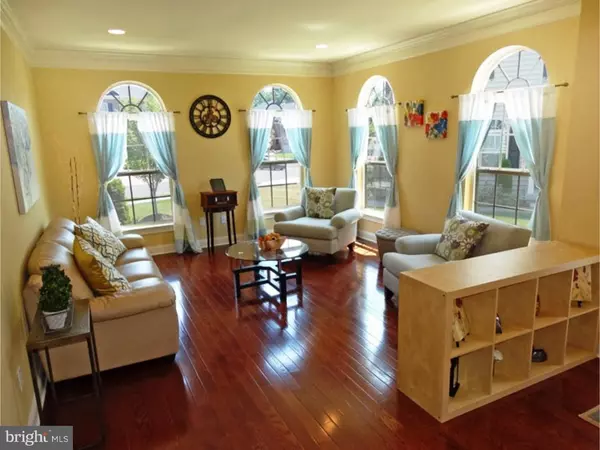$523,000
$545,000
4.0%For more information regarding the value of a property, please contact us for a free consultation.
3 Beds
3 Baths
3,335 SqFt
SOLD DATE : 01/31/2017
Key Details
Sold Price $523,000
Property Type Townhouse
Sub Type End of Row/Townhouse
Listing Status Sold
Purchase Type For Sale
Square Footage 3,335 sqft
Price per Sqft $156
Subdivision St James Court
MLS Listing ID 1002587971
Sold Date 01/31/17
Style Colonial
Bedrooms 3
Full Baths 2
Half Baths 1
HOA Fees $188/mo
HOA Y/N Y
Abv Grd Liv Area 3,335
Originating Board TREND
Year Built 2012
Annual Tax Amount $8,700
Tax Year 2016
Lot Dimensions 0X0
Property Description
Discover the ultimate in Town living in the stately brick Carriage Homes of St James Court. End unit covered porch entry invites you to a spacious fabulously open floor plan encompassing the entire first level. Soaring ceilings and sundrenched rooms with a delicately neutral d cor that whispers tranquility. Gleaming solid wood floors you desire and recessed lighting make it easy to move right in. The 2-story Family room shows off a gas fireplace with mantel and mounted TV above; located adjacent to kitchen with contemporary White cabinetry, granite wrap around breakfast bar counter, designer tile backsplash and gas cooking. Sunny Breakfast room glass doors open to the elevated Trex-like deck for entertaining during cool summer nights. Decorative crown molding and circle top windows ensconce the Living room; a walk?out bay window adds architectural accent to the Dining room. Graceful turn oak staircase with tiered chandelier lead to the 2nd level with balcony overlooking the Family room. Double door entry to the main bedroom where you'll notice subtle lines of the coffered ceiling add volume to this king size suite complete with twin walk-in closets and sumptuous ceramic tiled bath. Double bowl granite and espresso vanity accented by bronze fixtures; luxury soaking tub and large shower with glass doors. Two additional window bright guest bedrooms with ample closets; linen closet; ceramic tiled guest bath and conveniently located laundry facilities complete this level. Full finished Walk-Out Basement mirrors the 1st level open concept floor plan with a second family room, dining or meeting area, room for work out room with full size windows illuminating this lower level. Additional features include separate storage space and full size 2-car garage with direct home access; driveway parking. Conveniently located walking distance to The Shoppes at Flowers Mill; minutes to I-95, Rt. 1, PA Turnpike. You'll agree this is best value in St. James Court!
Location
State PA
County Bucks
Area Middletown Twp (10122)
Zoning R1
Rooms
Other Rooms Living Room, Dining Room, Primary Bedroom, Bedroom 2, Kitchen, Family Room, Bedroom 1, Other
Basement Full
Interior
Interior Features Primary Bath(s), Butlers Pantry, Ceiling Fan(s), Dining Area
Hot Water Natural Gas
Heating Gas, Forced Air
Cooling Central A/C
Flooring Wood, Fully Carpeted, Tile/Brick
Fireplaces Number 1
Equipment Built-In Range, Oven - Self Cleaning, Dishwasher, Disposal
Fireplace Y
Appliance Built-In Range, Oven - Self Cleaning, Dishwasher, Disposal
Heat Source Natural Gas
Laundry Upper Floor
Exterior
Exterior Feature Deck(s), Porch(es)
Garage Inside Access, Garage Door Opener
Garage Spaces 4.0
Utilities Available Cable TV
Waterfront N
Water Access N
Accessibility None
Porch Deck(s), Porch(es)
Parking Type Attached Garage, Other
Attached Garage 2
Total Parking Spaces 4
Garage Y
Building
Story 2
Foundation Concrete Perimeter
Sewer Public Sewer
Water Public
Architectural Style Colonial
Level or Stories 2
Additional Building Above Grade
Structure Type Cathedral Ceilings,9'+ Ceilings
New Construction N
Schools
Elementary Schools Buck
Middle Schools Maple Point
High Schools Neshaminy
School District Neshaminy
Others
Senior Community No
Tax ID 22-021-076-006
Ownership Fee Simple
Read Less Info
Want to know what your home might be worth? Contact us for a FREE valuation!

Our team is ready to help you sell your home for the highest possible price ASAP

Bought with Raymond J Chapman • Chapman Agency

"My job is to find and attract mastery-based agents to the office, protect the culture, and make sure everyone is happy! "







