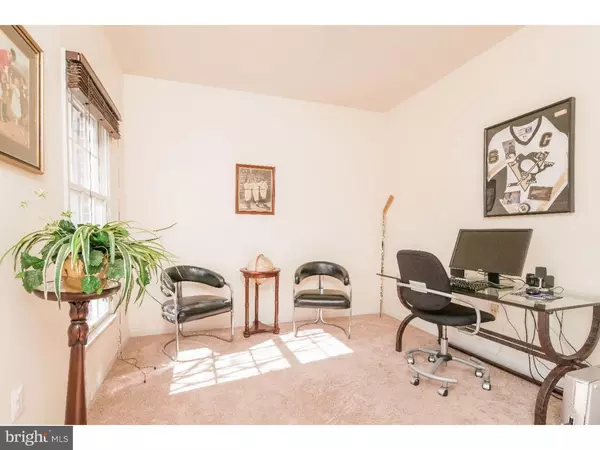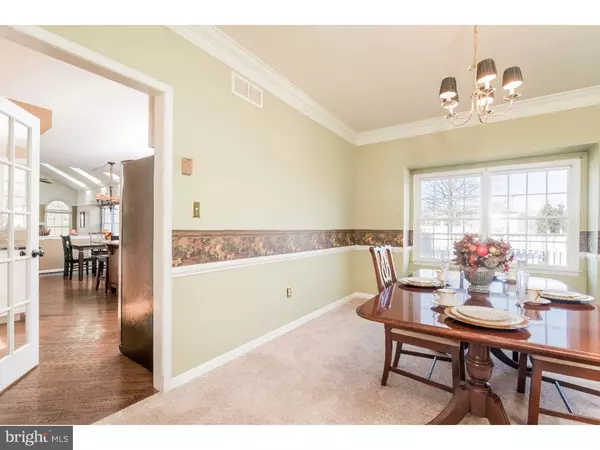$550,000
$559,900
1.8%For more information regarding the value of a property, please contact us for a free consultation.
4 Beds
4 Baths
3,512 SqFt
SOLD DATE : 05/16/2016
Key Details
Sold Price $550,000
Property Type Single Family Home
Sub Type Detached
Listing Status Sold
Purchase Type For Sale
Square Footage 3,512 sqft
Price per Sqft $156
Subdivision Meadowbrook
MLS Listing ID 1002581411
Sold Date 05/16/16
Style Colonial
Bedrooms 4
Full Baths 3
Half Baths 1
HOA Y/N N
Abv Grd Liv Area 2,512
Originating Board TREND
Year Built 1995
Annual Tax Amount $10,825
Tax Year 2016
Lot Size 0.495 Acres
Acres 0.5
Lot Dimensions 106X196
Property Description
This beautiful brick front center hall colonial is ready for new owners who want an awesome custom kitchen, open floor plan, 9 foot ceilings and a 3 car garage! Enjoy being close to your commute and errands, but also enjoy a great neighborhood with sidewalks and all Lower Makefield has to offer! Enter the sunlit two story foyer to dark stained, diagonal, hardwood floors throughout the foyer, kitchen and family room. There's a Private study with double doors to the left of the grand foyer, and a sunny and bright, open, formal living and dining room will greet you on the right. The updated powder room is just off the center hall which leads you to the gorgeous custom kitchen with decorator designed range hood, (that vents outside) 42 inch cabinetry, granite counters, stone backsplash, breakfast island, and seating area. Sliders from the seating area allow you to enjoy the view of your beautiful deck, and large, flat, back yard. Enjoy more back yard fun with your own above ground pool with separate decking area or return it to grass, your choice. Open to the chef's kitchen is a large step-down family room with vaulted ceiling, large deep windows, skylights, and stone raised hearth fireplace. A separate laundry room with more cabinets is just off the kitchen along with a closeted pantry area. Upstairs, the spacious master bedroom has tray ceiling, a very large walk-in closet, private bath with vaulted ceiling and skylight, soaking tub, and double sinks. A hall bath and four more bedrooms complete the second floor. The expansive finished basement with high ceilings has media area, recreation area, gas fireplace, second kitchen with sink and a full bath! Make an offer soon or this one will be gone!
Location
State PA
County Bucks
Area Lower Makefield Twp (10120)
Zoning R2
Rooms
Other Rooms Living Room, Dining Room, Primary Bedroom, Bedroom 2, Bedroom 3, Kitchen, Family Room, Bedroom 1, Laundry, Other
Basement Full, Fully Finished
Interior
Interior Features Kitchen - Eat-In
Hot Water Natural Gas
Heating Gas, Forced Air
Cooling Central A/C
Fireplaces Number 1
Fireplace Y
Heat Source Natural Gas
Laundry Main Floor
Exterior
Garage Spaces 5.0
Pool Above Ground
Water Access N
Accessibility None
Total Parking Spaces 5
Garage N
Building
Lot Description Level
Story 2
Sewer Public Sewer
Water Public
Architectural Style Colonial
Level or Stories 2
Additional Building Above Grade, Below Grade
Structure Type 9'+ Ceilings
New Construction N
Schools
High Schools Pennsbury
School District Pennsbury
Others
Senior Community No
Tax ID 20-060-278
Ownership Fee Simple
Read Less Info
Want to know what your home might be worth? Contact us for a FREE valuation!

Our team is ready to help you sell your home for the highest possible price ASAP

Bought with Sandra Krywopusk • Keller Williams Real Estate - Newtown
"My job is to find and attract mastery-based agents to the office, protect the culture, and make sure everyone is happy! "







