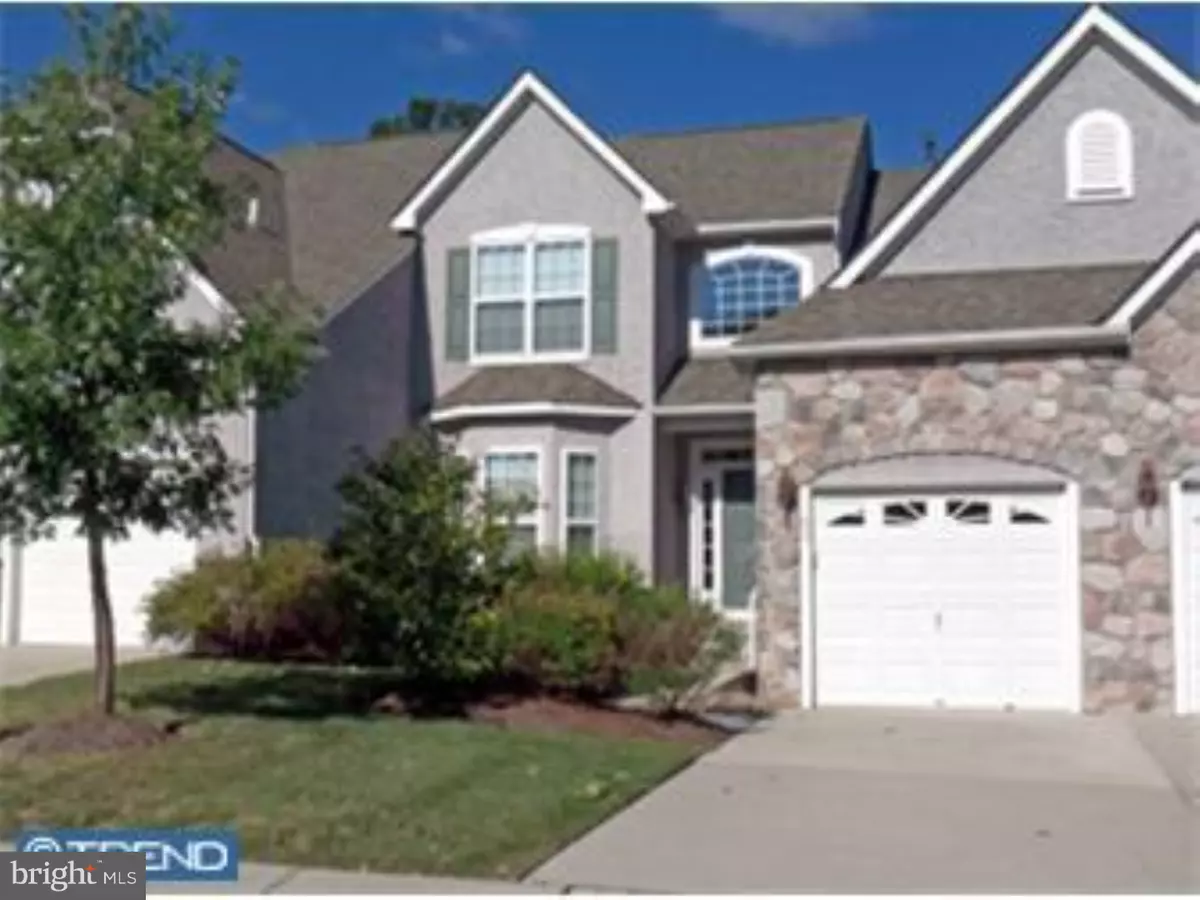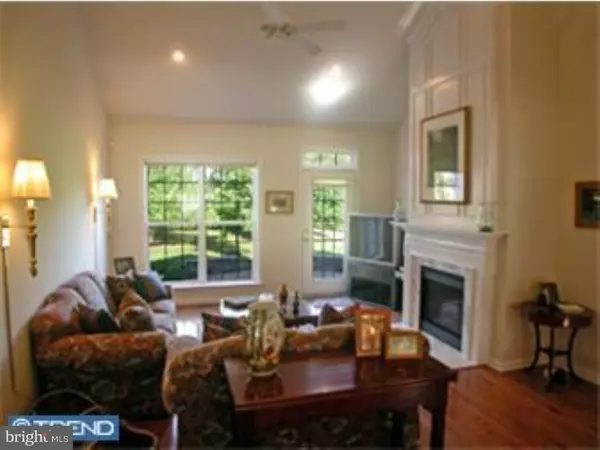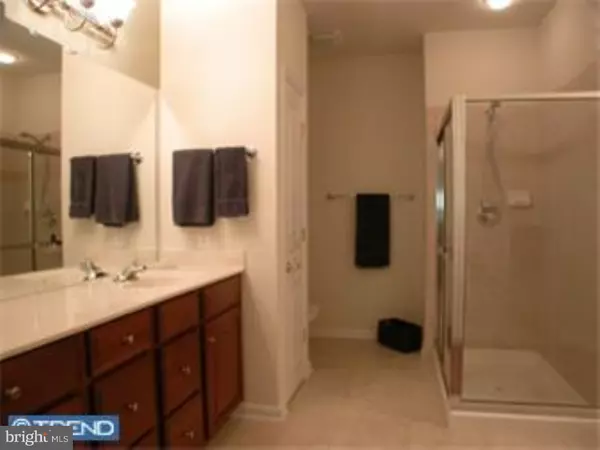$465,000
$465,000
For more information regarding the value of a property, please contact us for a free consultation.
2 Beds
3 Baths
3,120 SqFt
SOLD DATE : 07/14/2015
Key Details
Sold Price $465,000
Property Type Townhouse
Sub Type Interior Row/Townhouse
Listing Status Sold
Purchase Type For Sale
Square Footage 3,120 sqft
Price per Sqft $149
Subdivision Traditions At Wash
MLS Listing ID 1002570139
Sold Date 07/14/15
Style Colonial
Bedrooms 2
Full Baths 2
Half Baths 1
HOA Fees $242/mo
HOA Y/N Y
Abv Grd Liv Area 3,120
Originating Board TREND
Year Built 2003
Annual Tax Amount $6,530
Tax Year 2015
Lot Size 4,032 Sqft
Acres 0.09
Lot Dimensions 30X133
Property Description
This unique home in Washington Crossing's premier 55 + community is made for the discerning owner who wants it his, or her way. The property offers the benefits of living in an maintenance free community with a customized home. If you are looking for a park-like back yard to enjoy from a beautiful E.P. Henry patio, this home may be for you! If you need extra space in the Master Bathroom with His and Hers custom sinks and counters, this home may be for you! Some of the amenities in this home include corian countertops, cherry cabinets, hardwood floors, upgraded carpets, a laundry room tub and an exterior gas hose bib for the outdoor barbecue. The community's social life revolves around it's clubhouse with two pools, tennis courts, putting, fitness center, library, billiard room and more. The community offers easy, resort-like living. When you combine this with a home that offers the opportunity for gracious entertaining without sacrificing details, you just may have found your new home. Conveniently located near I-95 and a short ride to Princeton, NJ and Philadelphia. A little bit longer to get to NYC.
Location
State PA
County Bucks
Area Upper Makefield Twp (10147)
Zoning CM
Rooms
Other Rooms Living Room, Dining Room, Primary Bedroom, Kitchen, Bedroom 1, Other, Attic
Basement Full, Unfinished
Interior
Interior Features Primary Bath(s), Butlers Pantry, Kitchen - Eat-In
Hot Water Natural Gas
Heating Gas, Forced Air
Cooling Central A/C
Flooring Wood, Fully Carpeted
Fireplaces Number 1
Fireplaces Type Marble
Equipment Oven - Self Cleaning, Dishwasher, Disposal, Built-In Microwave
Fireplace Y
Appliance Oven - Self Cleaning, Dishwasher, Disposal, Built-In Microwave
Heat Source Natural Gas
Laundry Main Floor
Exterior
Exterior Feature Patio(s)
Garage Spaces 2.0
Utilities Available Cable TV
Amenities Available Swimming Pool, Tennis Courts, Club House
Water Access N
Accessibility None
Porch Patio(s)
Attached Garage 1
Total Parking Spaces 2
Garage Y
Building
Lot Description Level, Rear Yard
Story 2
Sewer Public Sewer
Water Public
Architectural Style Colonial
Level or Stories 2
Additional Building Above Grade
Structure Type Cathedral Ceilings,9'+ Ceilings
New Construction N
Schools
School District Council Rock
Others
Pets Allowed Y
HOA Fee Include Pool(s),Common Area Maintenance,Ext Bldg Maint,Lawn Maintenance,Snow Removal,Trash,Health Club,All Ground Fee,Management
Senior Community Yes
Tax ID 47-034-012
Ownership Fee Simple
Security Features Security System
Acceptable Financing Conventional
Listing Terms Conventional
Financing Conventional
Pets Allowed Case by Case Basis
Read Less Info
Want to know what your home might be worth? Contact us for a FREE valuation!

Our team is ready to help you sell your home for the highest possible price ASAP

Bought with Beth J Miller • BHHS Fox & Roach - Princeton
"My job is to find and attract mastery-based agents to the office, protect the culture, and make sure everyone is happy! "







