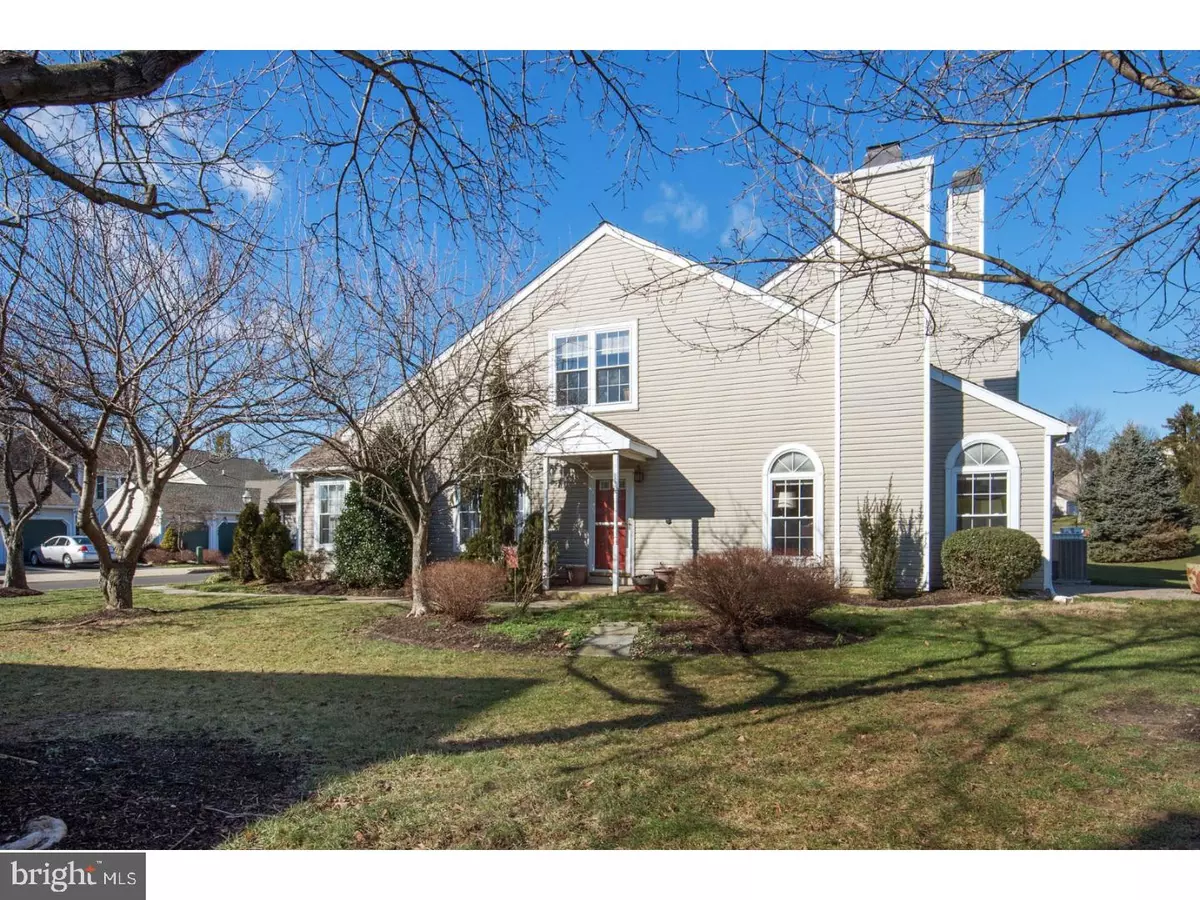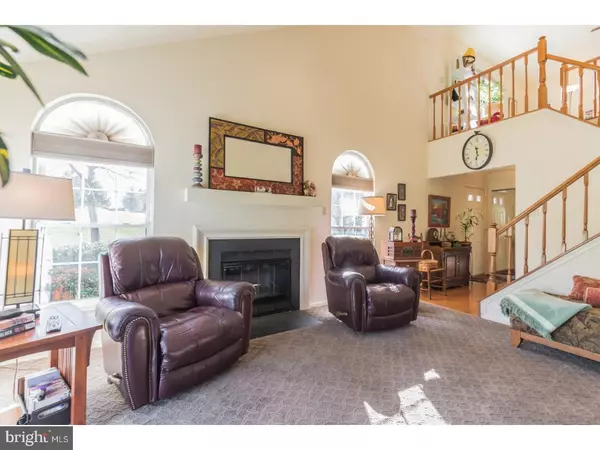$271,000
$275,000
1.5%For more information regarding the value of a property, please contact us for a free consultation.
2 Beds
3 Baths
1,808 SqFt
SOLD DATE : 03/30/2017
Key Details
Sold Price $271,000
Property Type Townhouse
Sub Type Interior Row/Townhouse
Listing Status Sold
Purchase Type For Sale
Square Footage 1,808 sqft
Price per Sqft $149
Subdivision Village Shires
MLS Listing ID 1002601397
Sold Date 03/30/17
Style Traditional
Bedrooms 2
Full Baths 2
Half Baths 1
HOA Fees $232/mo
HOA Y/N N
Abv Grd Liv Area 1,808
Originating Board TREND
Year Built 1987
Annual Tax Amount $4,051
Tax Year 2017
Property Description
Lovely sun-drenched end unit in Council Rock School District. This bright and airy Canterbury Croft home offers ease of living and upgrades throughout. Enjoy watching the seasons change with views of rolling hills and year-round professional landscaping. Appreciate a low maintenance lifestyle with professionally manicured lawn and pruned and mulched shrubs. Don't worry if it snows, it will be cleared from your driveway and all the way to your front door. This home is professionally painted and features new flooring throughout. Relax by the fireplace in your two story great room which opens to a hardscaped patio. Your dining room with hardwood flooring offers the entertaining space to meet your needs. The upgraded kitchen features light cabinetry, granite counters, newer appliances, a Bosch dishwasher, and Coretec low maintenance flooring. The kitchen opens to a private side patio where you can enjoy outside dining or indulge your green thumb. Your first floor master suite offers a sitting room and updated bath with new vanity, counters, and lighting. Upstairs, you will find a full bath and a second bedroom or office. This home offers ample storage with a walk-in master closet, large hall closet, upstairs storage closet, and garage attic. Other updates include new HVAC with transferable warranty, new hot water heater, and exterior lighting. Commute to Philadelphia, Princeton, or New York. Close to a wide variety of shopping, restaurants, and the historical charm that Bucks County offers.
Location
State PA
County Bucks
Area Northampton Twp (10131)
Zoning R3
Direction Northeast
Rooms
Other Rooms Living Room, Dining Room, Primary Bedroom, Kitchen, Bedroom 1, Laundry, Other, Attic
Interior
Interior Features Primary Bath(s), Kitchen - Island, Ceiling Fan(s), Stall Shower, Breakfast Area
Hot Water Electric
Heating Electric, Forced Air
Cooling Central A/C
Flooring Wood, Fully Carpeted
Fireplaces Number 1
Equipment Built-In Range, Oven - Self Cleaning, Dishwasher, Disposal, Energy Efficient Appliances, Built-In Microwave
Fireplace Y
Window Features Bay/Bow
Appliance Built-In Range, Oven - Self Cleaning, Dishwasher, Disposal, Energy Efficient Appliances, Built-In Microwave
Heat Source Electric
Laundry Main Floor
Exterior
Exterior Feature Deck(s), Patio(s)
Garage Garage Door Opener
Garage Spaces 2.0
Utilities Available Cable TV
Amenities Available Swimming Pool, Tennis Courts, Club House
Waterfront N
Water Access N
Roof Type Pitched
Accessibility None
Porch Deck(s), Patio(s)
Parking Type On Street, Attached Garage, Other
Attached Garage 1
Total Parking Spaces 2
Garage Y
Building
Lot Description Corner
Story 2
Foundation Concrete Perimeter
Sewer Public Sewer
Water Public
Architectural Style Traditional
Level or Stories 2
Additional Building Above Grade
Structure Type Cathedral Ceilings
New Construction N
Schools
High Schools Council Rock High School South
School District Council Rock
Others
HOA Fee Include Pool(s),Common Area Maintenance,Ext Bldg Maint,Lawn Maintenance,Snow Removal,Trash
Senior Community No
Tax ID 31-036-360-004-016
Ownership Condominium
Read Less Info
Want to know what your home might be worth? Contact us for a FREE valuation!

Our team is ready to help you sell your home for the highest possible price ASAP

Bought with John Donahue • RE/MAX Properties - Newtown

"My job is to find and attract mastery-based agents to the office, protect the culture, and make sure everyone is happy! "







