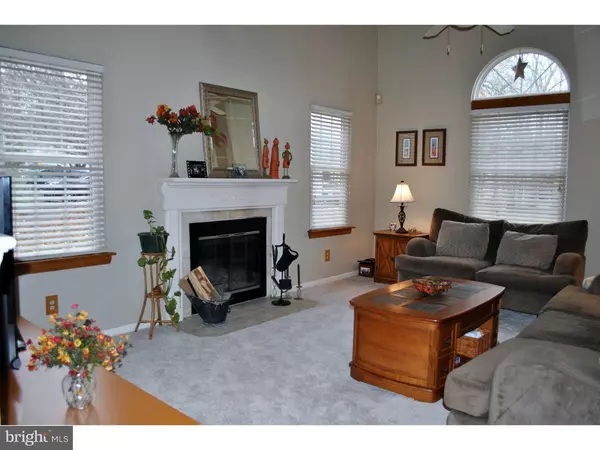$238,000
$249,900
4.8%For more information regarding the value of a property, please contact us for a free consultation.
3 Beds
3 Baths
1,909 SqFt
SOLD DATE : 01/09/2017
Key Details
Sold Price $238,000
Property Type Townhouse
Sub Type End of Row/Townhouse
Listing Status Sold
Purchase Type For Sale
Square Footage 1,909 sqft
Price per Sqft $124
Subdivision Woodlyn Crossing
MLS Listing ID 1002597107
Sold Date 01/09/17
Style Colonial
Bedrooms 3
Full Baths 2
Half Baths 1
HOA Fees $86/qua
HOA Y/N Y
Abv Grd Liv Area 1,909
Originating Board TREND
Year Built 1985
Annual Tax Amount $5,307
Tax Year 2016
Lot Size 5,500 Sqft
Acres 0.13
Lot Dimensions 44X119
Property Description
Looking for great space at an affordable price within an excellent school district? Look no further than this delightful END UNIT townhome in the beautiful "Woodlyn Crossing" community! Boasting NEWER roof (2010), NEWER HVAC (2012), BRAND NEW CARPETING and a premium, very private location backing to trees! This charming home offers a private side entry foyer with storm door & hardwood floor. A sunken living room bathed in light with fireplace & vaulted ceiling. Formal dining room with hardwood floor. A white kitchen and cozy breakfast area with wrap around raised breakfast bar. Laundry on main floor. Expansive wrap around deck overlooking woods. A glass door leads to a finished basement with wet bar, custom lighting and two hidden golf holes for "putting" practice ;-) Upstairs you'll find a spacious master bedroom with walk-in closet and private bath with double stall shower, two additional bedrooms, hall bathroom with tub/shower and a double linen closet. Attached garage and double wide driveway. Enjoy use of community swimming pool, tennis courts and playgrounds - as well as the acres of open space with pond! A picturesque community well located with convenient access to schools, shopping and all major commuting routes. Well priced, nice condition, great location! Don't hesitate. Make it yours today!
Location
State PA
County Bucks
Area Lower Southampton Twp (10121)
Zoning PURD
Rooms
Other Rooms Living Room, Dining Room, Primary Bedroom, Bedroom 2, Kitchen, Family Room, Bedroom 1, Other
Basement Full, Fully Finished
Interior
Interior Features Primary Bath(s), Dining Area
Hot Water Electric
Heating Heat Pump - Electric BackUp
Cooling Central A/C
Flooring Wood, Fully Carpeted, Vinyl, Tile/Brick
Fireplaces Number 1
Equipment Dishwasher, Disposal
Fireplace Y
Window Features Bay/Bow
Appliance Dishwasher, Disposal
Laundry Main Floor
Exterior
Exterior Feature Deck(s)
Garage Inside Access, Garage Door Opener
Garage Spaces 4.0
Amenities Available Swimming Pool
Waterfront N
Water Access N
Roof Type Pitched,Shingle
Accessibility None
Porch Deck(s)
Parking Type Driveway, Attached Garage, Other
Attached Garage 1
Total Parking Spaces 4
Garage Y
Building
Story 2
Foundation Concrete Perimeter
Sewer Public Sewer
Water Public
Architectural Style Colonial
Level or Stories 2
Additional Building Above Grade
Structure Type Cathedral Ceilings
New Construction N
Schools
Middle Schools Poquessing
High Schools Neshaminy
School District Neshaminy
Others
HOA Fee Include Pool(s)
Senior Community No
Tax ID 21-025-380
Ownership Fee Simple
Read Less Info
Want to know what your home might be worth? Contact us for a FREE valuation!

Our team is ready to help you sell your home for the highest possible price ASAP

Bought with Solon K Alpohoritis • Keller Williams Philadelphia

"My job is to find and attract mastery-based agents to the office, protect the culture, and make sure everyone is happy! "







