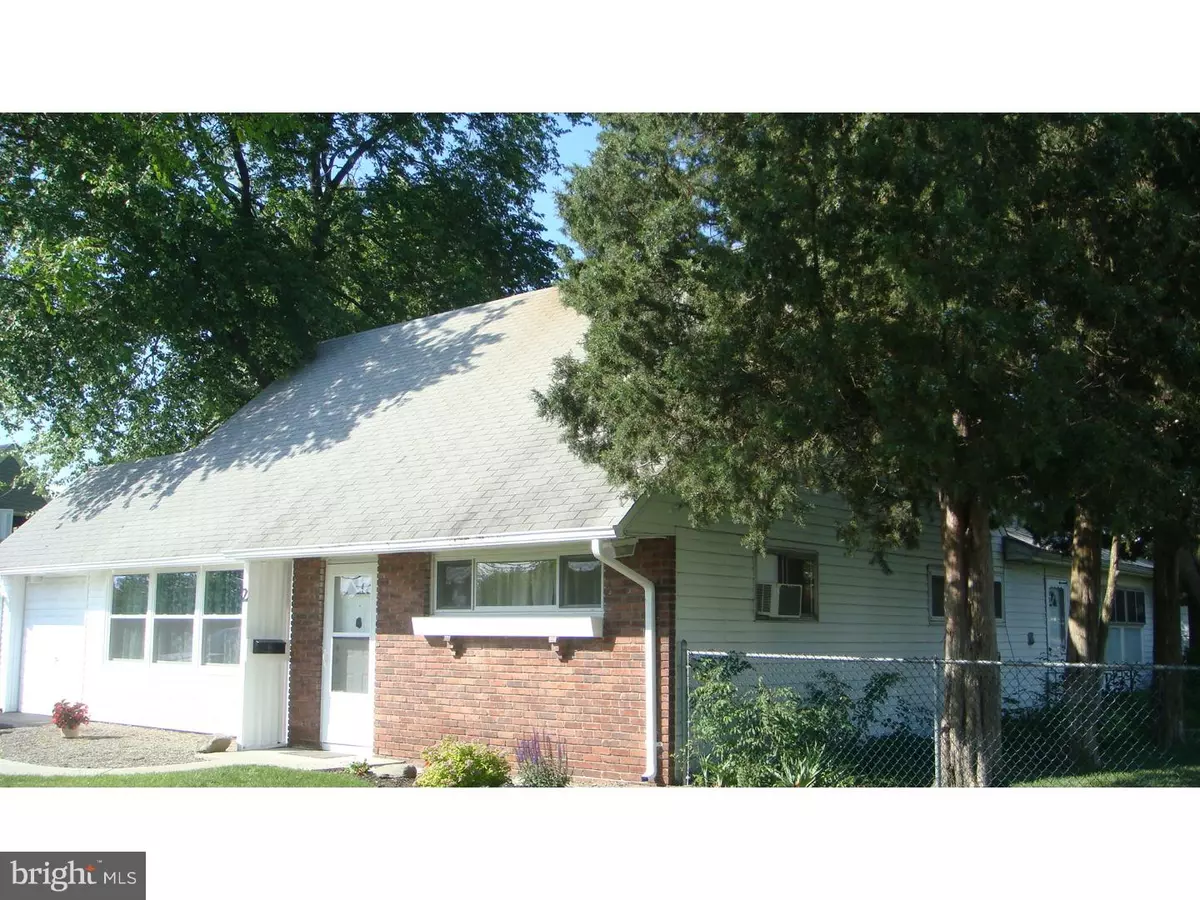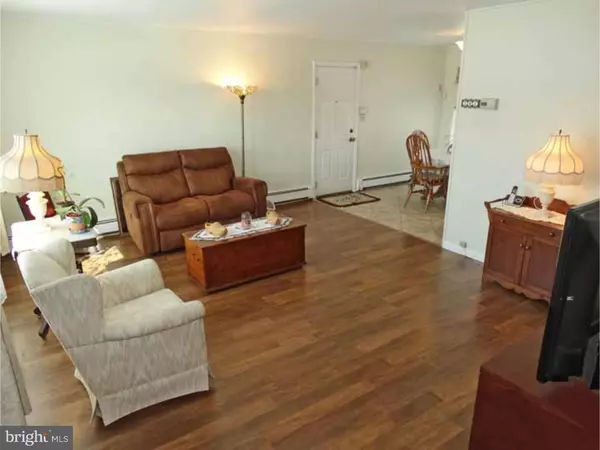$230,000
$238,900
3.7%For more information regarding the value of a property, please contact us for a free consultation.
4 Beds
3 Baths
1,611 SqFt
SOLD DATE : 03/14/2017
Key Details
Sold Price $230,000
Property Type Single Family Home
Sub Type Detached
Listing Status Sold
Purchase Type For Sale
Square Footage 1,611 sqft
Price per Sqft $142
Subdivision Quincy Hollow
MLS Listing ID 1002587293
Sold Date 03/14/17
Style Cape Cod
Bedrooms 4
Full Baths 3
HOA Y/N N
Abv Grd Liv Area 1,611
Originating Board TREND
Year Built 1956
Annual Tax Amount $4,010
Tax Year 2017
Lot Size 9,900 Sqft
Acres 0.23
Lot Dimensions 90X110
Property Description
Welcome to this spacious jubilee - Home-Sweet-Home and ALOT of house for the money! Situated on large corner, fenced lot....a great yard for picnics and celebrations and plenty of space for fun and activities. Step into the light, bright living room with newer flooring. Lovely updated kitchen with plenty of cabinetry. In-law addition (with separate entrance and bathroom) could also be used as a family room, playroom, office, etc .....comfortable area for entertaining and holiday get-togethers. Relax and enjoy yourself in front of the brick fireplace on cold winter nights or sunny warm days in this bright inviting room. 2 tastefully updated bathrooms. Freshly painted interior - 8/2015. Pull down attic stairs to attic in garage offering more space for storage. Replaced above ground oil tank with Meenan tank coverage. Transferrable Meenan Platinum Service Agreement with coverage through 7/20l7. Oil burner replaced 2/2016. Replaced sidewalk. Seller offering 1-year home warranty. Great location with easy access to major arteries and shopping. Motivated Seller. (PLEASE DO NOT let the CAT out, thank you).
Location
State PA
County Bucks
Area Middletown Twp (10122)
Zoning R2
Rooms
Other Rooms Living Room, Primary Bedroom, Bedroom 2, Bedroom 3, Kitchen, Family Room, Bedroom 1, In-Law/auPair/Suite, Attic
Interior
Interior Features Ceiling Fan(s), Attic/House Fan, Stall Shower
Hot Water Oil
Heating Oil, Hot Water, Baseboard
Cooling Wall Unit
Flooring Fully Carpeted, Vinyl
Fireplaces Number 1
Fireplaces Type Brick
Equipment Oven - Self Cleaning, Dishwasher
Fireplace Y
Appliance Oven - Self Cleaning, Dishwasher
Heat Source Oil
Laundry Main Floor
Exterior
Garage Inside Access
Garage Spaces 4.0
Fence Other
Waterfront N
Water Access N
Accessibility None
Parking Type Driveway, Attached Garage, Other
Attached Garage 1
Total Parking Spaces 4
Garage Y
Building
Lot Description Corner, Front Yard, Rear Yard, SideYard(s)
Story 2
Sewer Public Sewer
Water Public
Architectural Style Cape Cod
Level or Stories 2
Additional Building Above Grade
New Construction N
Schools
High Schools Neshaminy
School District Neshaminy
Others
Senior Community No
Tax ID 22-065-144
Ownership Fee Simple
Acceptable Financing Conventional, FHA 203(b)
Listing Terms Conventional, FHA 203(b)
Financing Conventional,FHA 203(b)
Read Less Info
Want to know what your home might be worth? Contact us for a FREE valuation!

Our team is ready to help you sell your home for the highest possible price ASAP

Bought with Sherri A Mazza Getta • BHHS Fox & Roach-New Hope

"My job is to find and attract mastery-based agents to the office, protect the culture, and make sure everyone is happy! "







