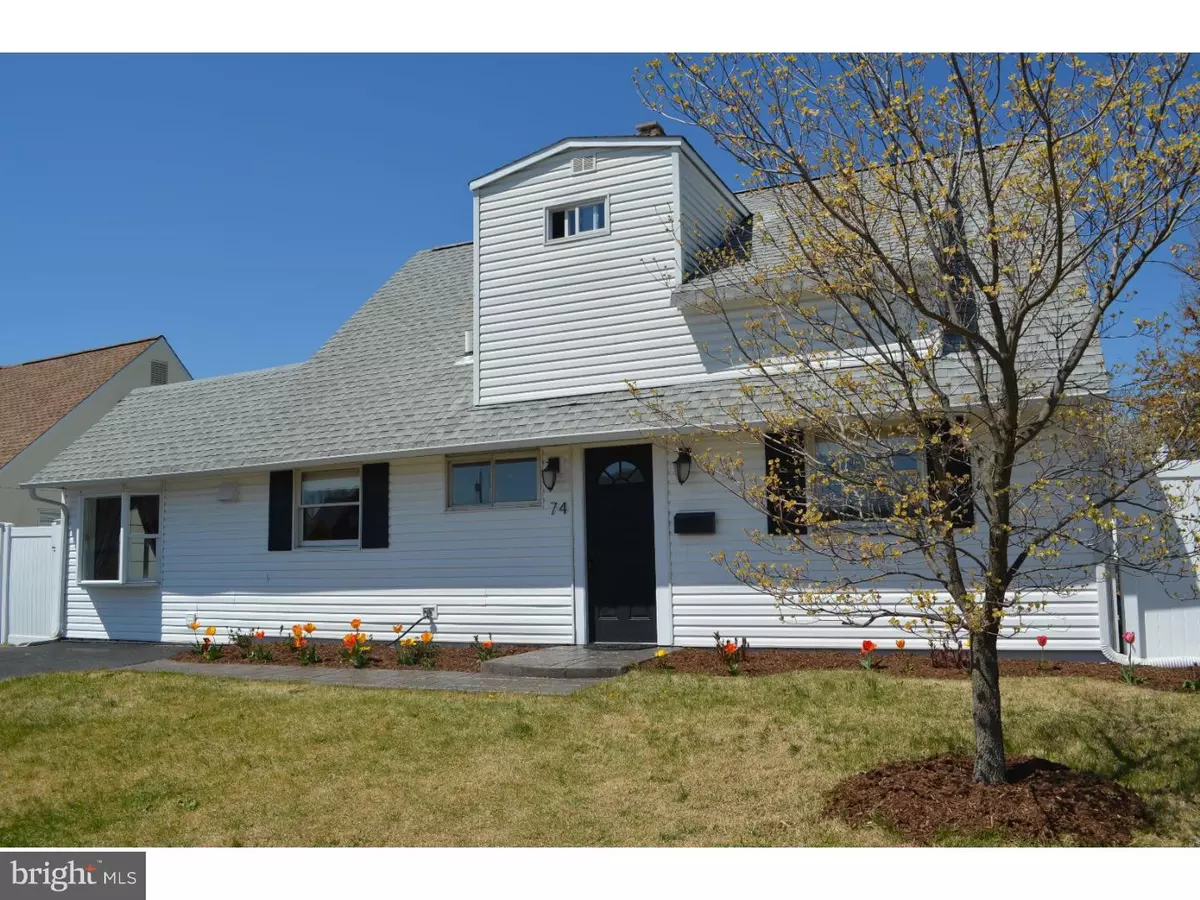$249,900
$249,900
For more information regarding the value of a property, please contact us for a free consultation.
4 Beds
2 Baths
1,500 SqFt
SOLD DATE : 05/31/2016
Key Details
Sold Price $249,900
Property Type Single Family Home
Sub Type Detached
Listing Status Sold
Purchase Type For Sale
Square Footage 1,500 sqft
Price per Sqft $166
Subdivision North Park
MLS Listing ID 1002584701
Sold Date 05/31/16
Style Cape Cod
Bedrooms 4
Full Baths 2
HOA Y/N N
Abv Grd Liv Area 1,500
Originating Board TREND
Year Built 1953
Annual Tax Amount $3,228
Tax Year 2016
Lot Size 6,000 Sqft
Acres 0.14
Lot Dimensions 60X100
Property Description
Look no further...updated and move in ready 4 bedroom 2 bath home in highly desirable North Park is now available. Stroll along the stamped concrete walkway (2010) which was restained and resealed in 2015 and take in the lovely curb appeal with the landscaped flower beds and freshly painted front door. The sidewalks were also replaced in 2009. Inside is more of the same with high attention to detail and many upgrades. Notice the gorgeous maple hardwood flooring throughout the living room which was installed in 2012. Abundance of natural light infuses the space through the bay windows, one in the living room and the other in the dining room/bonus room. The kitchen has been upgraded with beautiful cabinetry, some of the cabinets included glass fronts perfect for display, under cabinet lighting, winerack, new sink fixture, Frigidaire Professional Series 5 burner stove and oven with warming drawer and gorgeous ceramic tile flooring. The tile flooring continues into the addition which is currently being used as a dining room and playroom but could have multiple purposes. Slide the new laundry doors (2015) open to find your washer, dryer and hot water heater. Access to the backyard is also through this room. Two bedrooms complete this 1st floor both with beautiful laminate wood flooring (2012) and good closet space. 4th bedroom is currently being utilized as an office. Full upgraded full bath on 1st floor as well. Upstairs are two more generous sized bedrooms complete with laminate wood flooring (2012), ceiling fans and another completely upgraded full bath including new toilet and tub with tile surround (2014). Large closet in the 2nd bedroom is perfect when you need extra storage. New neutral carpeting will be installed on the steps and landing to 2nd floor within the next week. Central air and electric heat...no oil heat in this home. Oil tank has been removed prior to sellers owning the home. The HVAC coil has been replaced in 2012 and the electric has been upgraded to 200 amps in 2013 with plenty of room for expansion. The 6' white PVC fence offers tons of privacy to relax on the back stamped concrete patio which mimics the front walkway. Huge shed to hold everything you could possibly need and a vegetable and fruit garden for the gardener in the family. Beautiful star magnolia and hydrangeas brighten up the yard. All this and in Pennsbury School District. This home will not last..make your appointment today.
Location
State PA
County Bucks
Area Falls Twp (10113)
Zoning NCR
Rooms
Other Rooms Living Room, Dining Room, Primary Bedroom, Bedroom 2, Bedroom 3, Kitchen, Family Room, Bedroom 1, Other
Interior
Interior Features Ceiling Fan(s)
Hot Water Electric
Heating Electric
Cooling Central A/C
Flooring Wood, Tile/Brick
Fireplace N
Window Features Energy Efficient,Replacement
Heat Source Electric
Laundry Main Floor
Exterior
Garage Spaces 2.0
Utilities Available Cable TV
Water Access N
Roof Type Shingle
Accessibility None
Total Parking Spaces 2
Garage N
Building
Story 2
Foundation Concrete Perimeter
Sewer Public Sewer
Water Public
Architectural Style Cape Cod
Level or Stories 2
Additional Building Above Grade, Shed
New Construction N
Schools
Elementary Schools Penn Valley
Middle Schools William Penn
High Schools Pennsbury
School District Pennsbury
Others
Senior Community No
Tax ID 13-042-188
Ownership Fee Simple
Acceptable Financing Conventional, VA, FHA 203(b)
Listing Terms Conventional, VA, FHA 203(b)
Financing Conventional,VA,FHA 203(b)
Read Less Info
Want to know what your home might be worth? Contact us for a FREE valuation!

Our team is ready to help you sell your home for the highest possible price ASAP

Bought with Terri Foley • BHHS Fox & Roach-Newtown
"My job is to find and attract mastery-based agents to the office, protect the culture, and make sure everyone is happy! "







