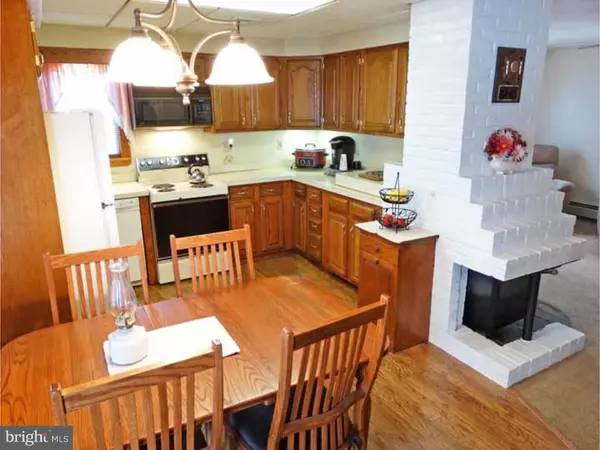$211,000
$201,999
4.5%For more information regarding the value of a property, please contact us for a free consultation.
3 Beds
1 Bath
1,000 SqFt
SOLD DATE : 05/02/2016
Key Details
Sold Price $211,000
Property Type Single Family Home
Sub Type Detached
Listing Status Sold
Purchase Type For Sale
Square Footage 1,000 sqft
Price per Sqft $211
Subdivision Thornridge
MLS Listing ID 1002581289
Sold Date 05/02/16
Style Ranch/Rambler
Bedrooms 3
Full Baths 1
HOA Y/N N
Abv Grd Liv Area 1,000
Originating Board TREND
Year Built 1955
Annual Tax Amount $3,088
Tax Year 2016
Lot Size 10,000 Sqft
Acres 0.23
Lot Dimensions 100X100
Property Description
Please come visit this turn-key, picture perfect ranch style home in lovely "Thornridge"! NEW heater, Central A/C, attic fan, wood stove with new chimney liner, and house generator make 1 Thornyapple energy efficient with LOW utility costs! Eat in kitchen offers gorgeous wood flooring and plenty of cabinets. Inviting Family Room boasts built in shelving, wood stove with brick chimney, all freshly painted. Master bedroom has plenty of closet space and is neutrally painted. There also are 2 additional tidy bedrooms, and a full bathroom with new flooring and window. Large hall closet, main level laundry and HUGE attic w/ pull down steps and " plywood flooring offer fabulous storage space. Delightful covered patio leads to large carport and amazing, heated work shop, with built in work table/cabinets, newly painted floor and extra refrigerator. 2 access points in workshop offer YET MORE great storage. Beautiful grassy lot with low maintenance landscape, large fenced yard, shed with concrete foundation and newly sealed driveway ?.Spotless white vinyl, low maintenance exterior. Terrific neighborhood with wide, tree-lined streets, street lights, sidewalks, AND the bus stop is steps away! All appliances included, with an extra refrigerator too! Located in the award winning Pennsbury School District and near all major commuter ways! Run, don't walk! This may be the best deal in town!
Location
State PA
County Bucks
Area Falls Twp (10113)
Zoning NCR
Rooms
Other Rooms Living Room, Primary Bedroom, Bedroom 2, Kitchen, Family Room, Bedroom 1, Other, Attic
Interior
Interior Features Butlers Pantry, Ceiling Fan(s), Attic/House Fan, Stove - Wood, Kitchen - Eat-In
Hot Water Oil
Heating Oil, Baseboard
Cooling Central A/C
Flooring Wood, Fully Carpeted
Fireplaces Number 1
Fireplaces Type Brick
Equipment Built-In Range, Oven - Self Cleaning, Dishwasher
Fireplace Y
Window Features Energy Efficient
Appliance Built-In Range, Oven - Self Cleaning, Dishwasher
Heat Source Oil
Laundry Main Floor
Exterior
Exterior Feature Patio(s), Porch(es), Breezeway
Garage Spaces 3.0
Fence Other
Utilities Available Cable TV
Waterfront N
Water Access N
Roof Type Pitched,Shingle
Accessibility None
Porch Patio(s), Porch(es), Breezeway
Parking Type Attached Carport
Total Parking Spaces 3
Garage N
Building
Lot Description Corner, Level, Sloping, Open, Front Yard, Rear Yard, SideYard(s)
Story 1
Foundation Concrete Perimeter
Sewer Public Sewer
Water Public
Architectural Style Ranch/Rambler
Level or Stories 1
Additional Building Above Grade
New Construction N
Schools
Elementary Schools Manor
Middle Schools Charles H Boehm
High Schools Pennsbury
School District Pennsbury
Others
Senior Community No
Tax ID 13-023-309
Ownership Fee Simple
Acceptable Financing Conventional, VA, FHA 203(b)
Listing Terms Conventional, VA, FHA 203(b)
Financing Conventional,VA,FHA 203(b)
Read Less Info
Want to know what your home might be worth? Contact us for a FREE valuation!

Our team is ready to help you sell your home for the highest possible price ASAP

Bought with Jeffrey DePiano • RE/MAX Advantage

"My job is to find and attract mastery-based agents to the office, protect the culture, and make sure everyone is happy! "







