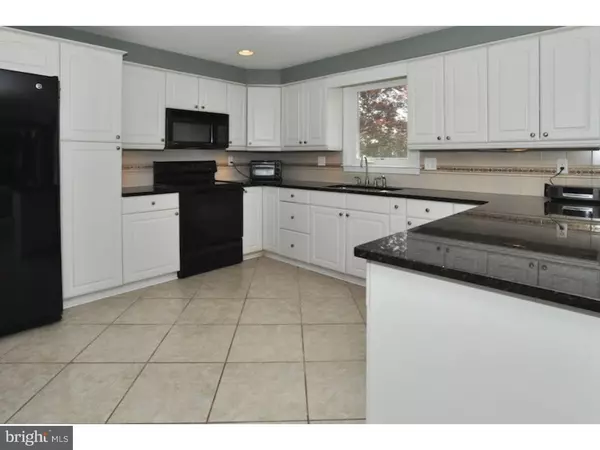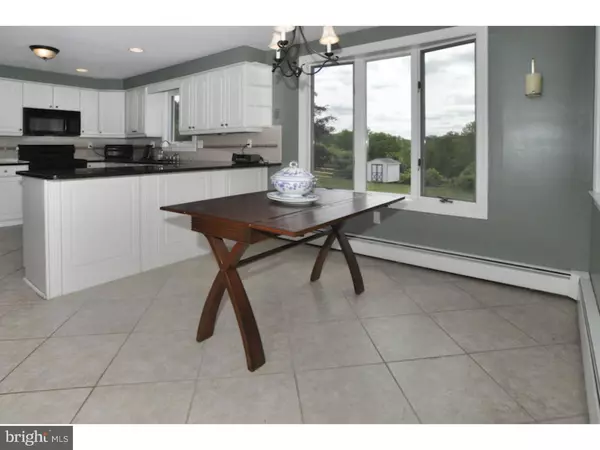$608,000
$628,000
3.2%For more information regarding the value of a property, please contact us for a free consultation.
5 Beds
4 Baths
3,288 SqFt
SOLD DATE : 09/05/2015
Key Details
Sold Price $608,000
Property Type Single Family Home
Sub Type Detached
Listing Status Sold
Purchase Type For Sale
Square Footage 3,288 sqft
Price per Sqft $184
Subdivision None Available
MLS Listing ID 1002570939
Sold Date 09/05/15
Style Colonial
Bedrooms 5
Full Baths 3
Half Baths 1
HOA Y/N N
Abv Grd Liv Area 3,288
Originating Board TREND
Year Built 1980
Annual Tax Amount $7,871
Tax Year 2015
Lot Size 2.040 Acres
Acres 2.04
Property Description
Situated on a beautiful lot near the quaint town of Carversville this classic 3200 sq ft brick front colonial offers gleaming hardwood floors throughout, 3.5 renovated baths, open kitchen with granite countertops,spacious rooms with detailed moldings, fresh paint, sun room overlooking pool,newer windows, new A/C and fenced yard. Open floor plan with kitchen/breakfast area open to the family room that features a gorgeous brick fireplace surrounded with built-ins. The formal living room has crown molding and the dining room has crown, chair rail and shadow boxing. There is a second front entry into a large laundry/mud room. A charming turned staircase greets you as you enter the foyer. The second level has a great floor plan too. Wide hallways, lots of closets and a large guest room with it's own bath and walk-in closet. Quiet, cule-de-sac location.
Location
State PA
County Bucks
Area Solebury Twp (10141)
Zoning R2
Rooms
Other Rooms Living Room, Dining Room, Primary Bedroom, Bedroom 2, Bedroom 3, Kitchen, Family Room, Bedroom 1, Laundry, Other
Basement Full
Interior
Interior Features Primary Bath(s), Kitchen - Eat-In
Hot Water Electric
Heating Oil, Hot Water
Cooling Central A/C
Flooring Wood
Fireplaces Number 1
Fireplaces Type Brick
Equipment Oven - Self Cleaning, Dishwasher
Fireplace Y
Appliance Oven - Self Cleaning, Dishwasher
Heat Source Oil
Laundry Main Floor
Exterior
Exterior Feature Porch(es)
Garage Spaces 2.0
Fence Other
Pool In Ground
Waterfront N
Water Access N
Roof Type Shingle
Accessibility None
Porch Porch(es)
Parking Type Driveway, Attached Garage
Attached Garage 2
Total Parking Spaces 2
Garage Y
Building
Story 2
Sewer On Site Septic
Water Well
Architectural Style Colonial
Level or Stories 2
Additional Building Above Grade
New Construction N
Schools
Middle Schools New Hope-Solebury
High Schools New Hope-Solebury
School District New Hope-Solebury
Others
Tax ID 41-002-066-011
Ownership Fee Simple
Read Less Info
Want to know what your home might be worth? Contact us for a FREE valuation!

Our team is ready to help you sell your home for the highest possible price ASAP

Bought with Valerie L Sands • River Valley Realty, LLC

"My job is to find and attract mastery-based agents to the office, protect the culture, and make sure everyone is happy! "







