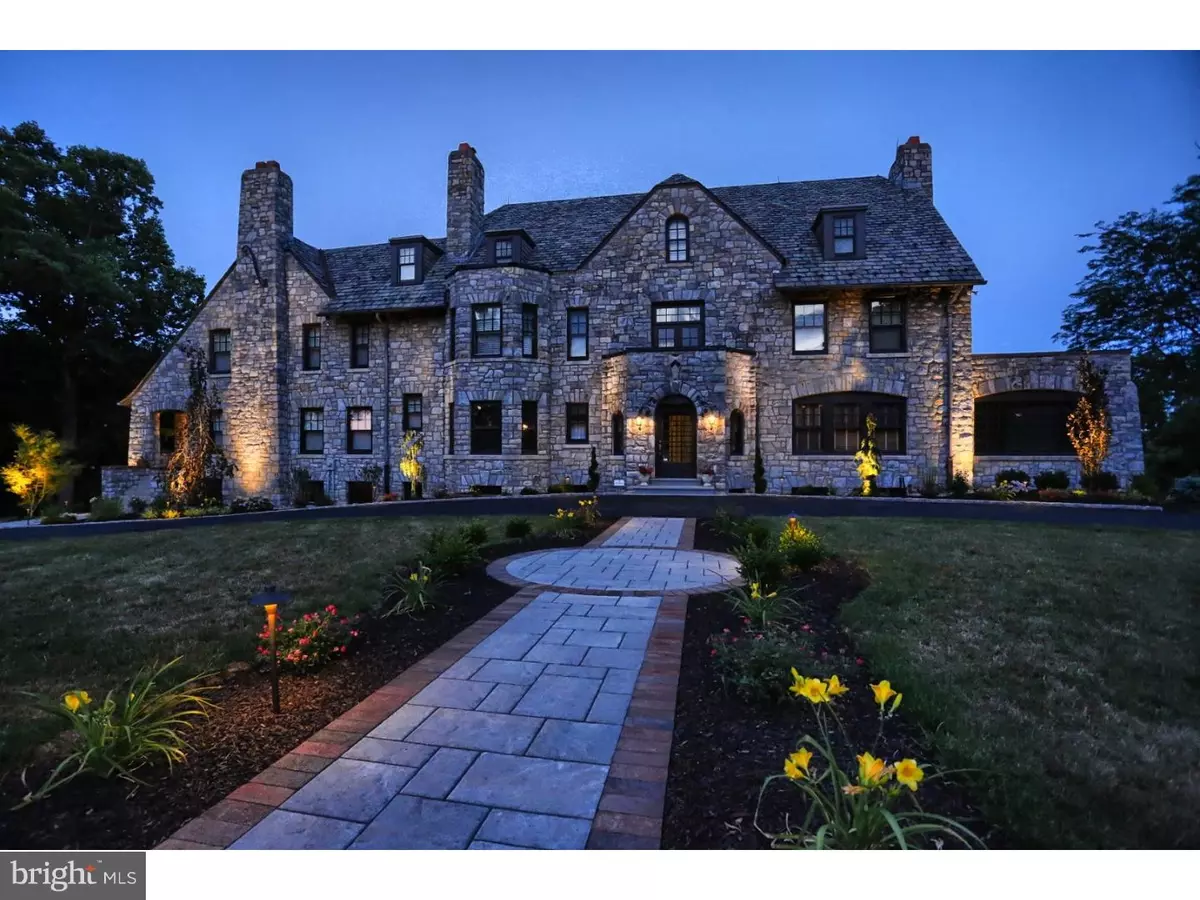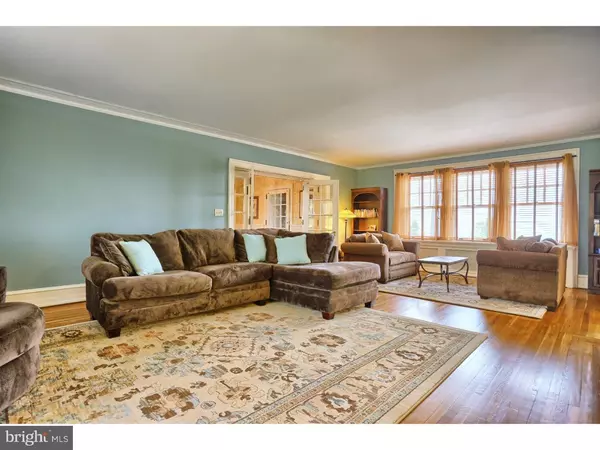$850,000
$895,000
5.0%For more information regarding the value of a property, please contact us for a free consultation.
5 Beds
6 Baths
8,513 SqFt
SOLD DATE : 08/17/2017
Key Details
Sold Price $850,000
Property Type Single Family Home
Sub Type Detached
Listing Status Sold
Purchase Type For Sale
Square Footage 8,513 sqft
Price per Sqft $99
Subdivision None Available
MLS Listing ID 1003329219
Sold Date 08/17/17
Style French,Traditional
Bedrooms 5
Full Baths 4
Half Baths 2
HOA Y/N N
Abv Grd Liv Area 8,513
Originating Board TREND
Year Built 1920
Annual Tax Amount $14,300
Tax Year 2017
Lot Size 20.490 Acres
Acres 20.49
Lot Dimensions IRREG
Property Description
The 1920 Whitner Mansion is secluded on 20 acres with spectacular views and is only 6 minutes from Wyomissing. Completely rehabbed in 2015-2016, this stone home boasts 8,500 SF of living space with gracious room sizes for all your entertaining. Every room was repaired and painted, many new light fixtures, ceiling fans, new furnace, many replacement windows and doors, new flooring, generator installed, enlarged and repaved driveway, and all new professional landscaping. The refinished hardwood floors in the foyer, dining room and living room are now stunning. The kitchen has all new appliances, a beautiful fireplace, and ceramic tile floor. The study with fireplace, wainscoting, large crown molding and warm carpet is a great place to relax and read. There's a total of four fireplaces, with one in living room and sunroom, too. And the two brightest rooms to enjoy on the first floor are the breakfast room and the sunroom. There are two stairways to the second level - the grand main stairway and the back stairway from the butler's pantry. The second floor consists of 5 bedrooms, 3 full baths and a convenient laundry room. The main bedroom has an adjoining dressing room with double vanity and a private bath with hot tub and walk-in tile shower. There's one hall bath which is shared by three bedrooms, and one princess bedroom with private full bath. Then, on the third floor, there's a huge family room, or perhaps a game room, with a kitchenette and a full bath! On this level there's also a great cedar closet, and another room which could be used as exercise room or another office/study. Now, moving onto the outside, the terrace runs the full width across the rear of the house, approx. 80 ft, and provides the breath-taking views of the city in the valley and the mountains beyond with the Pagoda. In the summer you can relax and enjoy the very large in-ground pool. The property is abundant with wildlife, especially deer and turkeys. Seller is a PA Licensed Realtor
Location
State PA
County Berks
Area Bern Twp (10227)
Zoning RR
Direction Northwest
Rooms
Other Rooms Living Room, Dining Room, Primary Bedroom, Bedroom 2, Bedroom 3, Kitchen, Family Room, Bedroom 1, Laundry, Other, Attic
Basement Full, Unfinished
Interior
Interior Features Primary Bath(s), Kitchen - Island, Butlers Pantry, Ceiling Fan(s), WhirlPool/HotTub, Water Treat System, 2nd Kitchen, Stall Shower, Dining Area
Hot Water Electric
Heating Oil, Steam, Radiator
Cooling Wall Unit
Flooring Wood, Fully Carpeted, Vinyl, Tile/Brick
Fireplaces Type Brick
Equipment Cooktop, Oven - Double, Oven - Self Cleaning, Dishwasher, Disposal
Fireplace N
Window Features Bay/Bow,Energy Efficient,Replacement
Appliance Cooktop, Oven - Double, Oven - Self Cleaning, Dishwasher, Disposal
Heat Source Oil, Other
Laundry Upper Floor
Exterior
Exterior Feature Patio(s)
Parking Features Inside Access, Garage Door Opener
Garage Spaces 5.0
Fence Other
Pool In Ground
Utilities Available Cable TV
Water Access N
Roof Type Pitched,Slate
Accessibility None
Porch Patio(s)
Attached Garage 2
Total Parking Spaces 5
Garage Y
Building
Lot Description Irregular, Level, Sloping, Open, Front Yard, Rear Yard, SideYard(s)
Story 3+
Foundation Stone, Concrete Perimeter
Sewer On Site Septic
Water Well
Architectural Style French, Traditional
Level or Stories 3+
Additional Building Above Grade
Structure Type Cathedral Ceilings,9'+ Ceilings
New Construction N
Schools
School District Schuylkill Valley
Others
Senior Community No
Tax ID 27-4399-03-34-5138
Ownership Fee Simple
Security Features Security System
Acceptable Financing Conventional
Listing Terms Conventional
Financing Conventional
Read Less Info
Want to know what your home might be worth? Contact us for a FREE valuation!

Our team is ready to help you sell your home for the highest possible price ASAP

Bought with Jeanie Leibman • Commonwealth Real Estate LLC
"My job is to find and attract mastery-based agents to the office, protect the culture, and make sure everyone is happy! "







