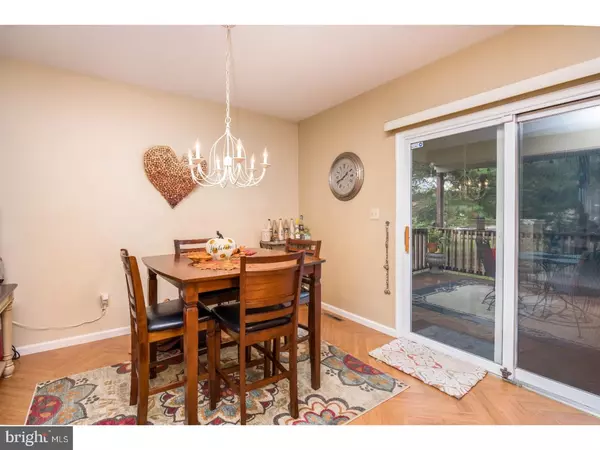$155,000
$154,900
0.1%For more information regarding the value of a property, please contact us for a free consultation.
3 Beds
3 Baths
1,422 SqFt
SOLD DATE : 11/17/2017
Key Details
Sold Price $155,000
Property Type Townhouse
Sub Type Interior Row/Townhouse
Listing Status Sold
Purchase Type For Sale
Square Footage 1,422 sqft
Price per Sqft $109
Subdivision Georgetown Village
MLS Listing ID 1001642339
Sold Date 11/17/17
Style Traditional
Bedrooms 3
Full Baths 2
Half Baths 1
HOA Fees $53/qua
HOA Y/N Y
Abv Grd Liv Area 1,422
Originating Board TREND
Year Built 1993
Annual Tax Amount $3,580
Tax Year 2017
Lot Size 1,742 Sqft
Acres 0.04
Lot Dimensions .
Property Description
100% finance option for qualified buyers is available when considering this beautiful 3 bedroom, 2 bath brick townhome situated on a quiet cul-de-sac in the Fleetwood School District, easy access to Route 222 North toward Kutztown and Allentown or South towards Reading and Lancaster. The macadamed driveway has an additional area paved for off street parking. Home offers a one car garage and mature landscaping. Enter into the vaulted two story living room which boasts newer wall to wall carpeting. The large bay window and skylight allow for plenty of natural sunlight. The large 28 handle eat in kitchen boasts quartz counter tops, deep double sink, stainless and black appliances, large island and new laminate flooring. Dining room offers slider to covered 16 x 13 deck which is almost completely private, just an absolute great place to sit and enjoy your morning coffee or read a good book. Convenient bath and first floor laundry complete the main level. Upstairs the master bedroom is a master suite offering its own full bath and walk in closet. There are two additional bedrooms, both generous in size and a full shared bath which has been updated with new fixtures, counter top, and commode. The finished lower level adds an additional 400+ sq ft of living space with a family room/game room. There is another room which could be used as den, office, or is even large enough to be considered as a 4 bedroom, already with its own closet. Updated lighting, neutral paint colors in all rooms, just lovely decor throughout this home. The home is move in ready, call today to schedule your private showing, you won't be disappointed.
Location
State PA
County Berks
Area Maidencreek Twp (10261)
Zoning RES
Rooms
Other Rooms Living Room, Dining Room, Primary Bedroom, Bedroom 2, Kitchen, Family Room, Bedroom 1, Laundry, Other
Basement Full
Interior
Interior Features Primary Bath(s), Kitchen - Island, Skylight(s), Ceiling Fan(s), Kitchen - Eat-In
Hot Water Electric
Heating Heat Pump - Electric BackUp, Forced Air
Cooling Central A/C
Flooring Fully Carpeted
Equipment Oven - Self Cleaning, Dishwasher, Disposal, Built-In Microwave
Fireplace N
Window Features Energy Efficient
Appliance Oven - Self Cleaning, Dishwasher, Disposal, Built-In Microwave
Laundry Main Floor
Exterior
Exterior Feature Deck(s)
Garage Spaces 3.0
Utilities Available Cable TV
Water Access N
Roof Type Pitched,Shingle
Accessibility None
Porch Deck(s)
Attached Garage 1
Total Parking Spaces 3
Garage Y
Building
Lot Description Front Yard, Rear Yard, SideYard(s)
Story 2
Foundation Concrete Perimeter
Sewer Public Sewer
Water Public
Architectural Style Traditional
Level or Stories 2
Additional Building Above Grade
Structure Type Cathedral Ceilings
New Construction N
Schools
High Schools Fleetwood Senior
School District Fleetwood Area
Others
HOA Fee Include Common Area Maintenance,Trash,Management
Senior Community No
Tax ID 61-5411-15-72-2648
Ownership Fee Simple
Security Features Security System
Acceptable Financing Conventional, VA, FHA 203(b), USDA
Listing Terms Conventional, VA, FHA 203(b), USDA
Financing Conventional,VA,FHA 203(b),USDA
Read Less Info
Want to know what your home might be worth? Contact us for a FREE valuation!

Our team is ready to help you sell your home for the highest possible price ASAP

Bought with Ronald A Samsel • Keller Williams Platinum Realty
"My job is to find and attract mastery-based agents to the office, protect the culture, and make sure everyone is happy! "







