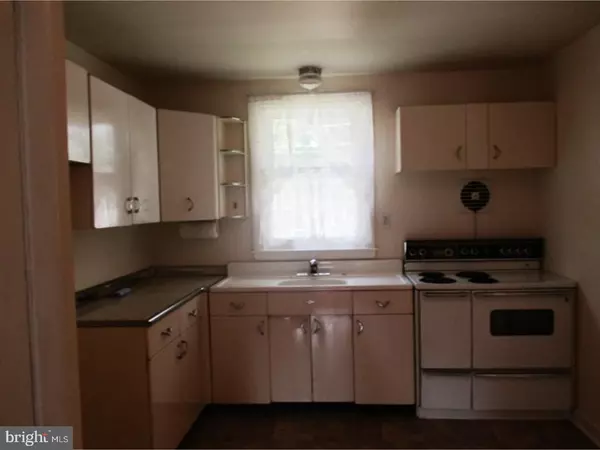$225,000
$249,900
10.0%For more information regarding the value of a property, please contact us for a free consultation.
3 Beds
3 Baths
1,650 SqFt
SOLD DATE : 10/13/2017
Key Details
Sold Price $225,000
Property Type Single Family Home
Sub Type Detached
Listing Status Sold
Purchase Type For Sale
Square Footage 1,650 sqft
Price per Sqft $136
Subdivision Fairfax
MLS Listing ID 1000447389
Sold Date 10/13/17
Style Traditional,Split Level
Bedrooms 3
Full Baths 2
Half Baths 1
HOA Y/N N
Abv Grd Liv Area 1,650
Originating Board TREND
Year Built 1955
Annual Tax Amount $1,986
Tax Year 2016
Lot Size 6,970 Sqft
Acres 0.16
Lot Dimensions 70X100
Property Description
Motivated Seller! Move in condition home in the popular family friendly community of Fairfax. Features include gleaming hardwood floors and fresh paint throughout. The bright and sunny main floor has a nice size living room and dining room, retro eat in kitchen with new floor, and a 3 season glass enclosed porch for relaxing or use as a playroom. Upstairs you'll find a master bedroom with updated private bath with shower stall and 2 more bedrooms, all with ceiling fans and another bath. The 3rd bedroom has custom built in shelves and would make a great office. There's also a floored walk up attic and second attic with pull down stairs for all your storage needs. Downstairs there's a cozy family room with chair rail, bead board, built ins and more storage with inside access to the garage, a large laundry room with room for all your tools or hobbies, a powder room, tankless hot water heater for energy efficiency, and a door leading to the level, partially fenced yard. Driveway parking for 4 cars, and conveniently located on the bus route. Walking distance to park and playground, and minutes to shopping, restaurants, and I-95. Aggressively priced to sell. Make an offer!
Location
State DE
County New Castle
Area Brandywine (30901)
Zoning NC6.5
Rooms
Other Rooms Living Room, Dining Room, Primary Bedroom, Bedroom 2, Kitchen, Family Room, Bedroom 1, Other, Attic
Basement Fully Finished
Interior
Interior Features Primary Bath(s), Ceiling Fan(s), Stall Shower, Kitchen - Eat-In
Hot Water Natural Gas
Heating Forced Air
Cooling Central A/C
Flooring Wood, Fully Carpeted, Vinyl
Fireplace N
Window Features Energy Efficient,Replacement
Heat Source Natural Gas
Laundry Lower Floor
Exterior
Exterior Feature Porch(es)
Parking Features Inside Access
Garage Spaces 3.0
Utilities Available Cable TV
Water Access N
Roof Type Pitched,Shingle
Accessibility None
Porch Porch(es)
Attached Garage 1
Total Parking Spaces 3
Garage Y
Building
Lot Description Level, Sloping
Story Other
Foundation Concrete Perimeter, Slab
Sewer Public Sewer
Water Public
Architectural Style Traditional, Split Level
Level or Stories Other
Additional Building Above Grade
New Construction N
Schools
School District Brandywine
Others
HOA Fee Include Common Area Maintenance,Snow Removal
Senior Community No
Tax ID 06-101.00-273
Ownership Fee Simple
Acceptable Financing Conventional, VA, FHA 203(b)
Listing Terms Conventional, VA, FHA 203(b)
Financing Conventional,VA,FHA 203(b)
Read Less Info
Want to know what your home might be worth? Contact us for a FREE valuation!

Our team is ready to help you sell your home for the highest possible price ASAP

Bought with Carol L McKennon • Patterson-Schwartz - Greenville
"My job is to find and attract mastery-based agents to the office, protect the culture, and make sure everyone is happy! "







