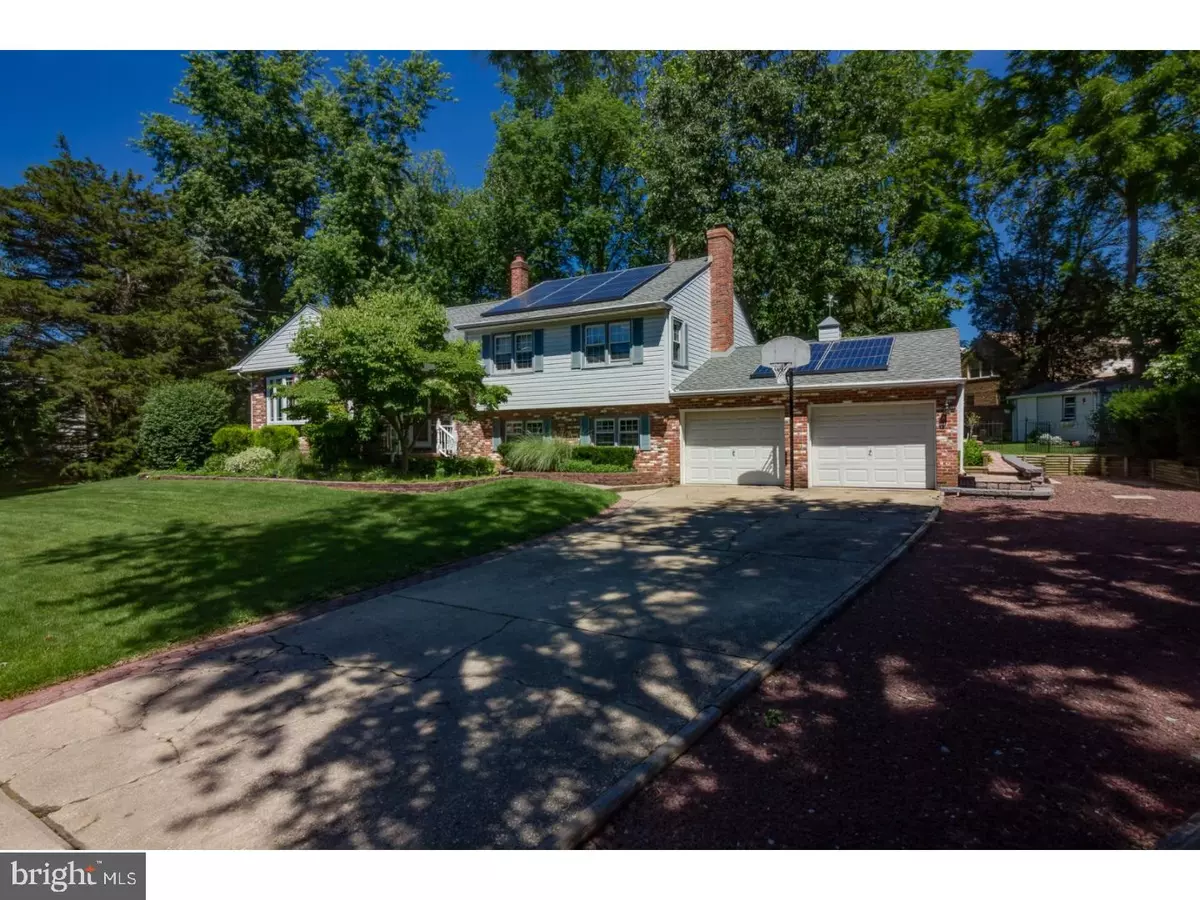$298,000
$305,900
2.6%For more information regarding the value of a property, please contact us for a free consultation.
4 Beds
3 Baths
2,177 SqFt
SOLD DATE : 09/19/2017
Key Details
Sold Price $298,000
Property Type Single Family Home
Sub Type Detached
Listing Status Sold
Purchase Type For Sale
Square Footage 2,177 sqft
Price per Sqft $136
Subdivision Lakeview
MLS Listing ID 1001768883
Sold Date 09/19/17
Style Other,Split Level
Bedrooms 4
Full Baths 3
HOA Y/N N
Abv Grd Liv Area 2,177
Originating Board TREND
Year Built 1956
Annual Tax Amount $7,513
Tax Year 2016
Lot Size 10,890 Sqft
Acres 0.25
Lot Dimensions 90X120
Property Description
100% NO MONEY DOWN USDA eligible!!!! Welcome to Lakeview and this fresh, NEW listing 4 Bedroom, 3 Full Bath SFR split-level home. This well-maintained home has been meticulously loved with newer mechanical upgrades across the board. Home has been ENERGY STAR certified by PSE&G. This single family residence features great curb appeal and a brick walkway to the backyard to die for. Enjoy summer evenings by the firepit toasting tasty smores. Enter through the front door and glance down the hallway at the sleek hardwood floors. Welcome into the living/dining room combination with access to the kitchen. The flexible floor plan allows you to make this open space all dining room or create a cozy eat-in kitchen. The kitchen boasting finishes, including newer black appliances, oak cabinetry and corian countertops is sure to bring out the chef in you. Off the kitchen a spacious sunroom. Can't venture outside due to the cold weather in the winter, no worries. The sunroom off the kitchen has a great view of the great outdoors to enjoy your morning cup of coffee. The lower level of the home consists of the family room, full bath, basement w/laundry room and access to the 2 car garage. The open family room grants you the ability to entertain a large amount of guests with a cozy brick fireplace. The lower level basement is where you'll find your convenient in-unit washer and dryer w/5 year old Heater and hot water heater. As an added bonus, you'll find a storage area for additional food, in addition to a community freezer. Plenty of storage room here! Proceed to the upstairs with 4 good sized bedrooms. Take in the spectacular view from the master bedroom, where you'll find newer wall-to-wall carpeting and a full bath w/glass enclosure shower. Did you say HUGE Closet? This home has a 2 car garage with plenty of space for hand tools, as well as ample driveway parking spaces, and off-street parking, so you'll never have to hunt for a place to park. Located in Mount Holly, this beautiful subdivision has close access to 541, 295 and the NJ Turnpike. House has been certified ENERGY STAR efficiency Program NOV 30, 2010. Leased Solar City Solar Panels activated on DEC 30, 2014. Roof, Heater and hot water heater replaced FEB 1, 2013. HVAC system replaced NOV 30, 2010. Electrical upgrade from 150A Panel to 240A JUN 25, 2001. New bow window replaced in living room APR 28, 2015. Make your appointment today and get ready to call this one "Home."
Location
State NJ
County Burlington
Area Mount Holly Twp (20323)
Zoning R1
Rooms
Other Rooms Living Room, Dining Room, Primary Bedroom, Bedroom 2, Bedroom 3, Kitchen, Family Room, Bedroom 1, Laundry, Other, Attic
Basement Full, Unfinished, Drainage System
Interior
Interior Features Primary Bath(s), Butlers Pantry, Ceiling Fan(s), Attic/House Fan, Wood Stove, Sprinkler System
Hot Water Natural Gas
Heating Gas, Wood Burn Stove, None, Hot Water, Zoned, Energy Star Heating System, Programmable Thermostat
Cooling Central A/C
Flooring Wood, Fully Carpeted, Vinyl
Fireplaces Number 1
Equipment Built-In Range, Oven - Wall, Dishwasher, Refrigerator, Disposal, Energy Efficient Appliances, Built-In Microwave
Fireplace Y
Window Features Energy Efficient,Replacement
Appliance Built-In Range, Oven - Wall, Dishwasher, Refrigerator, Disposal, Energy Efficient Appliances, Built-In Microwave
Heat Source Natural Gas, Wood
Laundry Lower Floor
Exterior
Exterior Feature Porch(es)
Garage Spaces 4.0
Fence Other
Utilities Available Cable TV
Water Access N
Roof Type Pitched,Shingle
Accessibility None
Porch Porch(es)
Attached Garage 2
Total Parking Spaces 4
Garage Y
Building
Lot Description Flag, Front Yard, Rear Yard
Story Other
Foundation Concrete Perimeter
Sewer Public Sewer
Water Public
Architectural Style Other, Split Level
Level or Stories Other
Additional Building Above Grade
New Construction N
Schools
Elementary Schools Gertrude Folwell School
Middle Schools F W Holbein School
School District Mount Holly Township Public Schools
Others
Senior Community No
Tax ID 23-00125 02-00005 02
Ownership Fee Simple
Security Features Security System
Acceptable Financing Conventional, VA, USDA
Listing Terms Conventional, VA, USDA
Financing Conventional,VA,USDA
Read Less Info
Want to know what your home might be worth? Contact us for a FREE valuation!

Our team is ready to help you sell your home for the highest possible price ASAP

Bought with Deedra A Richardson • Keller Williams Realty - Moorestown
"My job is to find and attract mastery-based agents to the office, protect the culture, and make sure everyone is happy! "







